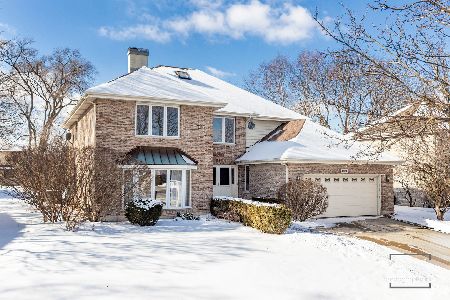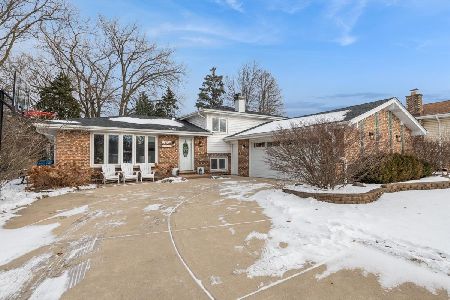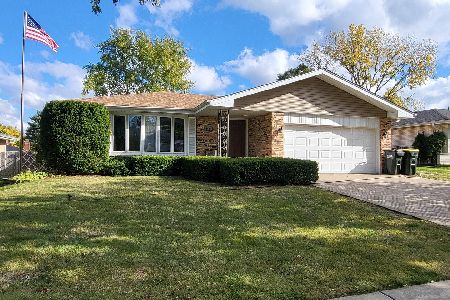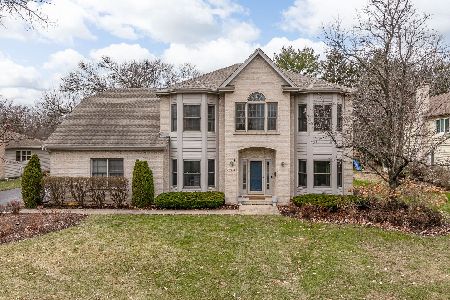404 Atwood Court, Downers Grove, Illinois 60516
$712,000
|
Sold
|
|
| Status: | Closed |
| Sqft: | 3,237 |
| Cost/Sqft: | $222 |
| Beds: | 4 |
| Baths: | 4 |
| Year Built: | 2013 |
| Property Taxes: | $11,465 |
| Days On Market: | 2413 |
| Lot Size: | 0,29 |
Description
Located in a fabulous cul-de-sac, this home features a private fenced yard with gorgeous landscaping! The main family living space is open and inviting with a fireplace, huge kitchen, custom cabinetry with built-ins, granite counters and pantry along with formal living, dining and office. The Master Suite is spacious with a spa like bath and huge, separate closets. Each bedroom offers a quiet retreat with nice baths and ample closet space. Convenient, second floor laundry. Partially finished basement with great recreation space along with extra storage, plumbed for bathroom. A beautiful patio with fire pit overlooks a large, fenced yard with professional landscape. Close to restaurants and shops; easy commuter bus to the train, with express routes into Chicago!
Property Specifics
| Single Family | |
| — | |
| Traditional | |
| 2013 | |
| Full | |
| RIDGEWOOD | |
| No | |
| 0.29 |
| Du Page | |
| — | |
| 275 / Annual | |
| Insurance | |
| Public | |
| Public Sewer | |
| 10408577 | |
| 0920211055 |
Nearby Schools
| NAME: | DISTRICT: | DISTANCE: | |
|---|---|---|---|
|
Grade School
El Sierra Elementary School |
58 | — | |
|
Middle School
O Neill Middle School |
58 | Not in DB | |
|
High School
South High School |
99 | Not in DB | |
Property History
| DATE: | EVENT: | PRICE: | SOURCE: |
|---|---|---|---|
| 3 May, 2013 | Sold | $596,837 | MRED MLS |
| 26 Nov, 2012 | Under contract | $585,000 | MRED MLS |
| 16 Nov, 2012 | Listed for sale | $585,000 | MRED MLS |
| 12 Aug, 2019 | Sold | $712,000 | MRED MLS |
| 26 Jun, 2019 | Under contract | $720,000 | MRED MLS |
| 26 Jun, 2019 | Listed for sale | $720,000 | MRED MLS |
Room Specifics
Total Bedrooms: 4
Bedrooms Above Ground: 4
Bedrooms Below Ground: 0
Dimensions: —
Floor Type: Carpet
Dimensions: —
Floor Type: Carpet
Dimensions: —
Floor Type: Carpet
Full Bathrooms: 4
Bathroom Amenities: Separate Shower,Double Sink
Bathroom in Basement: 0
Rooms: Breakfast Room,Den,Mud Room
Basement Description: Partially Finished
Other Specifics
| 3 | |
| Concrete Perimeter | |
| Concrete | |
| Porch | |
| Fenced Yard,Landscaped | |
| 75 X 167 | |
| — | |
| Full | |
| Vaulted/Cathedral Ceilings, Hardwood Floors, Second Floor Laundry | |
| Range, Microwave, Dishwasher, Disposal, Stainless Steel Appliance(s) | |
| Not in DB | |
| Sidewalks, Street Lights | |
| — | |
| — | |
| Gas Log |
Tax History
| Year | Property Taxes |
|---|---|
| 2019 | $11,465 |
Contact Agent
Nearby Similar Homes
Nearby Sold Comparables
Contact Agent
Listing Provided By
Baird & Warner










