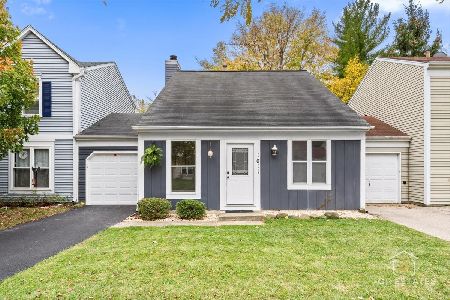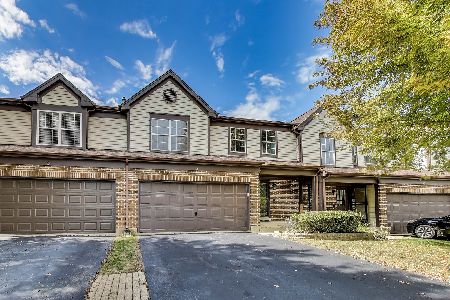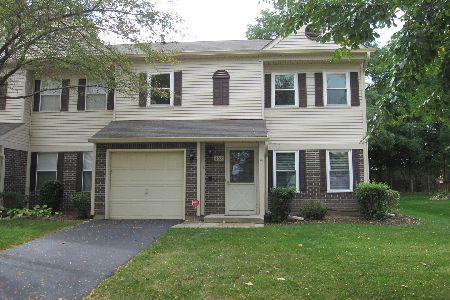404 Ballard Drive, Algonquin, Illinois 60102
$169,500
|
Sold
|
|
| Status: | Closed |
| Sqft: | 1,628 |
| Cost/Sqft: | $101 |
| Beds: | 3 |
| Baths: | 3 |
| Year Built: | 1989 |
| Property Taxes: | $4,032 |
| Days On Market: | 1974 |
| Lot Size: | 0,00 |
Description
When Location Matters -- a rare 3-bedroom, 2-1/2 bathroom townhome on the east side of the river near Downtown Algonquin with it's quaint restaurnts and river life! This townhome offers laminate flooring in the living room and dining area and ceramic tile in the eat-in-kitchen. Sliders off of the eat-in area lead to a large deck which back up to a tree lined walking path! Upstairs are three large bedroom including a 16 x 12 master bedroom suite with vaulted ceilings and dual closets! Convenient upstairs laundry to make your life just a little easier! New carpet to be installed in the carpeted bedrooms - Pick your color from the samples we have. Welcome Home!! (New siding 2018 / New roof 2017 / New Front Door 2019 / New Windows 2019 in the Living Room, Dining Room & Master Bedroom) Quick Close Possible
Property Specifics
| Condos/Townhomes | |
| 2 | |
| — | |
| 1989 | |
| None | |
| ROSEWOOD | |
| No | |
| — |
| Kane | |
| Cinnamon Creek | |
| 168 / Monthly | |
| Insurance,Exterior Maintenance,Lawn Care,Snow Removal | |
| Public | |
| Public Sewer | |
| 10747305 | |
| 1935156030 |
Nearby Schools
| NAME: | DISTRICT: | DISTANCE: | |
|---|---|---|---|
|
Grade School
Algonquin Lakes Elementary Schoo |
300 | — | |
|
Middle School
Algonquin Middle School |
300 | Not in DB | |
|
High School
Dundee-crown High School |
300 | Not in DB | |
Property History
| DATE: | EVENT: | PRICE: | SOURCE: |
|---|---|---|---|
| 8 May, 2009 | Sold | $140,500 | MRED MLS |
| 17 Mar, 2009 | Under contract | $144,900 | MRED MLS |
| — | Last price change | $156,702 | MRED MLS |
| 10 Feb, 2009 | Listed for sale | $159,900 | MRED MLS |
| 14 Sep, 2020 | Sold | $169,500 | MRED MLS |
| 19 Jul, 2020 | Under contract | $165,000 | MRED MLS |
| — | Last price change | $170,000 | MRED MLS |
| 15 Jun, 2020 | Listed for sale | $170,000 | MRED MLS |
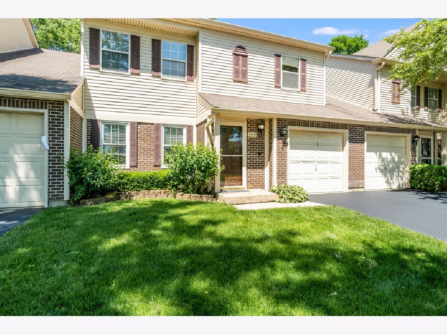
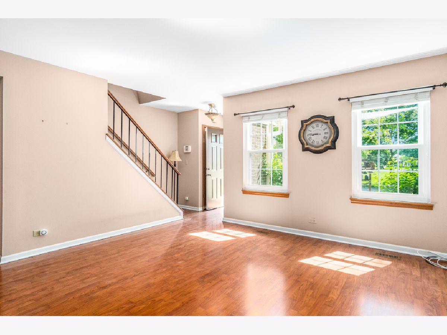
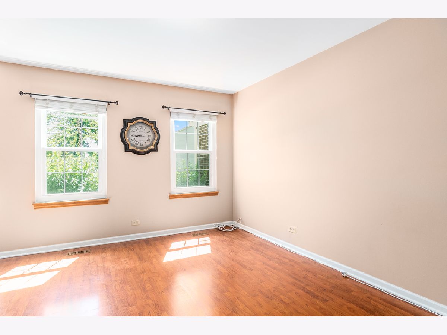
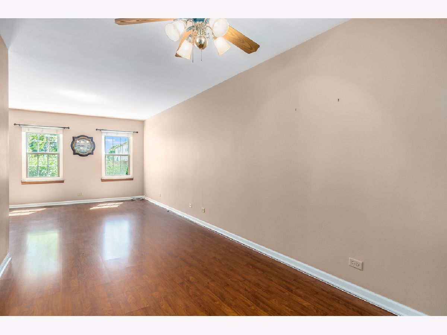
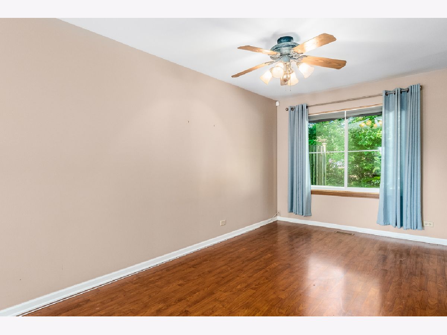
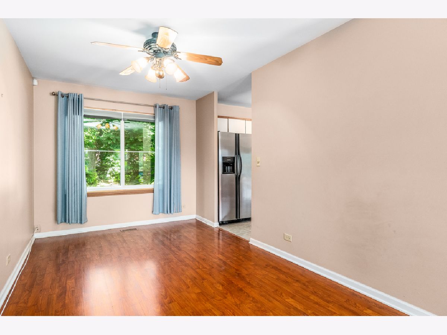
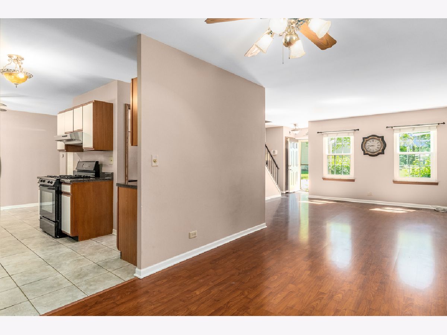
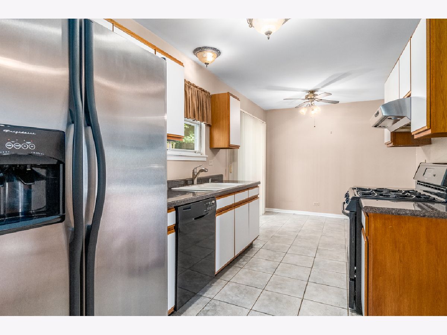
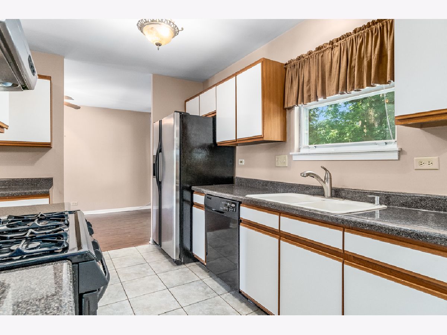
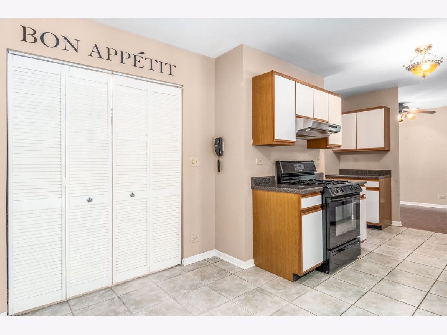
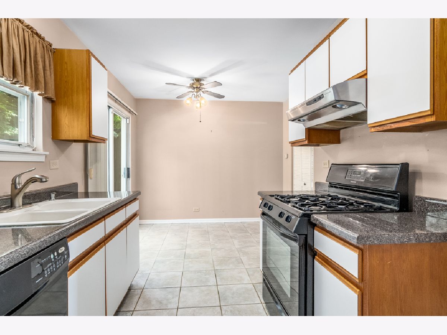
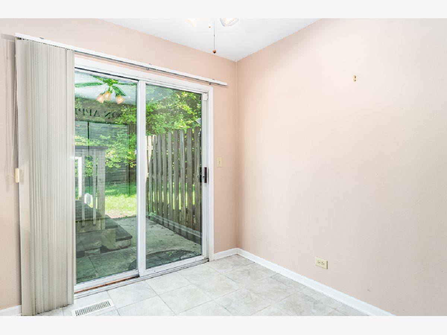
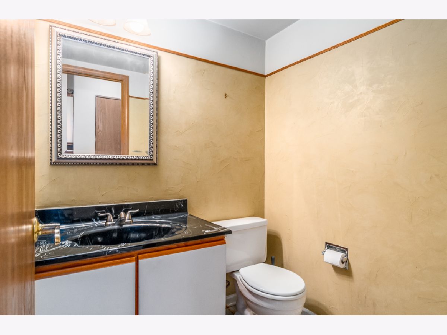
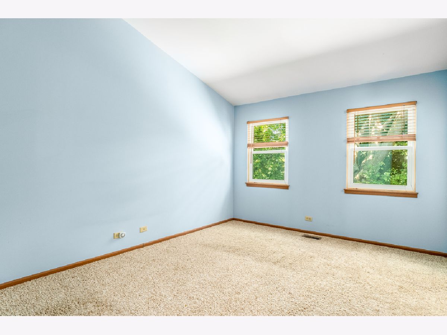
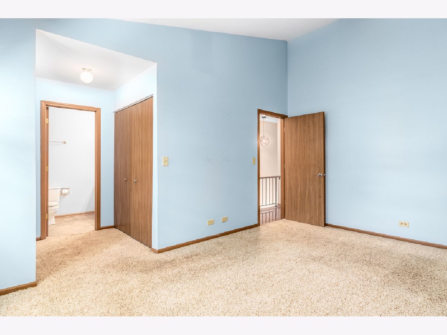
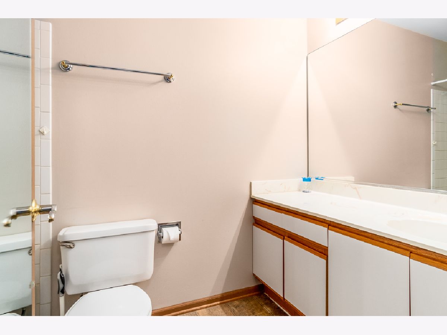
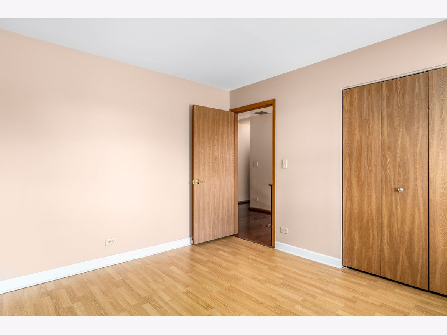
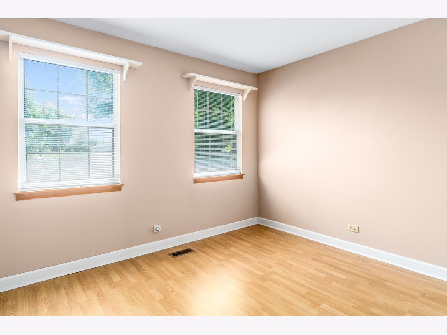
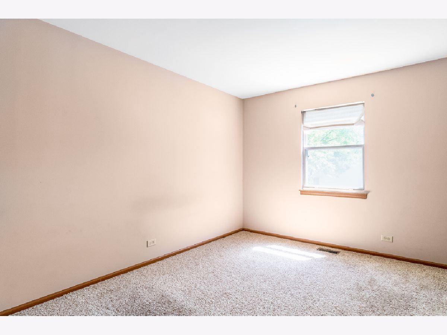
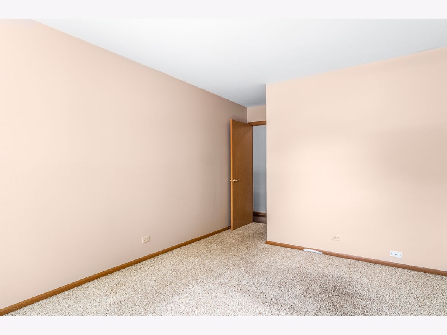
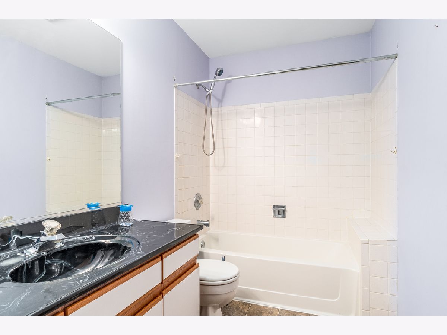
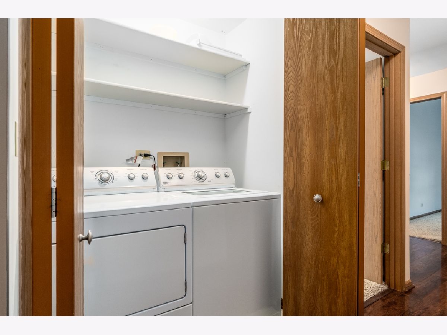
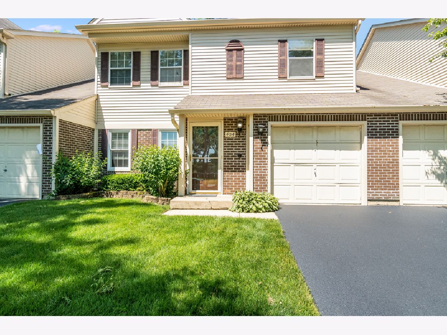
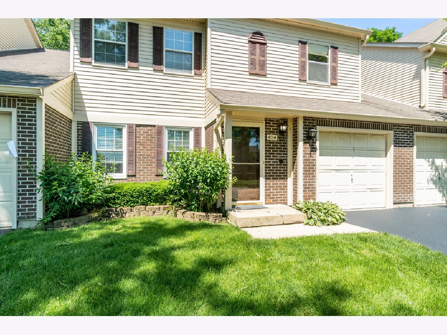
Room Specifics
Total Bedrooms: 3
Bedrooms Above Ground: 3
Bedrooms Below Ground: 0
Dimensions: —
Floor Type: Carpet
Dimensions: —
Floor Type: Wood Laminate
Full Bathrooms: 3
Bathroom Amenities: —
Bathroom in Basement: 0
Rooms: Eating Area
Basement Description: None
Other Specifics
| 1 | |
| — | |
| Asphalt | |
| Deck, Storms/Screens | |
| — | |
| 29X80X29X81 | |
| — | |
| Full | |
| Vaulted/Cathedral Ceilings, Wood Laminate Floors, Second Floor Laundry | |
| Range, Microwave, Dishwasher, Refrigerator, Washer, Dryer, Disposal | |
| Not in DB | |
| — | |
| — | |
| — | |
| — |
Tax History
| Year | Property Taxes |
|---|---|
| 2009 | $3,321 |
| 2020 | $4,032 |
Contact Agent
Nearby Similar Homes
Nearby Sold Comparables
Contact Agent
Listing Provided By
Baird & Warner

