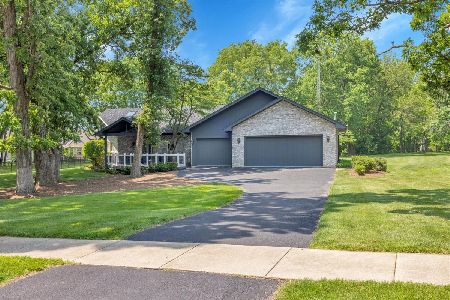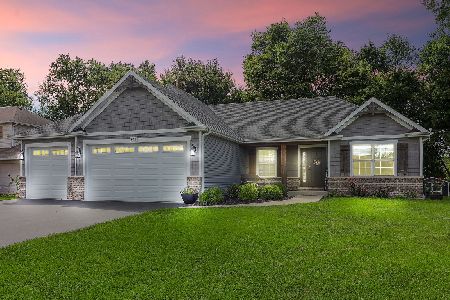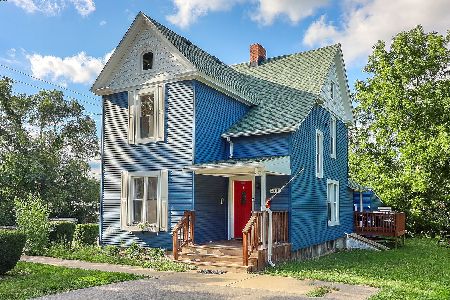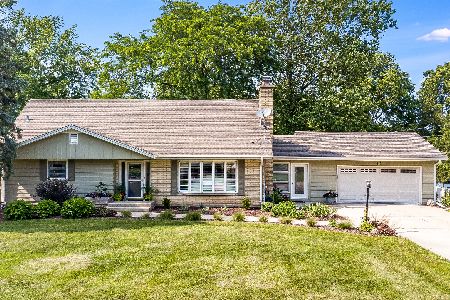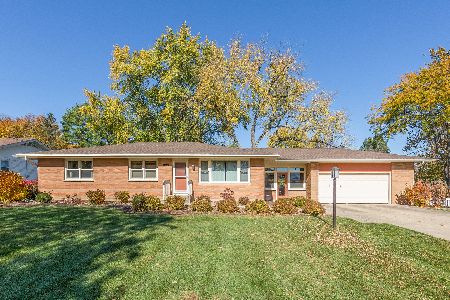404 Blaine Street, Yorkville, Illinois 60560
$285,000
|
Sold
|
|
| Status: | Closed |
| Sqft: | 2,186 |
| Cost/Sqft: | $128 |
| Beds: | 4 |
| Baths: | 3 |
| Year Built: | 1978 |
| Property Taxes: | $6,843 |
| Days On Market: | 1401 |
| Lot Size: | 0,38 |
Description
Have Christmas in your new home! This charming raised ranch is on a quiet street and is walkable to all the amenities downtown Yorkville provides, including restaurants, river festivities and local businesses. It has four bedrooms (one in the basement), two and one half baths and oak hardwood all throughout the first floor! Great for entertaining with a large kitchen/dining area and there is plenty of natural light with the new Pella windows and new sliding glass door. The kitchen features hickory cabinets, Corian countertops and stainless steel appliances. There is over 2,000 square feet of finished living space in this home, which has solid 6 panel doors throughout, a new furnace and a newly installed silent garage door opener. Spend your summers enjoying your spacious backyard, swimming in the above ground pool or working in the garden beds. This yard has a large shed and many mature trees. The home has a great location, minutes away from Harris, Hoover and Silver Spring forest preserves. Seller will consider offers beginning at 5pm Monday. Additional list of upgrades/improvements online. Call today and make an appointment to see this wonderful home!
Property Specifics
| Single Family | |
| — | |
| Traditional | |
| 1978 | |
| Full | |
| — | |
| No | |
| 0.38 |
| Kendall | |
| — | |
| 0 / Not Applicable | |
| None | |
| Public | |
| Public Sewer | |
| 11276924 | |
| 0232453015 |
Property History
| DATE: | EVENT: | PRICE: | SOURCE: |
|---|---|---|---|
| 27 Jun, 2008 | Sold | $220,000 | MRED MLS |
| 9 Apr, 2008 | Under contract | $229,900 | MRED MLS |
| — | Last price change | $239,900 | MRED MLS |
| 21 Jan, 2008 | Listed for sale | $249,900 | MRED MLS |
| 30 Dec, 2021 | Sold | $285,000 | MRED MLS |
| 29 Nov, 2021 | Under contract | $279,900 | MRED MLS |
| 26 Nov, 2021 | Listed for sale | $279,900 | MRED MLS |
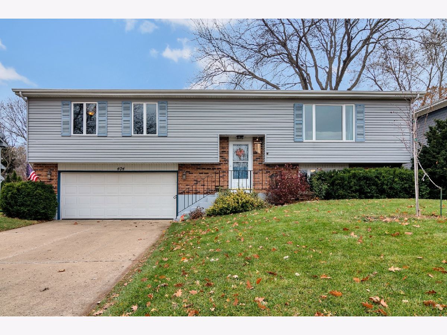
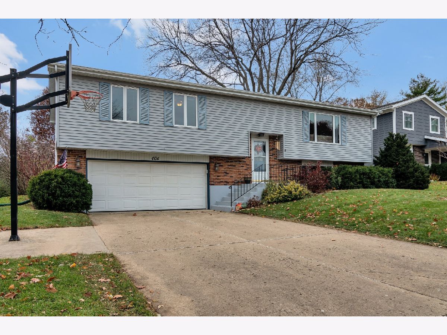
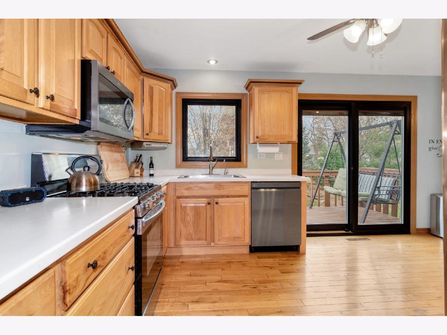
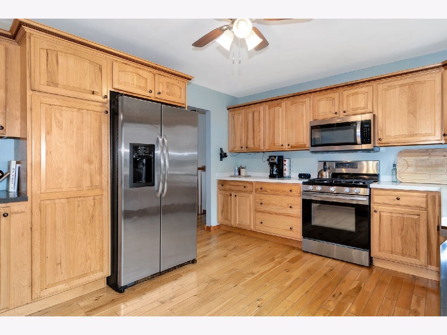
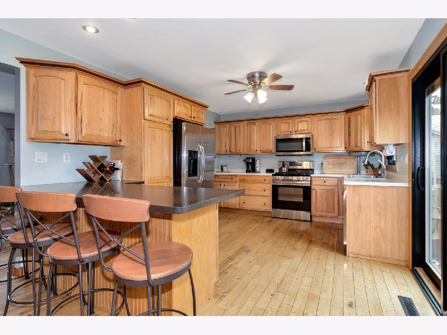
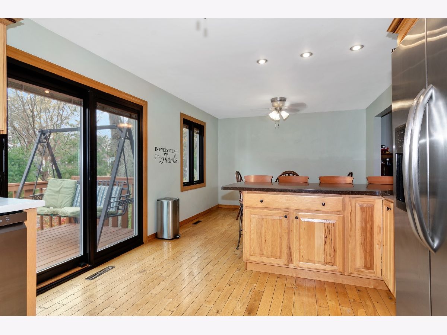
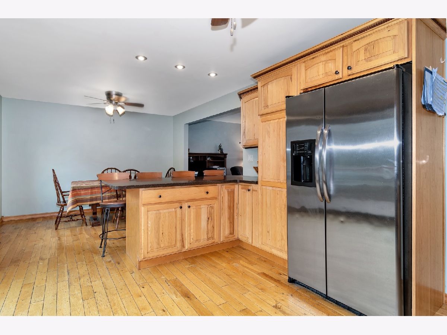
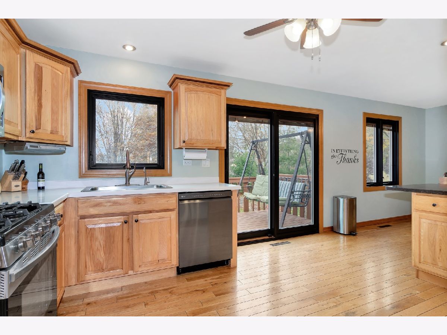
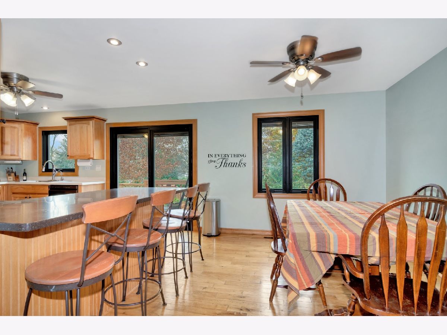
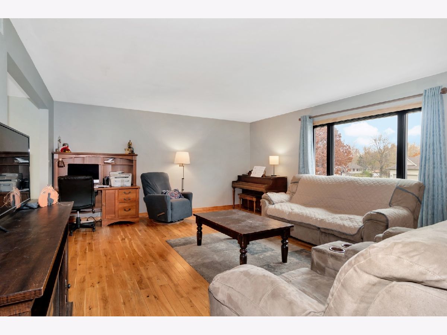
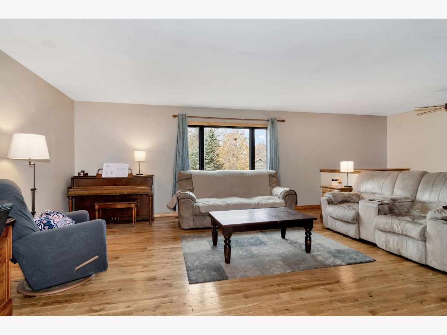
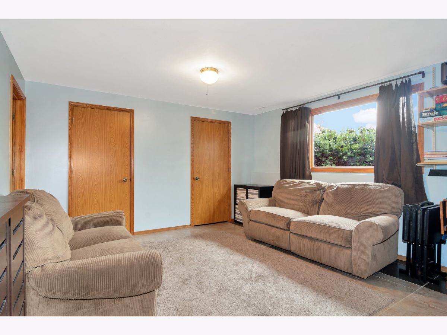
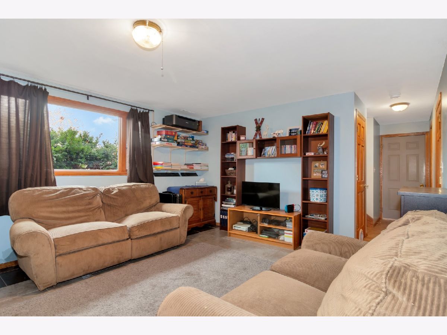
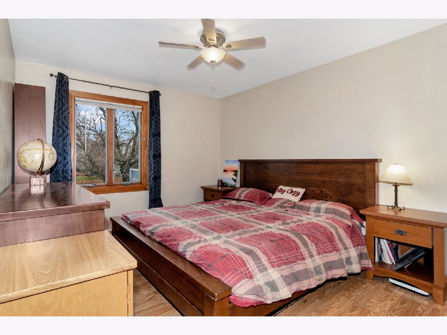
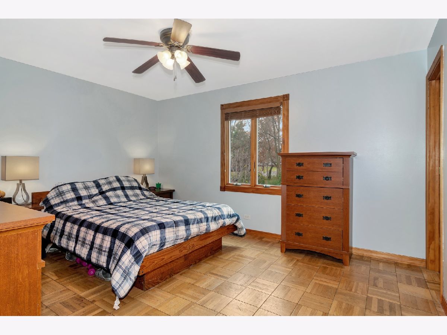
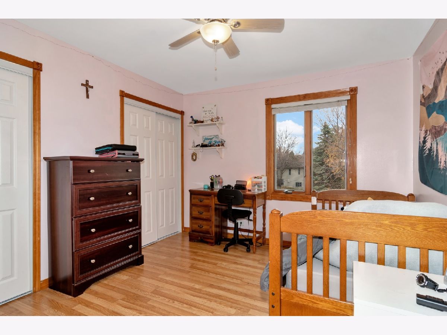
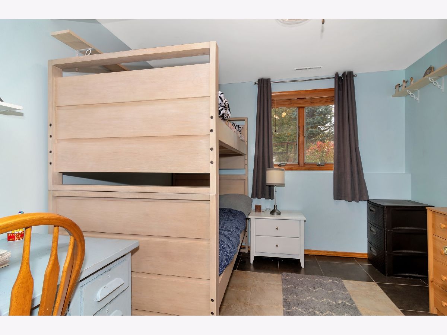
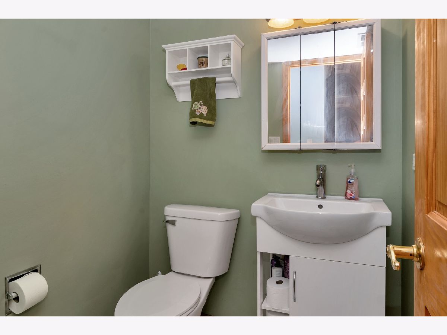
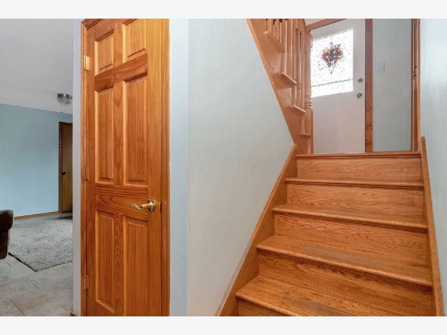
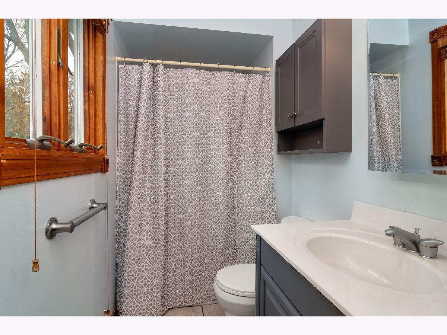
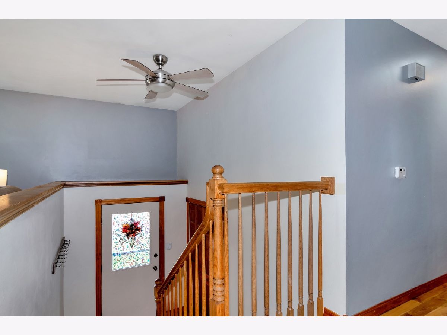
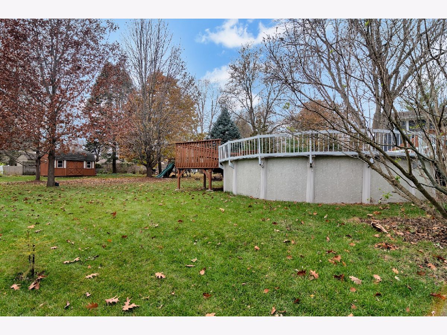
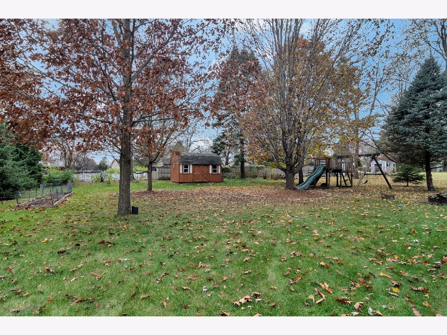
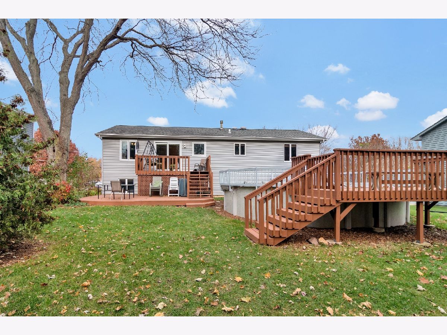
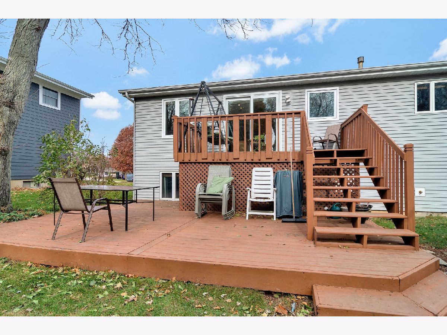
Room Specifics
Total Bedrooms: 4
Bedrooms Above Ground: 4
Bedrooms Below Ground: 0
Dimensions: —
Floor Type: Hardwood
Dimensions: —
Floor Type: Hardwood
Dimensions: —
Floor Type: —
Full Bathrooms: 3
Bathroom Amenities: —
Bathroom in Basement: 1
Rooms: Eating Area
Basement Description: Finished
Other Specifics
| 2 | |
| Concrete Perimeter | |
| Concrete | |
| Deck, Above Ground Pool | |
| — | |
| 75X194X75X198 | |
| Unfinished | |
| Full | |
| — | |
| Range, Microwave, Dishwasher, Refrigerator, Washer, Dryer | |
| Not in DB | |
| Park, Curbs, Sidewalks, Street Lights, Street Paved | |
| — | |
| — | |
| — |
Tax History
| Year | Property Taxes |
|---|---|
| 2008 | $4,894 |
| 2021 | $6,843 |
Contact Agent
Nearby Similar Homes
Nearby Sold Comparables
Contact Agent
Listing Provided By
Patrick McNamara


