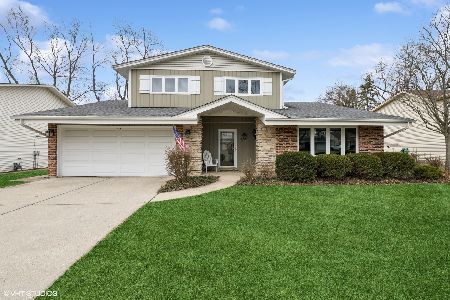404 Cedarcrest Drive, Schaumburg, Illinois 60193
$382,500
|
Sold
|
|
| Status: | Closed |
| Sqft: | 2,225 |
| Cost/Sqft: | $175 |
| Beds: | 4 |
| Baths: | 3 |
| Year Built: | 1970 |
| Property Taxes: | $8,736 |
| Days On Market: | 2547 |
| Lot Size: | 0,20 |
Description
This lovely home backs to the Oak Hollow Conservation Area, a 17-acre natural area containing 100-year-old oak and hickory trees, rare and beautiful native wildflowers, wetlands, a restored prairie, and a 1/2-mile trail system. Imagine waking up to the music songbirds in the morning and being entertained by the chorus of crickets, frogs, and owls in the evening while relaxing in the three-season room. The private fenced yard offers a tranquil sanctuary. Inside you will find vaulted ceilings, sun filled skylights and an open floorplan that is perfect for entertaining. An updated contemporary kitchen offers plenty of room for preparing a favorite meal and table space for more intimate gatherings - overlooking the park-like yard. All four bedrooms are on the second level with two full bathrooms. A convenient first floor laundry doubles as a mud-room for your outdoor gear. Award winning school districts 54 and 211, an exceptional park district, all in a top-rated community.
Property Specifics
| Single Family | |
| — | |
| Tri-Level | |
| 1970 | |
| None | |
| KIMBERLY | |
| No | |
| 0.2 |
| Cook | |
| Timbercrest | |
| 0 / Not Applicable | |
| None | |
| Lake Michigan,Public | |
| Public Sewer, Sewer-Storm | |
| 10259229 | |
| 07282130460000 |
Nearby Schools
| NAME: | DISTRICT: | DISTANCE: | |
|---|---|---|---|
|
Grade School
Dirksen Elementary School |
54 | — | |
|
Middle School
Robert Frost Junior High School |
54 | Not in DB | |
|
High School
Schaumburg High School |
211 | Not in DB | |
Property History
| DATE: | EVENT: | PRICE: | SOURCE: |
|---|---|---|---|
| 24 Apr, 2019 | Sold | $382,500 | MRED MLS |
| 4 Mar, 2019 | Under contract | $389,900 | MRED MLS |
| 29 Jan, 2019 | Listed for sale | $389,900 | MRED MLS |
Room Specifics
Total Bedrooms: 4
Bedrooms Above Ground: 4
Bedrooms Below Ground: 0
Dimensions: —
Floor Type: Hardwood
Dimensions: —
Floor Type: Hardwood
Dimensions: —
Floor Type: Hardwood
Full Bathrooms: 3
Bathroom Amenities: Whirlpool
Bathroom in Basement: —
Rooms: Eating Area,Sun Room,Foyer
Basement Description: Crawl
Other Specifics
| 2 | |
| Concrete Perimeter | |
| Concrete | |
| Storms/Screens | |
| Fenced Yard,Nature Preserve Adjacent,Landscaped,Wooded | |
| 70X127X69X128 | |
| — | |
| Full | |
| Vaulted/Cathedral Ceilings, Skylight(s), First Floor Laundry | |
| Range, Microwave, Dishwasher, Refrigerator, Washer, Dryer | |
| Not in DB | |
| Sidewalks, Street Lights, Street Paved | |
| — | |
| — | |
| Gas Log, Gas Starter |
Tax History
| Year | Property Taxes |
|---|---|
| 2019 | $8,736 |
Contact Agent
Nearby Similar Homes
Nearby Sold Comparables
Contact Agent
Listing Provided By
RE/MAX Suburban











