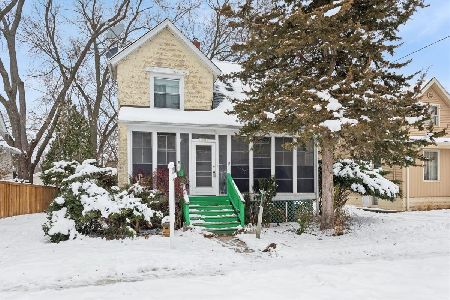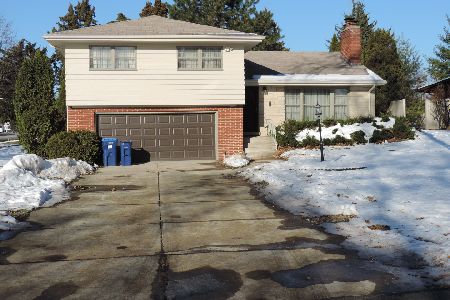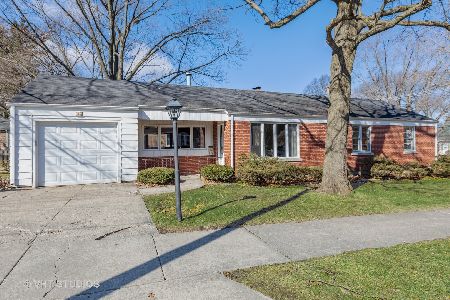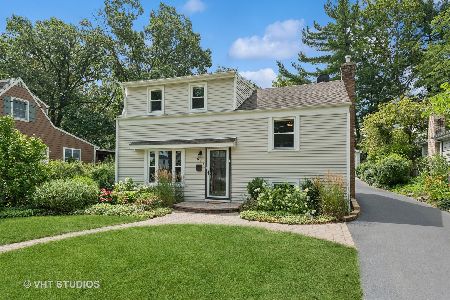404 Chase Street, Wheaton, Illinois 60187
$375,000
|
Sold
|
|
| Status: | Closed |
| Sqft: | 2,230 |
| Cost/Sqft: | $173 |
| Beds: | 4 |
| Baths: | 2 |
| Year Built: | 1952 |
| Property Taxes: | $6,289 |
| Days On Market: | 1842 |
| Lot Size: | 0,22 |
Description
Charm and quality seamlessly blend in this completely renovated brick ranch Home! Cooking dinner for family or guests is an enjoyable experience in the open concept living-dining-kitchen. The completely new kitchen has beautiful quartz countertops, stainless steel appliances, and top of the line cabinetry that extends all the way to the ceiling. Enjoy a good book or some quiet time in front of the fireplace in the cozy carpeted den. Flawless hardwood floors run throughout the rest of the home. Two exquisitely appointed new full bathrooms can be found, one on the main floor with a soaker tub and one in the newly finished basement. Along with new windows, interior doors and hardware, light fixtures including recessed lighting, and closet organizers ,new garage door and electric opener. the peace of mind that plumbing, wiring and insulation are also updated in this home. Along with the new concrete driveway and walkways, there are maintenance free shutters and self-watering window boxes. Simply enjoy the spectacular location while entertaining guests on the brick patio or on the front porch surrounded by the professionally landscaped gardens. If you can ever bring yourself to leave the comfort of this home, walk to train or downtown Wheaton and all it has to offer. The former family lived here for over 50 years and raised their three children. Be the next lucky homeowner to enjoy.
Property Specifics
| Single Family | |
| — | |
| Ranch | |
| 1952 | |
| Full | |
| — | |
| No | |
| 0.22 |
| Du Page | |
| — | |
| — / Not Applicable | |
| None | |
| Lake Michigan | |
| Public Sewer | |
| 10947574 | |
| 0516416010 |
Nearby Schools
| NAME: | DISTRICT: | DISTANCE: | |
|---|---|---|---|
|
Grade School
Lowell Elementary School |
200 | — | |
|
Middle School
Franklin Middle School |
200 | Not in DB | |
|
High School
Wheaton North High School |
200 | Not in DB | |
Property History
| DATE: | EVENT: | PRICE: | SOURCE: |
|---|---|---|---|
| 30 Mar, 2020 | Sold | $249,000 | MRED MLS |
| 20 Mar, 2020 | Under contract | $259,000 | MRED MLS |
| 18 Mar, 2020 | Listed for sale | $259,000 | MRED MLS |
| 15 Jan, 2021 | Sold | $375,000 | MRED MLS |
| 19 Dec, 2020 | Under contract | $385,000 | MRED MLS |
| 5 Dec, 2020 | Listed for sale | $385,000 | MRED MLS |
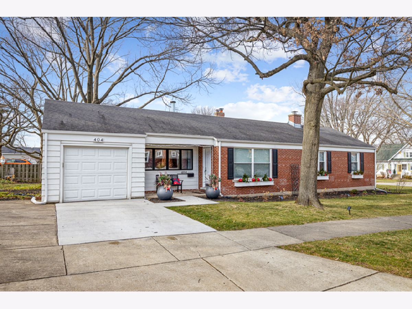
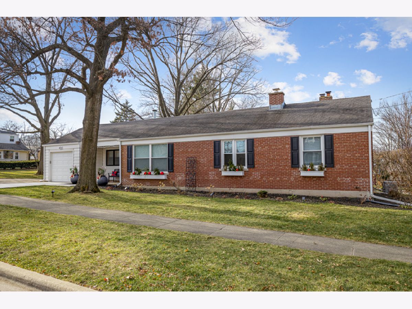
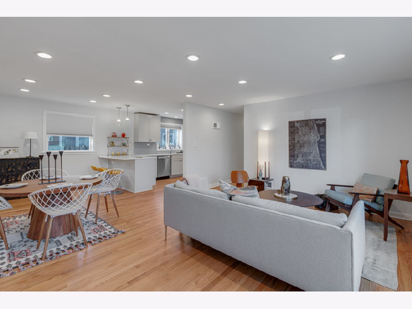
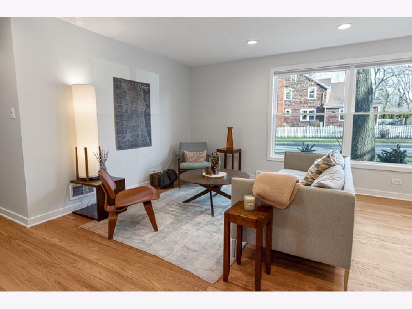
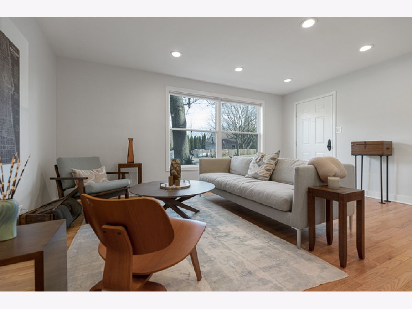
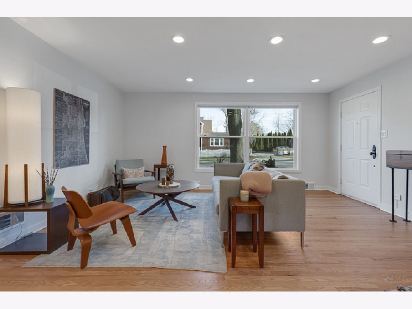
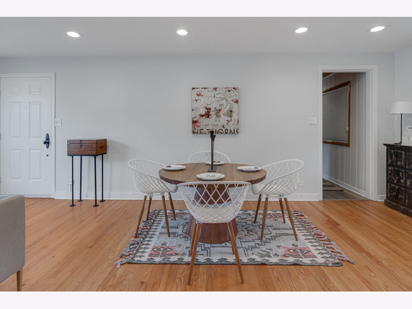
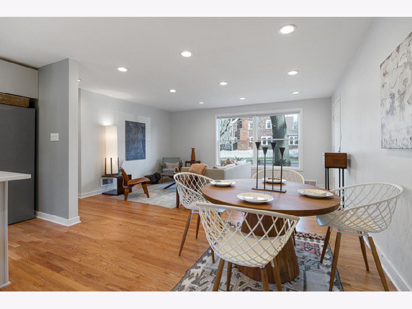
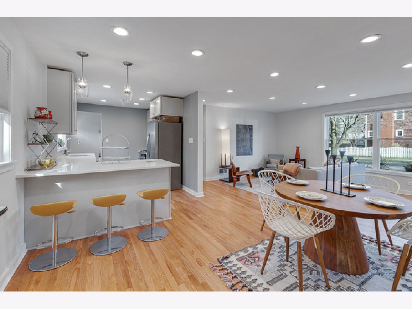
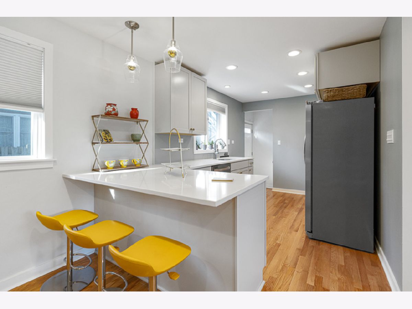
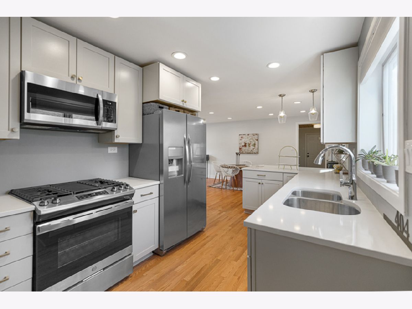
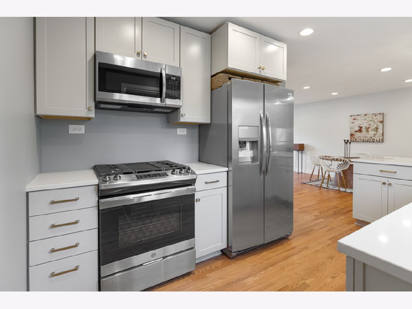
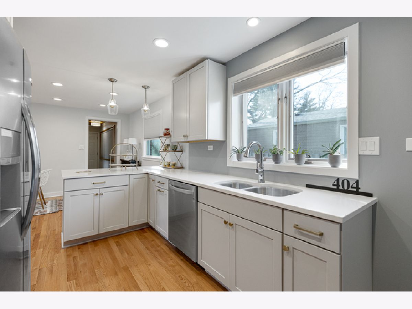
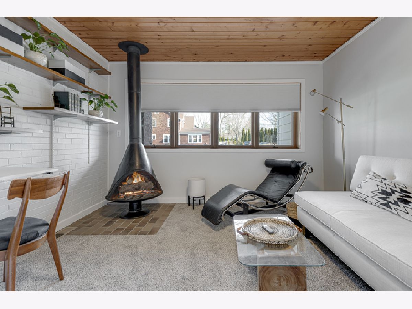
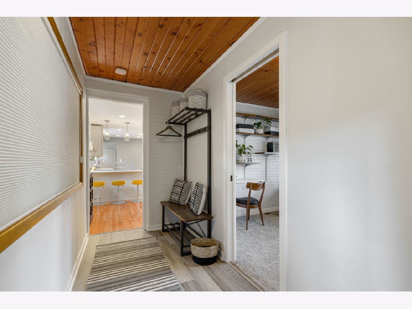
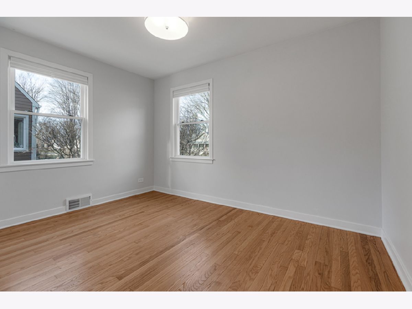
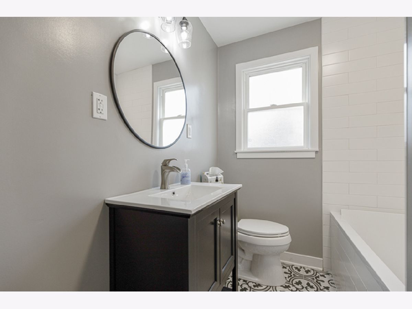
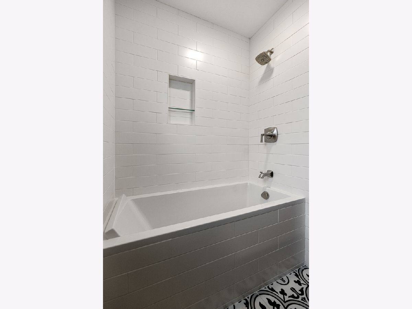
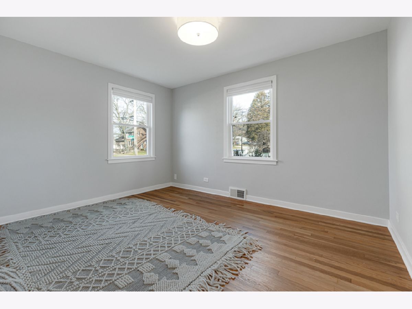
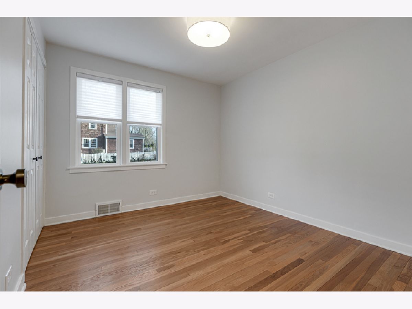
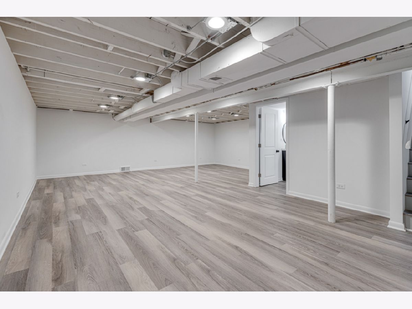
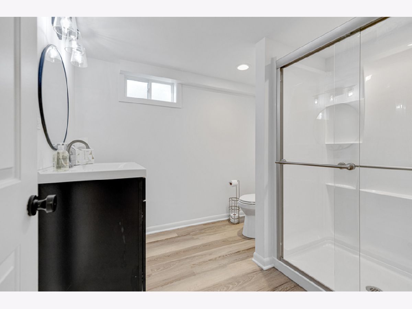
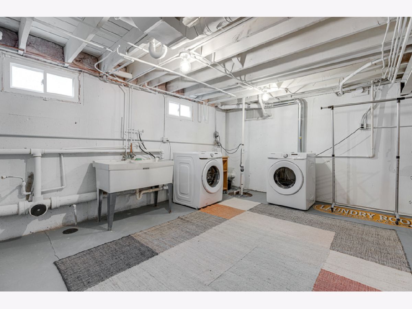
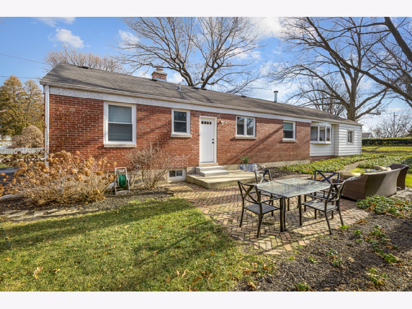
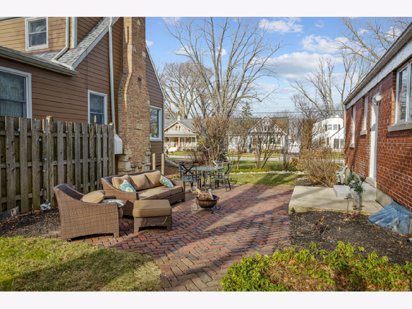
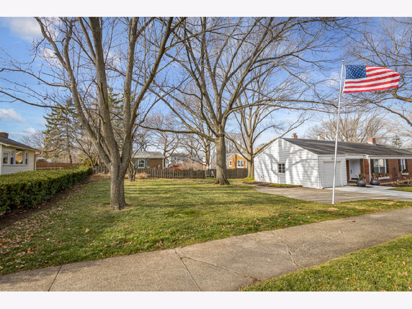
Room Specifics
Total Bedrooms: 4
Bedrooms Above Ground: 4
Bedrooms Below Ground: 0
Dimensions: —
Floor Type: Hardwood
Dimensions: —
Floor Type: Hardwood
Dimensions: —
Floor Type: Carpet
Full Bathrooms: 2
Bathroom Amenities: Soaking Tub
Bathroom in Basement: 1
Rooms: Mud Room,Storage
Basement Description: Finished
Other Specifics
| 1 | |
| Concrete Perimeter | |
| Concrete | |
| Porch, Brick Paver Patio | |
| Corner Lot | |
| 165X57 | |
| — | |
| None | |
| Hardwood Floors, First Floor Bedroom, First Floor Full Bath | |
| Range, Microwave, Dishwasher, High End Refrigerator, Washer, Dryer, Disposal, Stainless Steel Appliance(s) | |
| Not in DB | |
| Park, Sidewalks, Street Lights, Street Paved | |
| — | |
| — | |
| Attached Fireplace Doors/Screen, Gas Log, Gas Starter |
Tax History
| Year | Property Taxes |
|---|---|
| 2020 | $6,134 |
| 2021 | $6,289 |
Contact Agent
Nearby Similar Homes
Nearby Sold Comparables
Contact Agent
Listing Provided By
Circle One Realty


