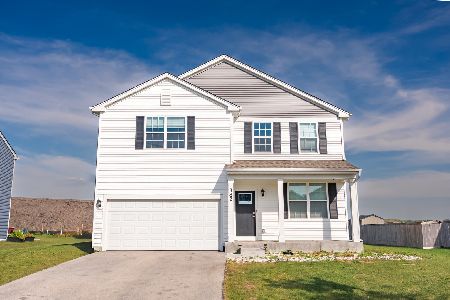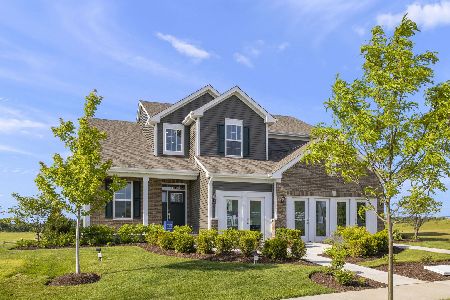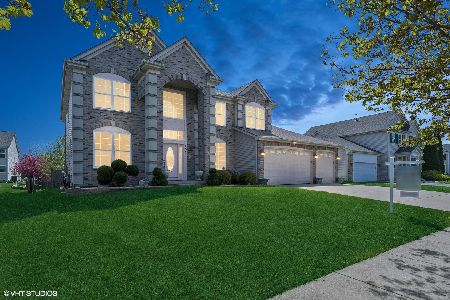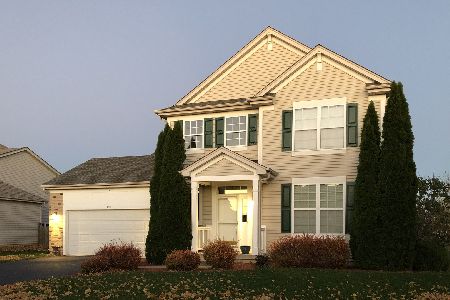404 Cotoneaster Court, Oswego, Illinois 60543
$395,000
|
Sold
|
|
| Status: | Closed |
| Sqft: | 3,314 |
| Cost/Sqft: | $124 |
| Beds: | 5 |
| Baths: | 4 |
| Year Built: | 2006 |
| Property Taxes: | $9,859 |
| Days On Market: | 1569 |
| Lot Size: | 0,00 |
Description
Welcome home to this spacious 3314 sq ft, 5+1 bedroom, 3.1 bath with FOUR CAR garage located on a quiet cul-de-sac in Ashcroft Place! Light and bright living & dining rooms lead you to the HUGE kitchen with loads of cabinets, a large center island, plenty of counter space, a butler's pantry, and an eat-in table area! Enjoy entertaining in the open concept family room with a cozy brick fireplace. Upstairs find 5 true bedrooms! Master bedroom boasts two walk-in closets, ensuite with dual vanities, water closet, step-in shower, and separate soaking tub. 2nd bedroom with walk-in closet! Large 3rd & 4th bedrooms with good-sized closets! 5th grand size bedroom boasts its own private attached bathroom and walk-in closet! Need more space? Head to the finished basement with Owen Corning basement system and luxury vinyl plank flooring. An additional basement 6th bedroom with an egress window could be a perfect office/playroom/game room! The gigantic laundry/mudroom is sure to keep the family organized and leads into 2 separate 2 car garages! Have cars, toys, tools?!? Keep cars in one garage and lawnmowers/bikes/toys in the other! Outside is a gardener's dream with a greenhouse and quaint raised garden beds! Great bones to this house with NEW ROOF & ALL NEW WINDOWS April 2021! New water softener. Dual zoned HVAC serviced 2x a year. Conveniently located near schools, Prairie Point Park (4th of July Fireworks, Festivals, Softball & Volleyball, Bike trails) New Ashcroft place park with splash pad being built in the subdivision. Close to downtown restaurants and shops! Hurry before this one is gone!
Property Specifics
| Single Family | |
| — | |
| — | |
| 2006 | |
| Full | |
| — | |
| No | |
| — |
| Kendall | |
| Ashcroft Place | |
| 392 / Annual | |
| Other | |
| Public | |
| Public Sewer | |
| 11240843 | |
| 0321376016 |
Nearby Schools
| NAME: | DISTRICT: | DISTANCE: | |
|---|---|---|---|
|
Grade School
Southbury Elementary School |
308 | — | |
|
Middle School
Traughber Junior High School |
308 | Not in DB | |
|
High School
Oswego High School |
308 | Not in DB | |
Property History
| DATE: | EVENT: | PRICE: | SOURCE: |
|---|---|---|---|
| 19 Nov, 2021 | Sold | $395,000 | MRED MLS |
| 20 Oct, 2021 | Under contract | $409,900 | MRED MLS |
| 14 Oct, 2021 | Listed for sale | $409,900 | MRED MLS |
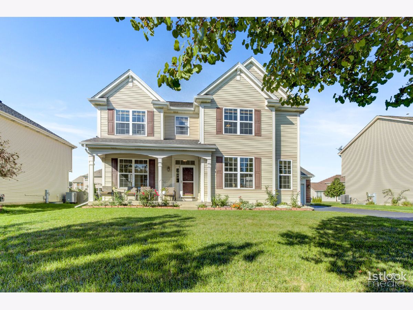
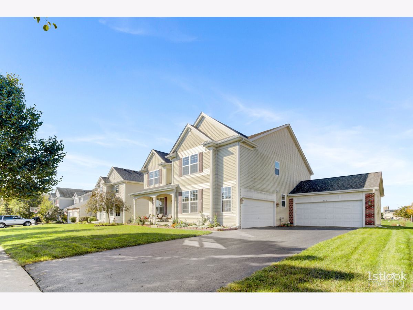
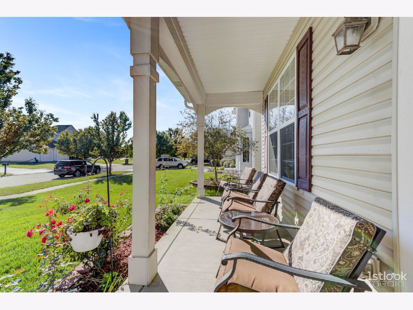
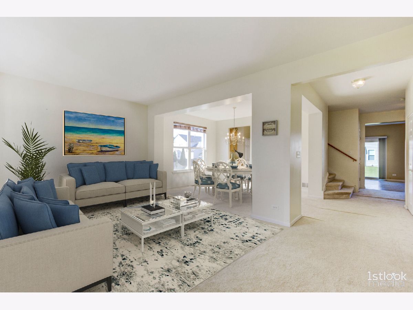
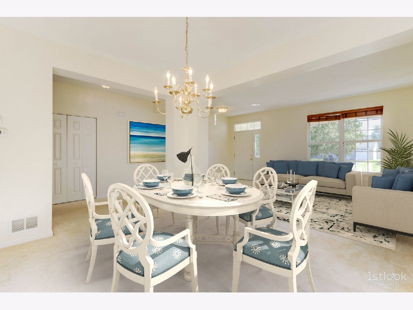
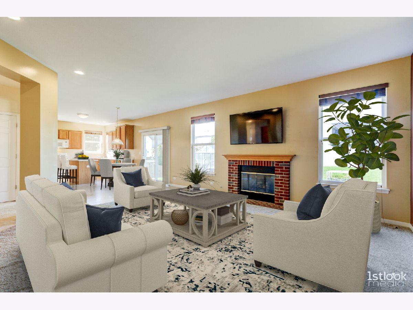
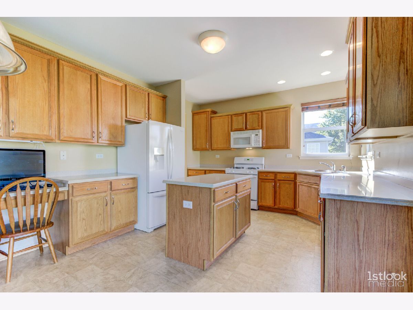
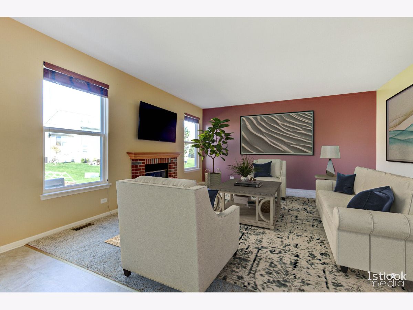
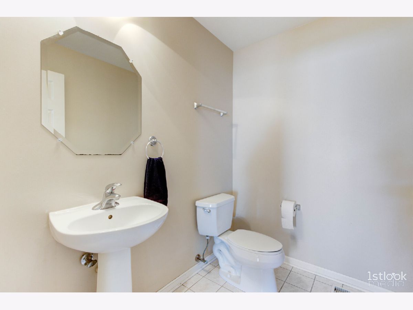
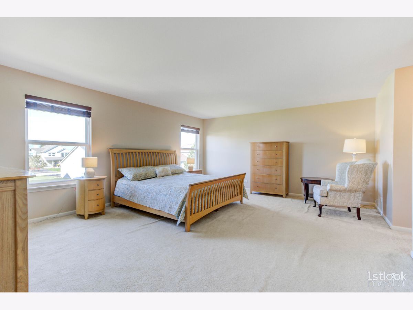
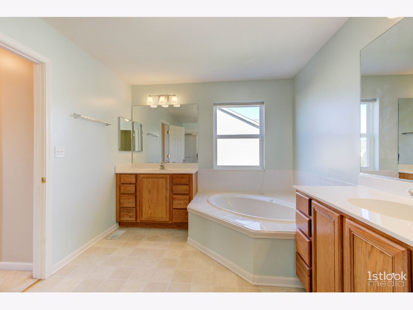
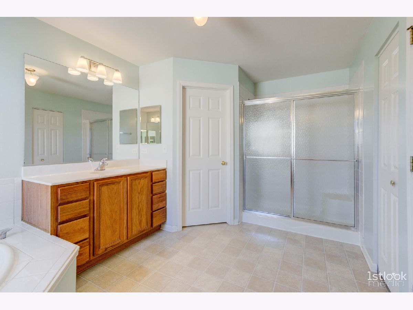
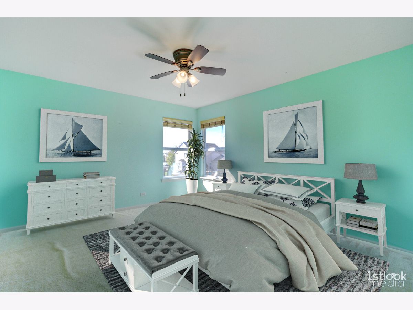
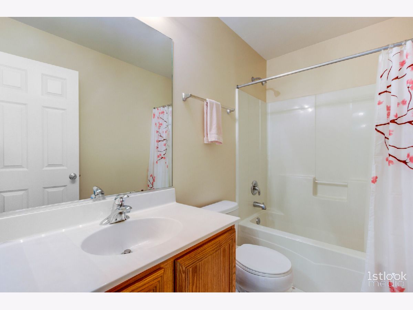
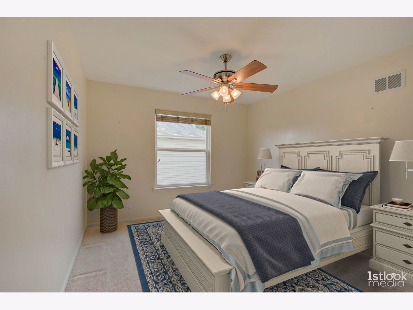
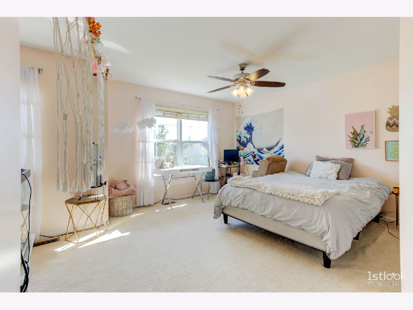
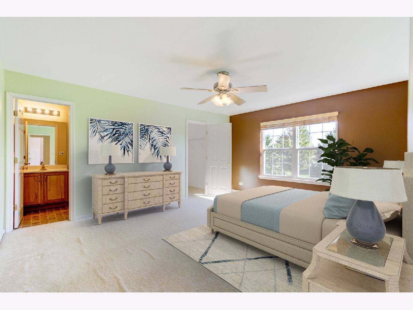
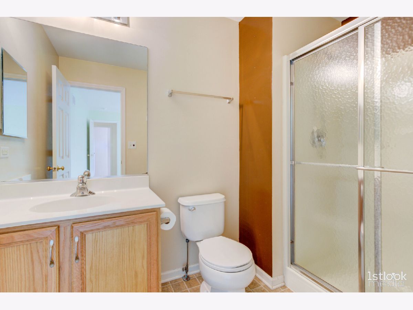
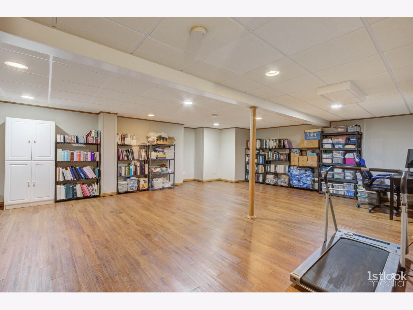
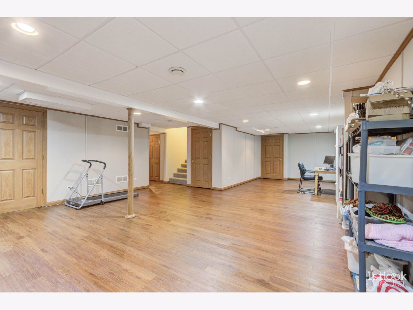
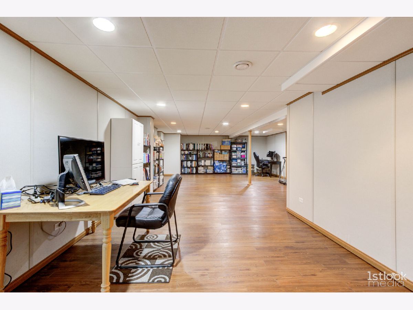
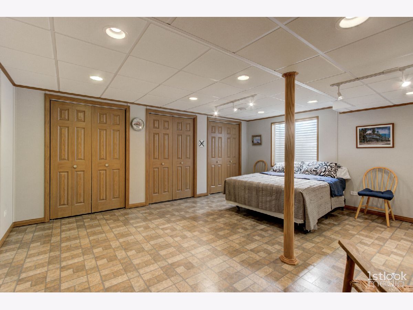
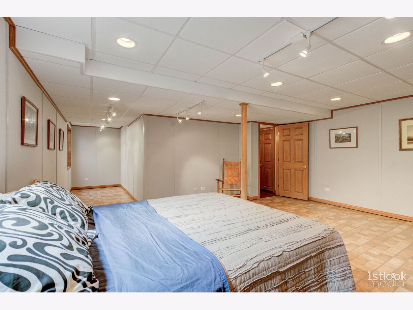
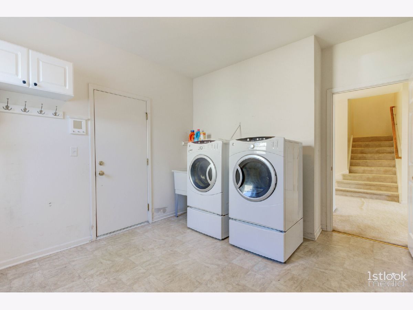
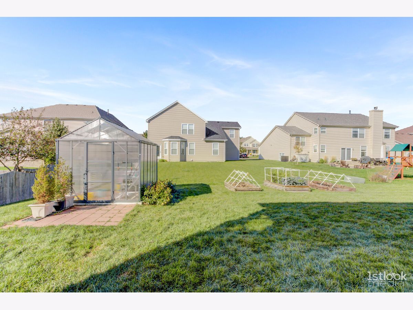
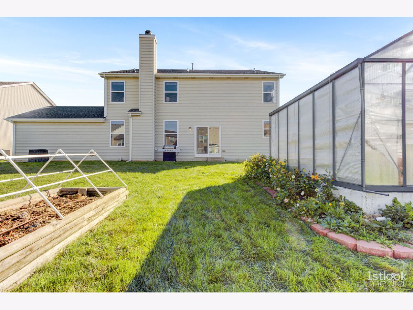
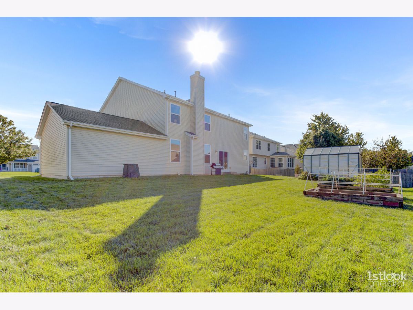
Room Specifics
Total Bedrooms: 6
Bedrooms Above Ground: 5
Bedrooms Below Ground: 1
Dimensions: —
Floor Type: —
Dimensions: —
Floor Type: —
Dimensions: —
Floor Type: —
Dimensions: —
Floor Type: —
Dimensions: —
Floor Type: —
Full Bathrooms: 4
Bathroom Amenities: Separate Shower,Double Sink,Soaking Tub
Bathroom in Basement: 0
Rooms: Bedroom 6,Breakfast Room,Bedroom 5
Basement Description: Finished
Other Specifics
| 4 | |
| — | |
| Asphalt | |
| Porch | |
| — | |
| 81X122X76X122 | |
| — | |
| Full | |
| First Floor Laundry, Walk-In Closet(s) | |
| Range, Microwave, Dishwasher, Refrigerator, Washer, Dryer, Disposal | |
| Not in DB | |
| Sidewalks, Street Lights | |
| — | |
| — | |
| — |
Tax History
| Year | Property Taxes |
|---|---|
| 2021 | $9,859 |
Contact Agent
Nearby Similar Homes
Nearby Sold Comparables
Contact Agent
Listing Provided By
Charles Rutenberg Realty of IL


