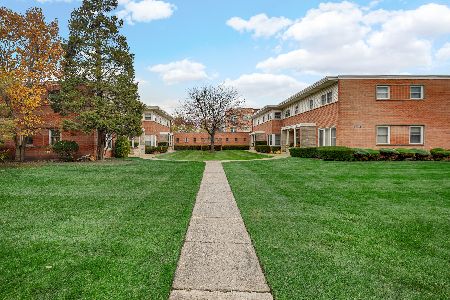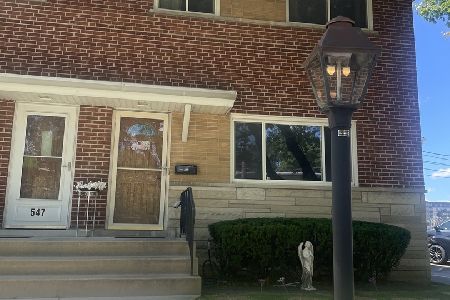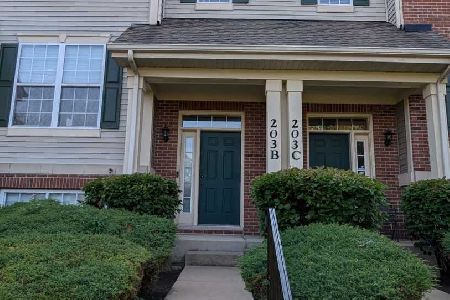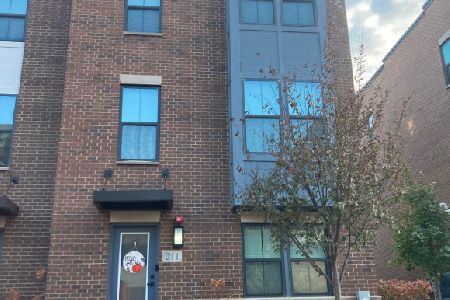404 Edward Street, Mount Prospect, Illinois 60056
$480,000
|
Sold
|
|
| Status: | Closed |
| Sqft: | 2,100 |
| Cost/Sqft: | $224 |
| Beds: | 3 |
| Baths: | 4 |
| Year Built: | 2016 |
| Property Taxes: | $10,019 |
| Days On Market: | 1518 |
| Lot Size: | 0,03 |
Description
Large contemporary rowhome only 2 1/2 blocks from the Metra train station, library, downtown shops, restaurants and numerous festivals. This stunning home offers 3 bedrooms, 3 1/2 bathrooms, a gorgeous open kitchen with a 7' island, gleaming hardwood floors on 1st and 2nd levels, 9 & 10-foot ceilings, crown molding, glass stone fireplace, 2nd floor laundry and more. The finished lower level has a full bathroom; great for guests or an office. Enjoy the huge private sunny 22' balcony. Everyone loves a 2-car attached garage with additional covered spaces. These attractive units are rarely available, so don't miss this beauty.
Property Specifics
| Condos/Townhomes | |
| 3 | |
| Row House | |
| 2016 | |
| None | |
| — | |
| No | |
| 0.03 |
| Cook | |
| Lions Park | |
| 225 / Monthly | |
| Insurance,Exterior Maintenance,Lawn Care,Snow Removal | |
| Lake Michigan | |
| Public Sewer | |
| 11223476 | |
| 08124280140000 |
Nearby Schools
| NAME: | DISTRICT: | DISTANCE: | |
|---|---|---|---|
|
Grade School
Lions Park Elementary School |
57 | — | |
|
Middle School
Lincoln Junior High School |
57 | Not in DB | |
|
High School
Prospect High School |
214 | Not in DB | |
Property History
| DATE: | EVENT: | PRICE: | SOURCE: |
|---|---|---|---|
| 17 Nov, 2015 | Sold | $405,515 | MRED MLS |
| 23 Mar, 2015 | Under contract | $379,900 | MRED MLS |
| 15 Jan, 2015 | Listed for sale | $379,900 | MRED MLS |
| 1 Dec, 2021 | Sold | $480,000 | MRED MLS |
| 30 Sep, 2021 | Under contract | $469,900 | MRED MLS |
| 23 Sep, 2021 | Listed for sale | $469,900 | MRED MLS |




































Room Specifics
Total Bedrooms: 3
Bedrooms Above Ground: 3
Bedrooms Below Ground: 0
Dimensions: —
Floor Type: Hardwood
Dimensions: —
Floor Type: Hardwood
Full Bathrooms: 4
Bathroom Amenities: Double Sink
Bathroom in Basement: 0
Rooms: Recreation Room,Foyer,Walk In Closet,Deck
Basement Description: None
Other Specifics
| 2 | |
| Concrete Perimeter | |
| Concrete | |
| Balcony, Porch | |
| — | |
| 1288 | |
| — | |
| Full | |
| Hardwood Floors, Second Floor Laundry, Walk-In Closet(s), Ceiling - 10 Foot, Ceiling - 9 Foot, Open Floorplan | |
| Range, Microwave, Dishwasher, Refrigerator, Washer, Dryer, Disposal, Stainless Steel Appliance(s) | |
| Not in DB | |
| — | |
| — | |
| — | |
| Gas Log |
Tax History
| Year | Property Taxes |
|---|---|
| 2021 | $10,019 |
Contact Agent
Nearby Similar Homes
Nearby Sold Comparables
Contact Agent
Listing Provided By
Picket Fence Realty Mt. Prospect









