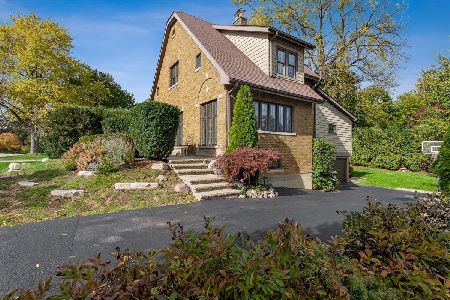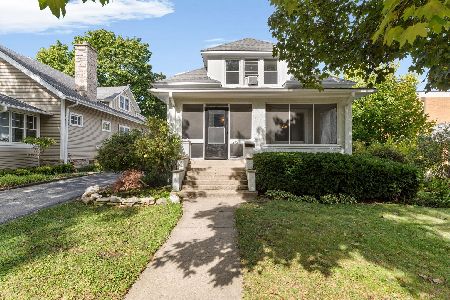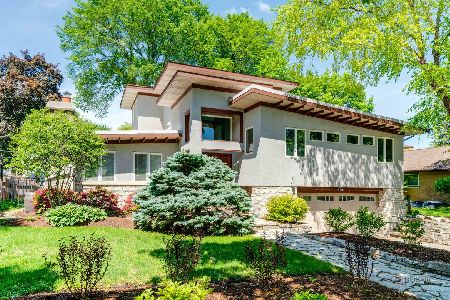404 Forest Lane, Libertyville, Illinois 60048
$1,680,000
|
Sold
|
|
| Status: | Closed |
| Sqft: | 10,472 |
| Cost/Sqft: | $181 |
| Beds: | 6 |
| Baths: | 8 |
| Year Built: | 2001 |
| Property Taxes: | $48,787 |
| Days On Market: | 2313 |
| Lot Size: | 0,73 |
Description
NEW LOW PRICE FOR THIS MAGNIFICENT HOME! This custom 10,000 square foot home is both incredibly elegant and immensely comfortable. Stunning foyer greets you as you enter this amazing home. Living room with adjoining sun filled sitting room. Distinguished wood paneled office. Opulent dining room perfect for those special occasions. Spacious gourmet kitchen with eating area and adjoining screened porch. Kitchen open to family room ~ ideal for entertaining and everyday living. Romantic master suite with french doors overlooking manicured lawn. 5 additional private en suites. Second floor bonus, game room and laundry room. Incredible walk out lower level complete with theater room,recreation room with wet bar, exercise room,full bath and loads of storage space. This home is nothing short of spectacular throughout ~ all of this within a short distance to vibrant downtown Libertyville and award winning high school.
Property Specifics
| Single Family | |
| — | |
| French Provincial | |
| 2001 | |
| Full,Walkout | |
| CUSTOM | |
| No | |
| 0.73 |
| Lake | |
| Heritage | |
| 0 / Not Applicable | |
| None | |
| Lake Michigan | |
| Public Sewer | |
| 10464380 | |
| 11163090010000 |
Nearby Schools
| NAME: | DISTRICT: | DISTANCE: | |
|---|---|---|---|
|
Grade School
Butterfield School |
70 | — | |
|
Middle School
Highland Middle School |
70 | Not in DB | |
|
High School
Libertyville High School |
128 | Not in DB | |
Property History
| DATE: | EVENT: | PRICE: | SOURCE: |
|---|---|---|---|
| 31 Jan, 2013 | Sold | $1,720,000 | MRED MLS |
| 30 Nov, 2012 | Under contract | $2,100,000 | MRED MLS |
| 7 Jun, 2012 | Listed for sale | $2,100,000 | MRED MLS |
| 23 Feb, 2021 | Sold | $1,680,000 | MRED MLS |
| 3 Jan, 2021 | Under contract | $1,899,999 | MRED MLS |
| — | Last price change | $1,999,000 | MRED MLS |
| 26 Jul, 2019 | Listed for sale | $2,100,000 | MRED MLS |
Room Specifics
Total Bedrooms: 6
Bedrooms Above Ground: 6
Bedrooms Below Ground: 0
Dimensions: —
Floor Type: Carpet
Dimensions: —
Floor Type: Carpet
Dimensions: —
Floor Type: Carpet
Dimensions: —
Floor Type: —
Dimensions: —
Floor Type: —
Full Bathrooms: 8
Bathroom Amenities: Whirlpool,Separate Shower,Steam Shower
Bathroom in Basement: 1
Rooms: Bonus Room,Bedroom 5,Bedroom 6,Enclosed Porch,Exercise Room,Gallery,Game Room,Library,Recreation Room,Screened Porch,Sun Room,Theatre Room,Utility Room-2nd Floor,Other Room
Basement Description: Finished,Exterior Access
Other Specifics
| 4 | |
| Concrete Perimeter | |
| Brick | |
| Balcony, Patio, Porch Screened, Brick Paver Patio, Storms/Screens, Fire Pit | |
| Landscaped,Water View,Mature Trees | |
| 134X292X800X198 | |
| Unfinished | |
| Full | |
| Bar-Wet, Hardwood Floors, First Floor Bedroom, Second Floor Laundry, First Floor Full Bath, Walk-In Closet(s) | |
| Double Oven, Microwave, Dishwasher, Refrigerator, Bar Fridge, Disposal, Trash Compactor | |
| Not in DB | |
| Lake, Curbs, Sidewalks, Street Lights, Street Paved | |
| — | |
| — | |
| Double Sided, Gas Log, Gas Starter |
Tax History
| Year | Property Taxes |
|---|---|
| 2013 | $53,247 |
| 2021 | $48,787 |
Contact Agent
Nearby Similar Homes
Nearby Sold Comparables
Contact Agent
Listing Provided By
@properties










