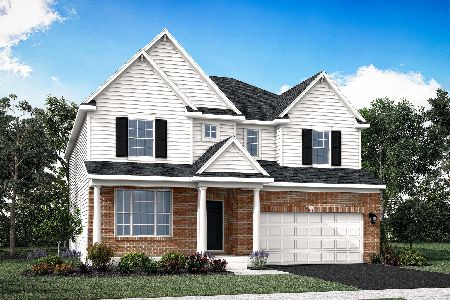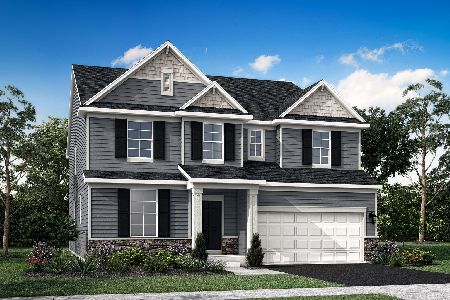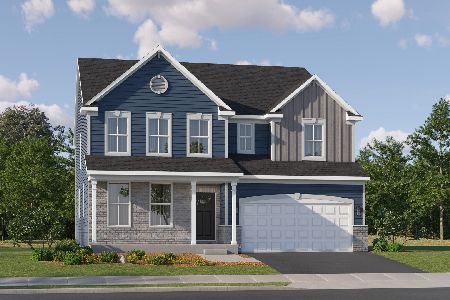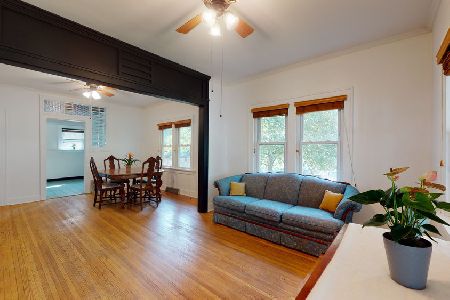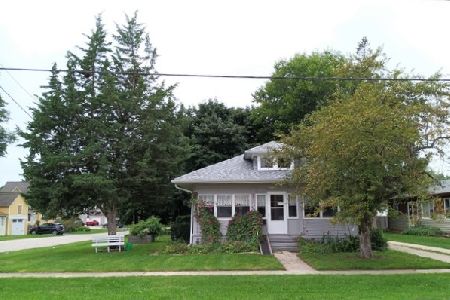404 Green Street, Carpentersville, Illinois 60110
$148,500
|
Sold
|
|
| Status: | Closed |
| Sqft: | 1,188 |
| Cost/Sqft: | $126 |
| Beds: | 4 |
| Baths: | 3 |
| Year Built: | 1910 |
| Property Taxes: | $4,363 |
| Days On Market: | 1530 |
| Lot Size: | 0,15 |
Description
Attention all investors!!! This is a perfect opportunity to grab it, renovate & flip!!! Huge corner lot location in Old-Town neighborhood only blocks from Carpenter Park. As soon as you pull up, notice the welcoming covered front porch. As you enter, the wood-laminate flooring & big windows lighten & brighten the space. Living/Dining combo offers a functional use of the space for today's lifestyle! Main level Master has private bath - could also make a GREAT home office space. Kitchen is adjacent to the Dining area & has access to the enclosed back porch and fenced in yard. Upstairs, you'll find 4 bedrooms + full bath. Finished basement features Rec room, office/den, playroom and laundry area with exterior access to backyard! The home needs significant work. Being sold as-is.
Property Specifics
| Single Family | |
| — | |
| Farmhouse | |
| 1910 | |
| Partial | |
| — | |
| No | |
| 0.15 |
| Kane | |
| — | |
| 0 / Not Applicable | |
| None | |
| Public | |
| Public Sewer | |
| 11235453 | |
| 0315402004 |
Nearby Schools
| NAME: | DISTRICT: | DISTANCE: | |
|---|---|---|---|
|
Grade School
Parkview Elementary School |
300 | — | |
|
Middle School
Carpentersville Middle School |
300 | Not in DB | |
|
High School
Dundee-crown High School |
300 | Not in DB | |
Property History
| DATE: | EVENT: | PRICE: | SOURCE: |
|---|---|---|---|
| 29 Oct, 2021 | Sold | $148,500 | MRED MLS |
| 8 Oct, 2021 | Under contract | $149,900 | MRED MLS |
| 7 Oct, 2021 | Listed for sale | $149,900 | MRED MLS |

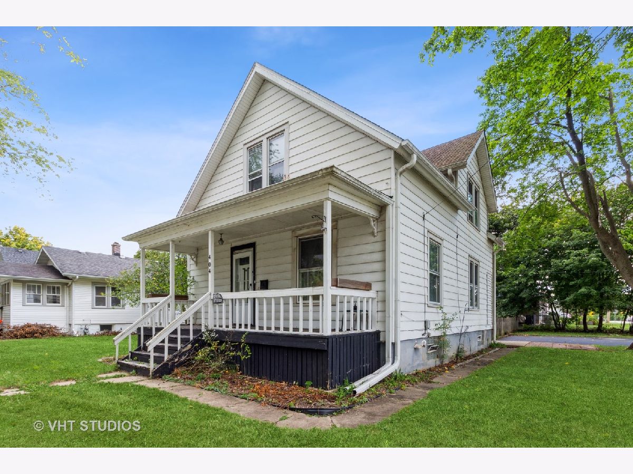
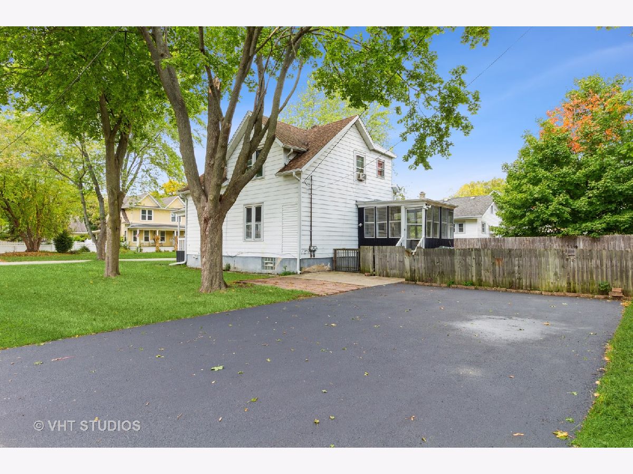
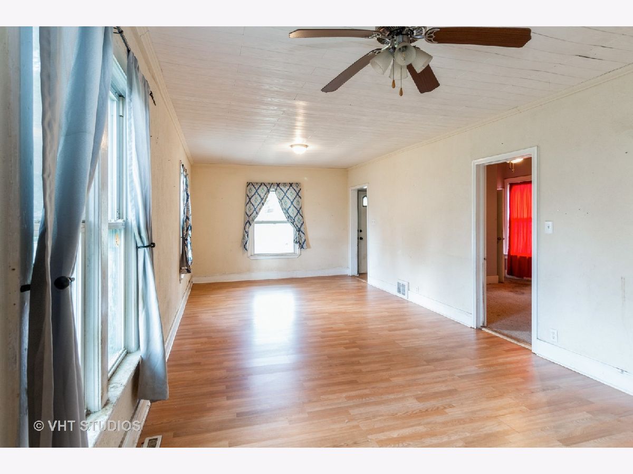
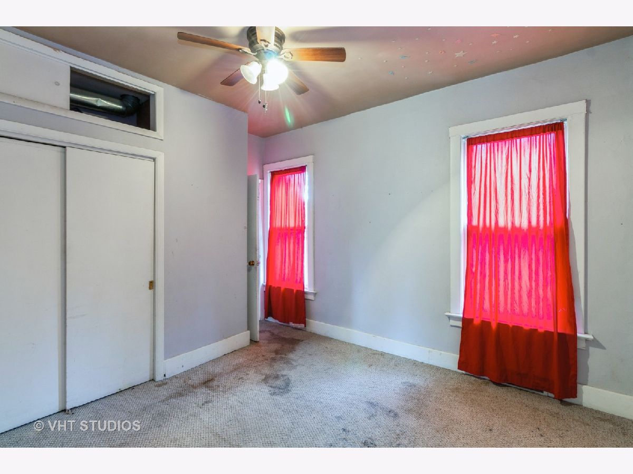
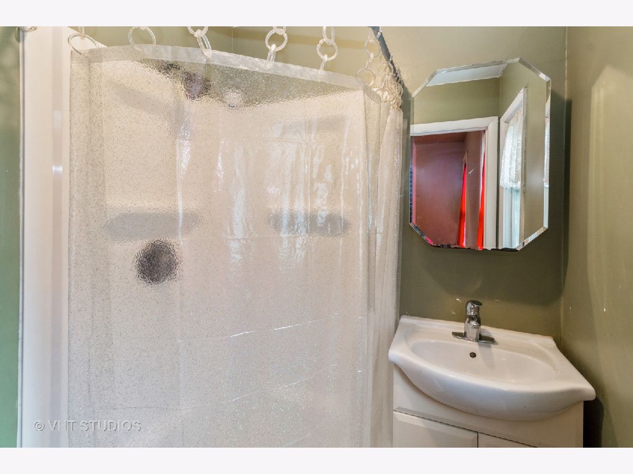
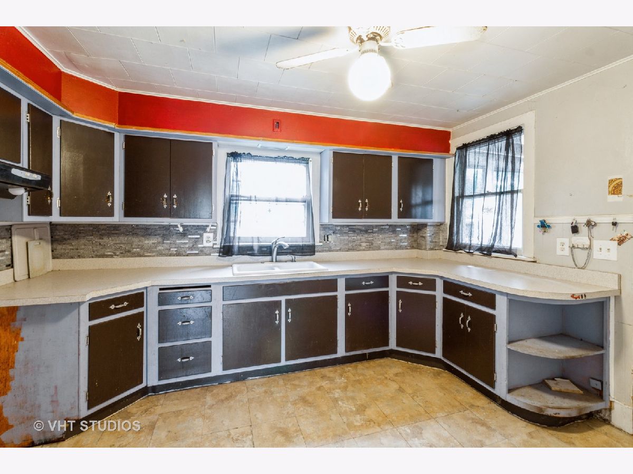
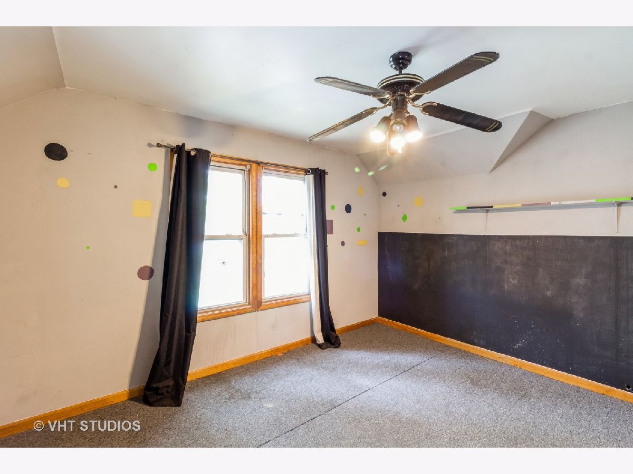
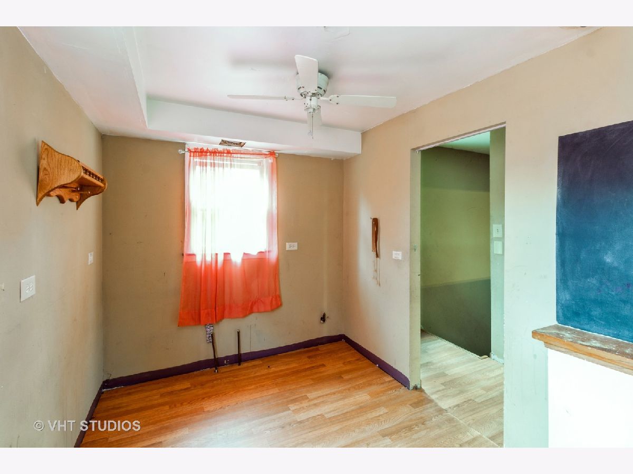
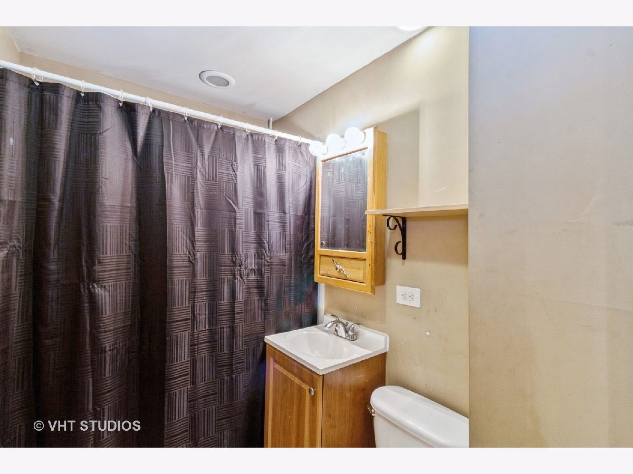
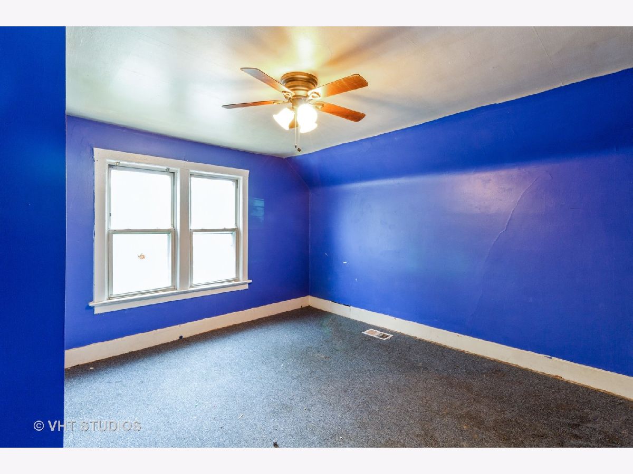
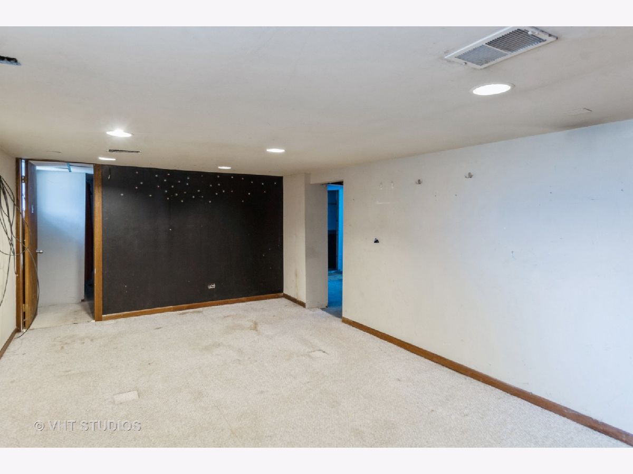
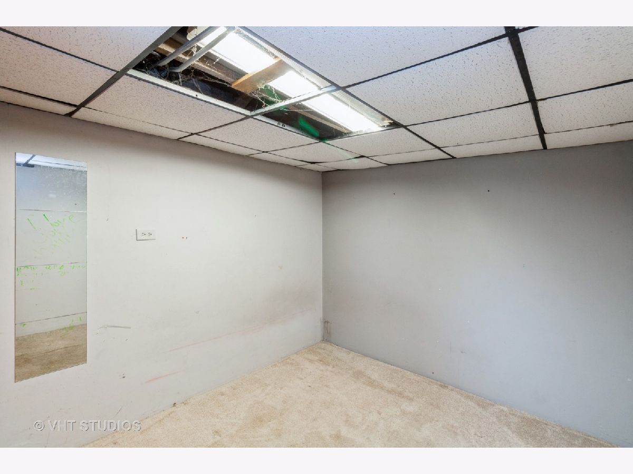
Room Specifics
Total Bedrooms: 4
Bedrooms Above Ground: 4
Bedrooms Below Ground: 0
Dimensions: —
Floor Type: Carpet
Dimensions: —
Floor Type: Carpet
Dimensions: —
Floor Type: Wood Laminate
Full Bathrooms: 3
Bathroom Amenities: —
Bathroom in Basement: 1
Rooms: Office,Recreation Room,Play Room,Enclosed Porch
Basement Description: Finished
Other Specifics
| — | |
| — | |
| Asphalt | |
| Porch, Porch Screened, Storms/Screens | |
| Corner Lot,Fenced Yard,Mature Trees | |
| 6534 | |
| — | |
| Full | |
| Wood Laminate Floors, First Floor Bedroom, First Floor Full Bath | |
| — | |
| Not in DB | |
| Park, Curbs, Sidewalks, Street Lights, Street Paved | |
| — | |
| — | |
| — |
Tax History
| Year | Property Taxes |
|---|---|
| 2021 | $4,363 |
Contact Agent
Nearby Similar Homes
Nearby Sold Comparables
Contact Agent
Listing Provided By
Baird & Warner Real Estate - Algonquin


