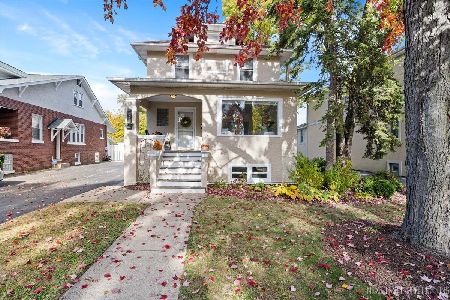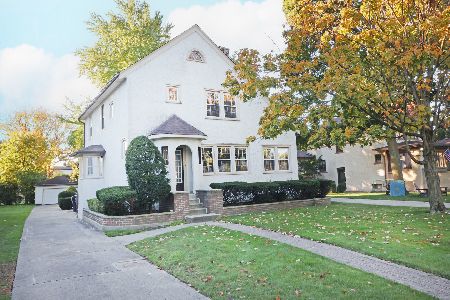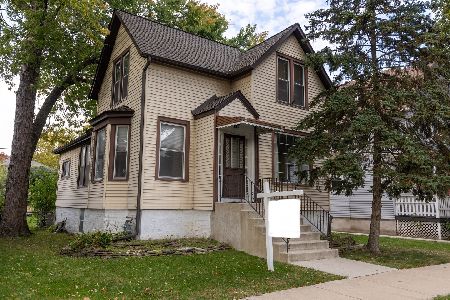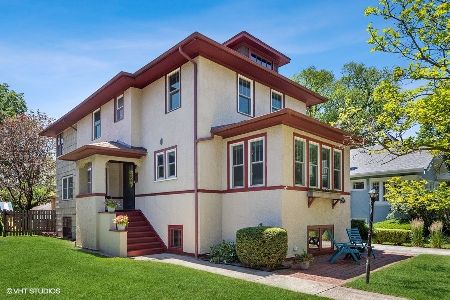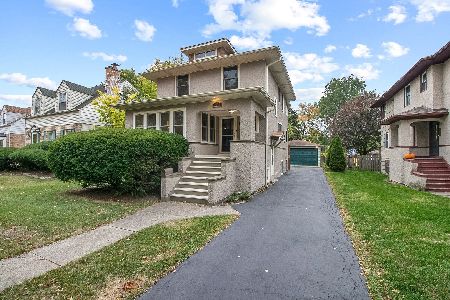404 Herrick Road, Riverside, Illinois 60546
$552,500
|
Sold
|
|
| Status: | Closed |
| Sqft: | 2,000 |
| Cost/Sqft: | $243 |
| Beds: | 4 |
| Baths: | 3 |
| Year Built: | 1949 |
| Property Taxes: | $10,456 |
| Days On Market: | 203 |
| Lot Size: | 0,20 |
Description
With smart updates, and beautifully maintained, this perfect Cape Cod checks off all the boxes! Located on a delightful tree lined street, and steps to historic downtown Riverside and convenient Metra stop, this lovely home features loads of natural light, great living room with huge bay window, fireplace, true dining space, stainless newly updated kitchen with custom white cabinetry, and breakfast bar and convenient powder room. Four bedrooms up, with family bath plus finished basement with full bath, laundry room, utility room and recreation room. Enter the fabulous deck and huge, fenced, backyard through sliding doors off the dining room. Riverside boasts a strong sense of community with a rich history dating back to 1869. Designed by renowned architect, Frederick Olmsted, with other downtown structures designed by Frank Lloyd Wright, Louis Sullivan and William Jenny. Highest and best offers due by Saturday, May 3rd at 5 PM.
Property Specifics
| Single Family | |
| — | |
| — | |
| 1949 | |
| — | |
| — | |
| No | |
| 0.2 |
| Cook | |
| — | |
| 0 / Not Applicable | |
| — | |
| — | |
| — | |
| 12351200 | |
| 15362060460000 |
Nearby Schools
| NAME: | DISTRICT: | DISTANCE: | |
|---|---|---|---|
|
Grade School
Central Elementary School |
96 | — | |
|
Middle School
L J Hauser Junior High School |
96 | Not in DB | |
|
High School
Riverside Brookfield Twp Senior |
208 | Not in DB | |
Property History
| DATE: | EVENT: | PRICE: | SOURCE: |
|---|---|---|---|
| 6 Jun, 2025 | Sold | $552,500 | MRED MLS |
| 4 May, 2025 | Under contract | $485,000 | MRED MLS |
| 30 Apr, 2025 | Listed for sale | $485,000 | MRED MLS |
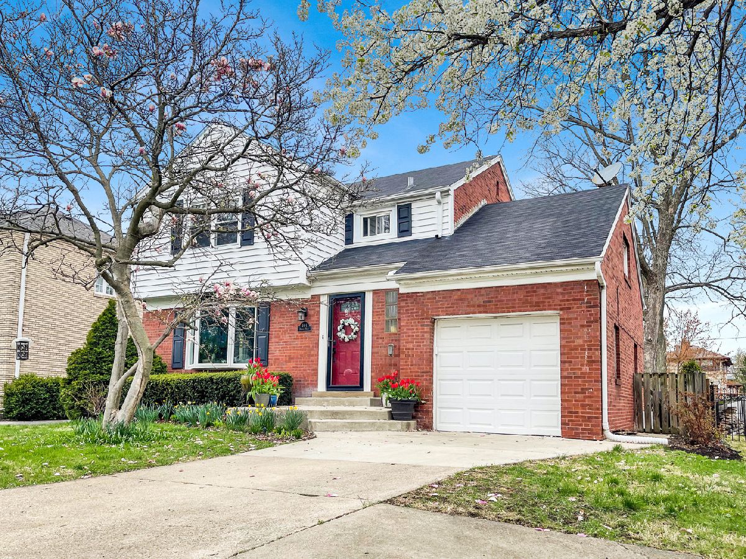




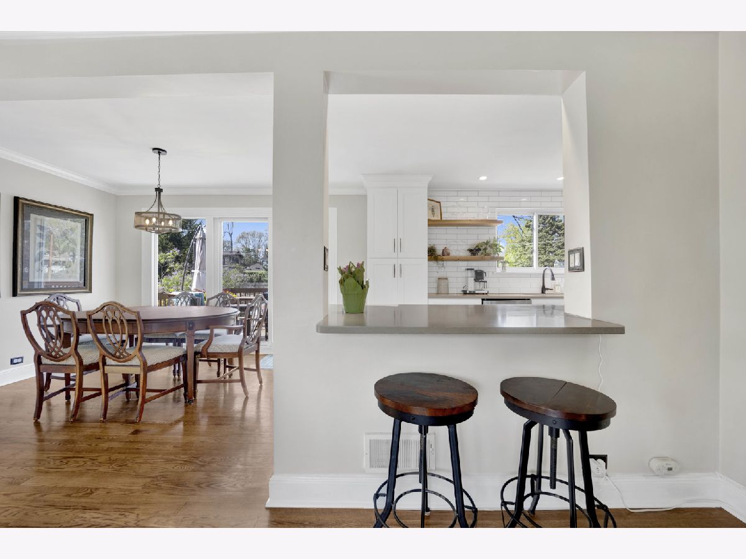
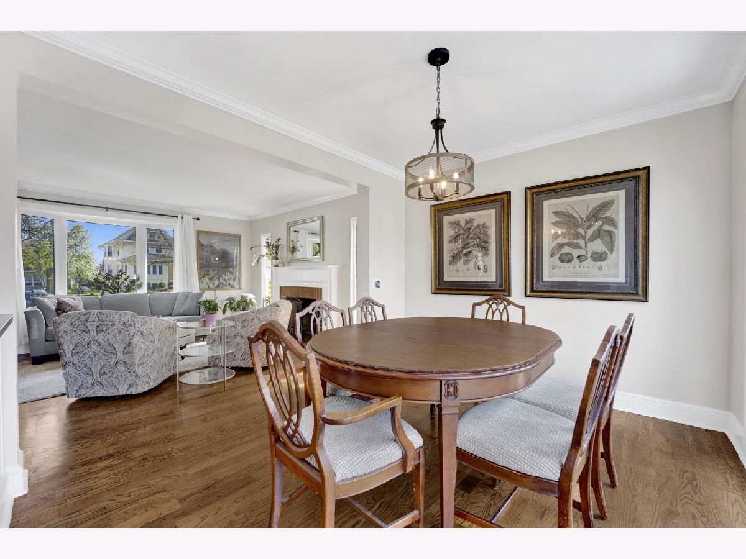
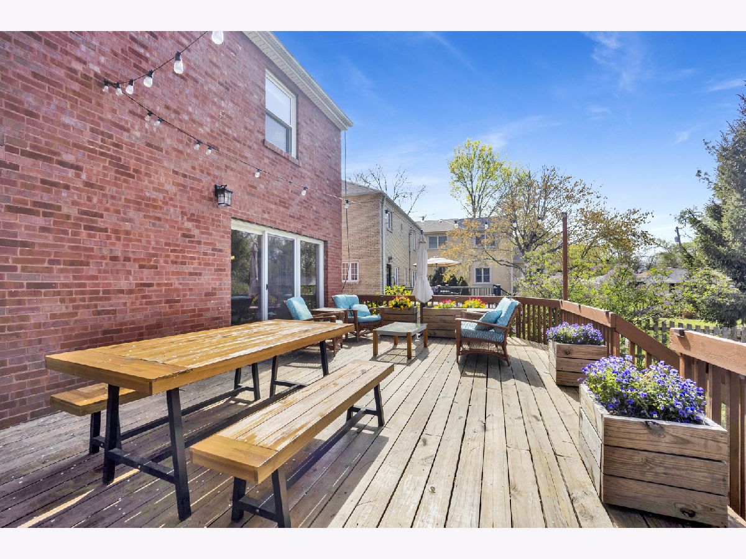

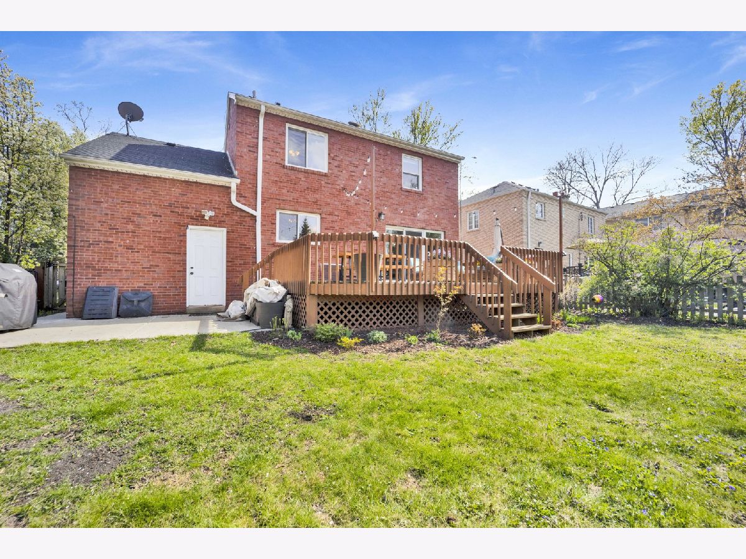
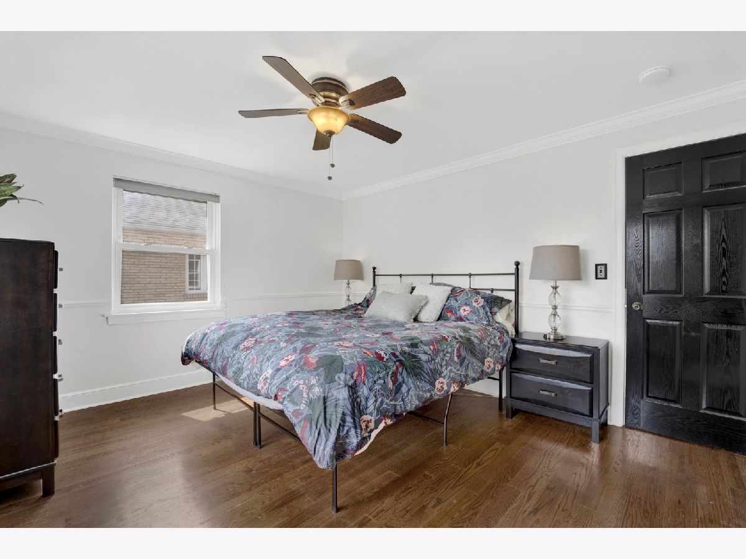
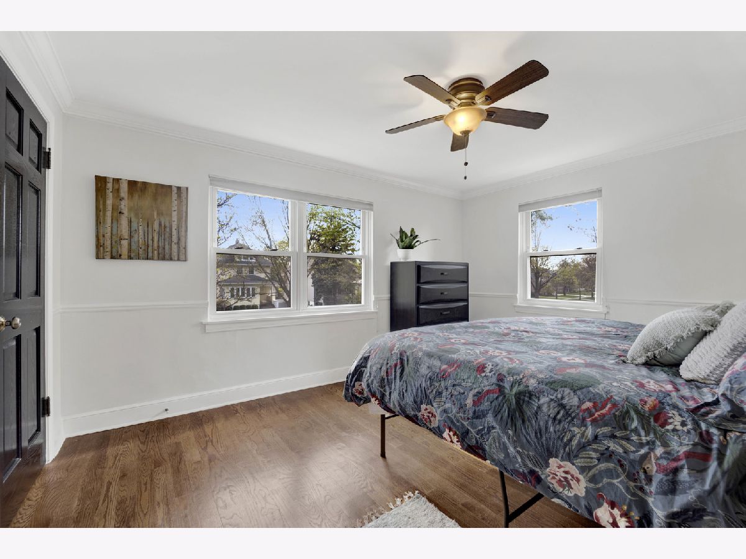


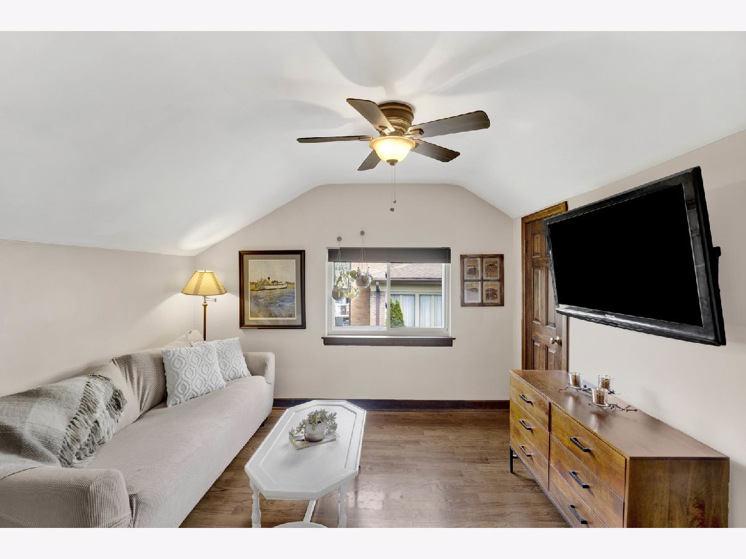

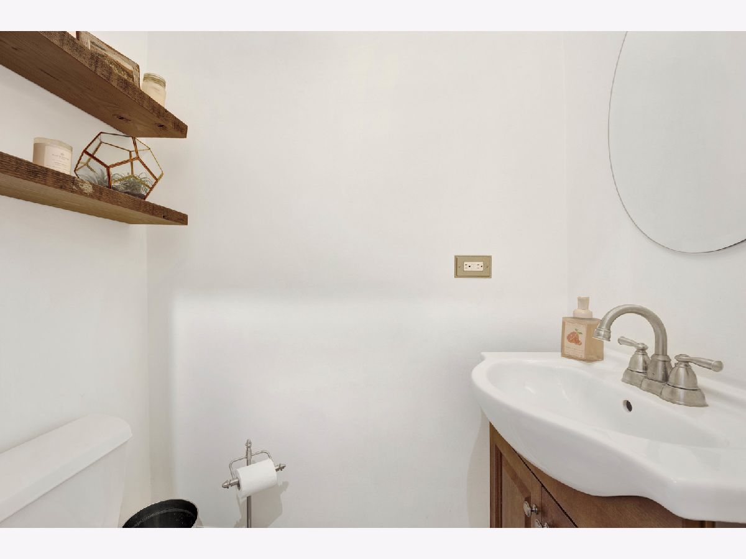



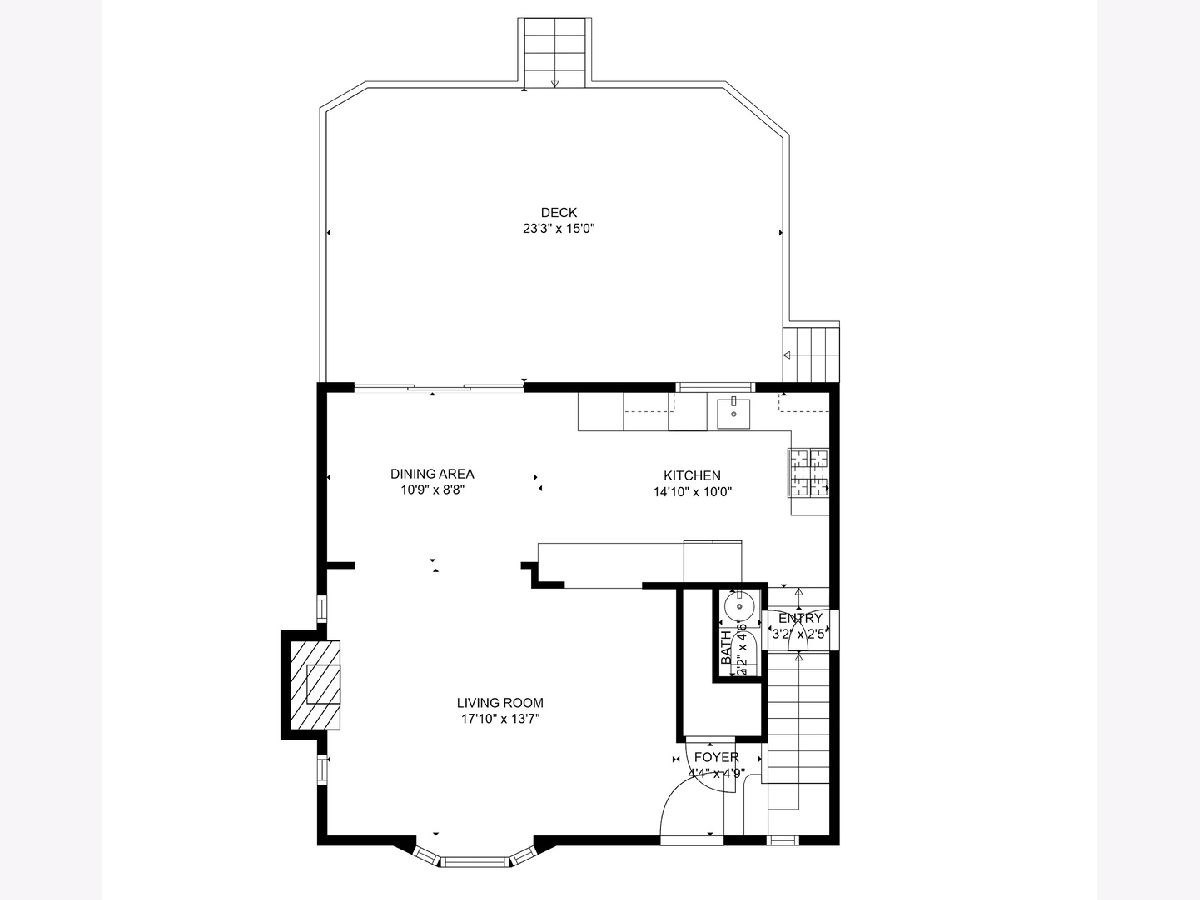

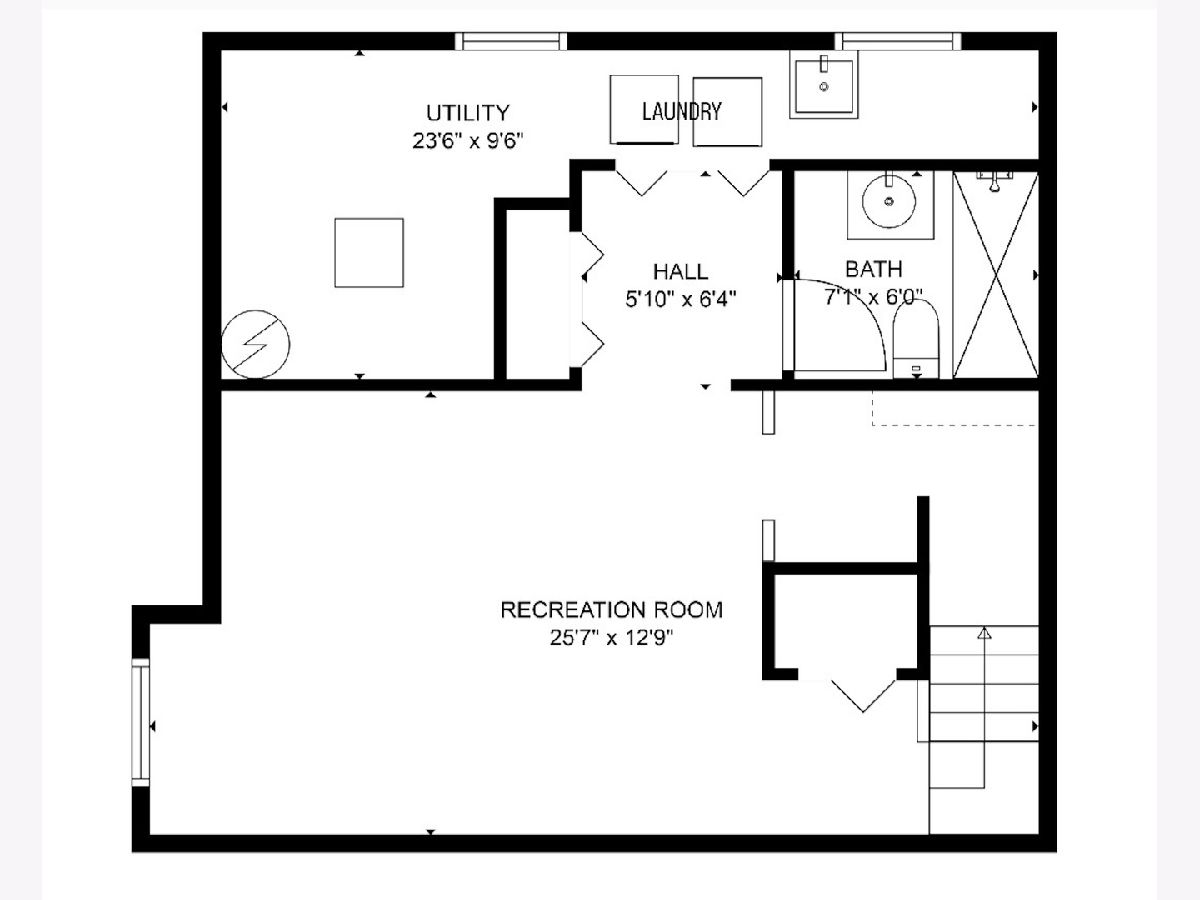

Room Specifics
Total Bedrooms: 4
Bedrooms Above Ground: 4
Bedrooms Below Ground: 0
Dimensions: —
Floor Type: —
Dimensions: —
Floor Type: —
Dimensions: —
Floor Type: —
Full Bathrooms: 3
Bathroom Amenities: Separate Shower,Soaking Tub
Bathroom in Basement: 1
Rooms: —
Basement Description: —
Other Specifics
| 1 | |
| — | |
| — | |
| — | |
| — | |
| 50 X 200 | |
| — | |
| — | |
| — | |
| — | |
| Not in DB | |
| — | |
| — | |
| — | |
| — |
Tax History
| Year | Property Taxes |
|---|---|
| 2025 | $10,456 |
Contact Agent
Nearby Similar Homes
Nearby Sold Comparables
Contact Agent
Listing Provided By
@properties Christie's International Real Estate

