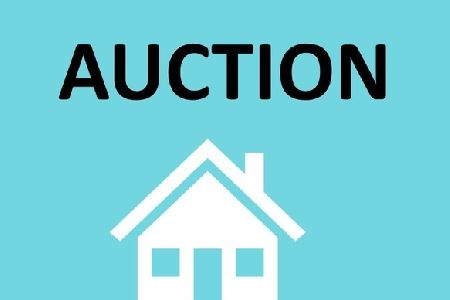404 High Street, Wauconda, Illinois 60084
$299,000
|
Sold
|
|
| Status: | Closed |
| Sqft: | 1,932 |
| Cost/Sqft: | $155 |
| Beds: | 4 |
| Baths: | 3 |
| Year Built: | 1987 |
| Property Taxes: | $8,776 |
| Days On Market: | 1716 |
| Lot Size: | 0,22 |
Description
This entertainer's DREAM has room to roam and then some! Welcoming entry leads you to the bright, Formal living room with soaring ceiling, Bay windows and gorgeous wood burning Fireplace. Keep going to the heart of the home - your updated Kitchen with quartz countertops & Stainless Steel appliances that overlooks a Massive family room. Gather family and friends in your generous dining room, featuring Custom built-in storage. Prefer the great outdoors? Then head out back and Relax on the deck or float in your jumbo Pool. The outdoor bar stays! At the end of your busy day, head Upstairs to four spacious bedrooms, including a Huge owner's retreat complete with en-suite bath, separate sitting area and balcony overlooking your resort-style backyard. This unique and Fantastic beauty also features Three full baths, convenient main floor laundry, enormous Basement with workshop and an oversized Garage with both heating & air! Love where you live - see it TODAY!
Property Specifics
| Single Family | |
| — | |
| Quad Level | |
| 1987 | |
| Partial | |
| — | |
| No | |
| 0.22 |
| Lake | |
| Lake Ridge | |
| — / Not Applicable | |
| None | |
| Lake Michigan | |
| Public Sewer | |
| 11079442 | |
| 09253071370000 |
Property History
| DATE: | EVENT: | PRICE: | SOURCE: |
|---|---|---|---|
| 17 Aug, 2021 | Sold | $299,000 | MRED MLS |
| 21 Jun, 2021 | Under contract | $299,000 | MRED MLS |
| — | Last price change | $309,900 | MRED MLS |
| 6 May, 2021 | Listed for sale | $319,900 | MRED MLS |
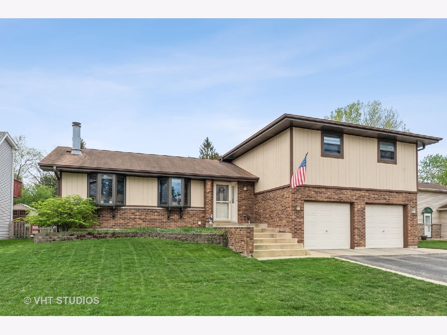
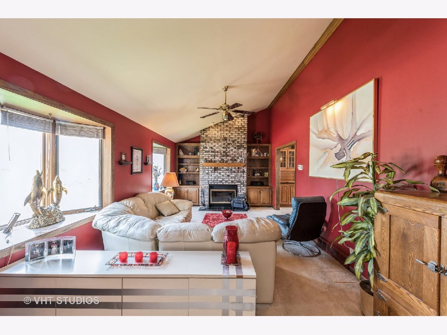
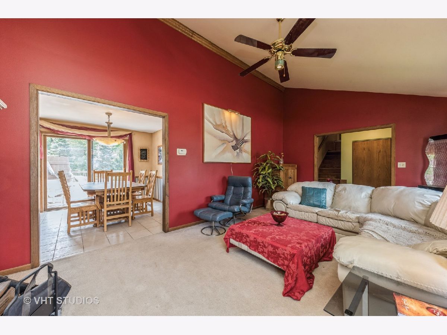
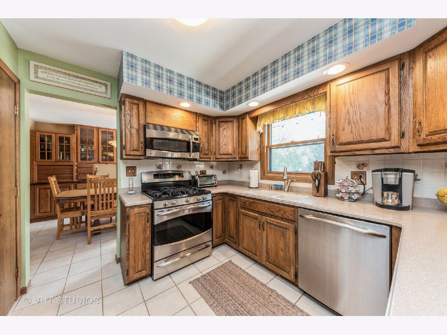
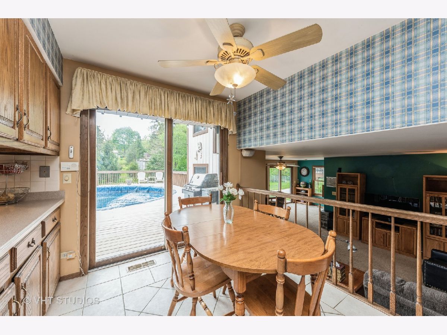
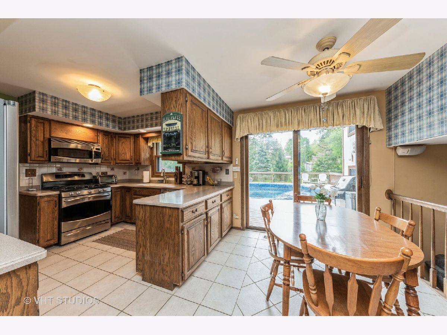
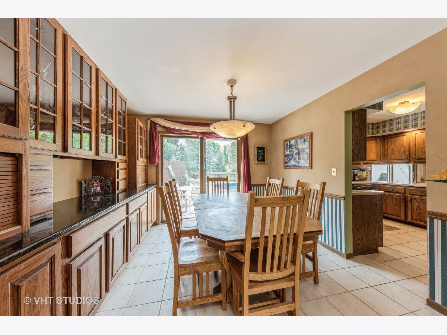
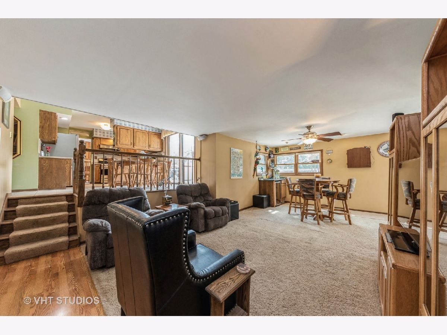
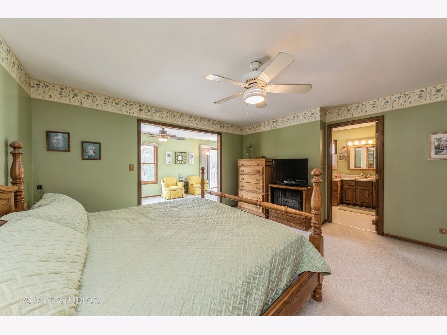
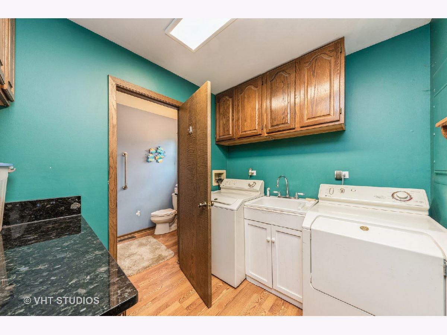
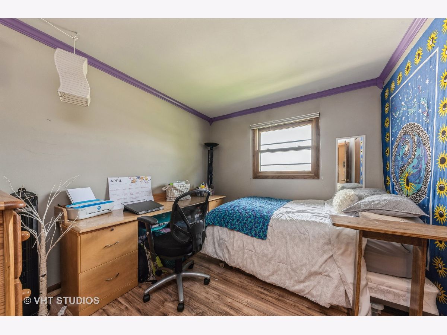
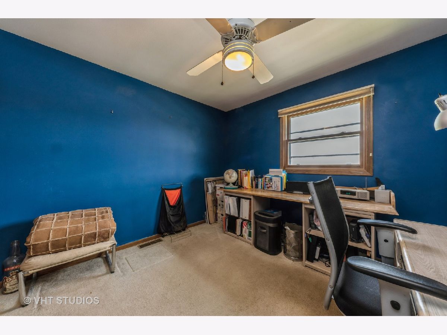
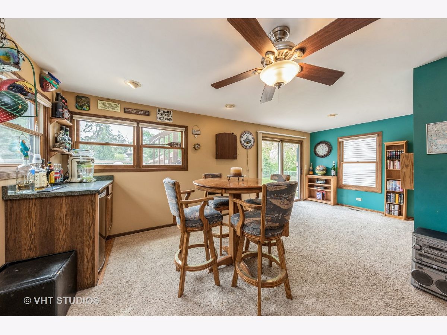
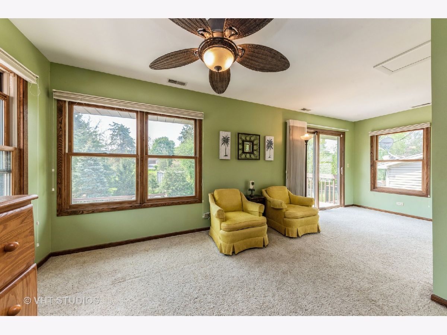
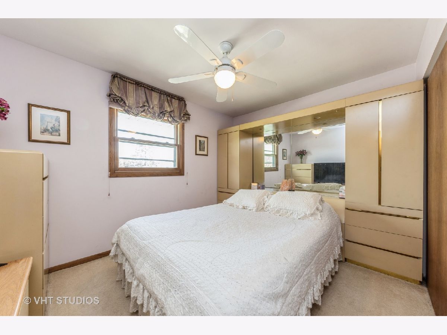
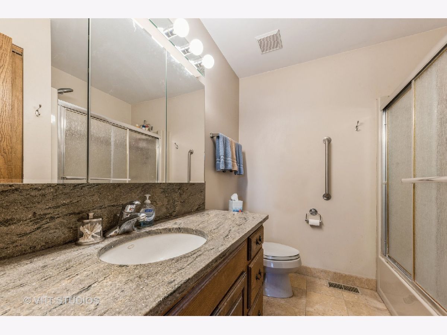
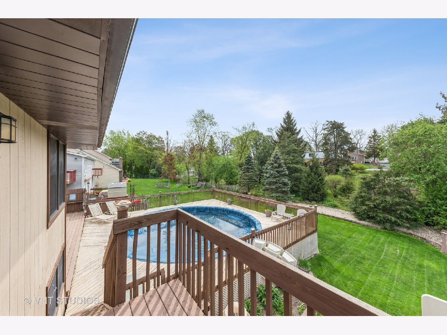
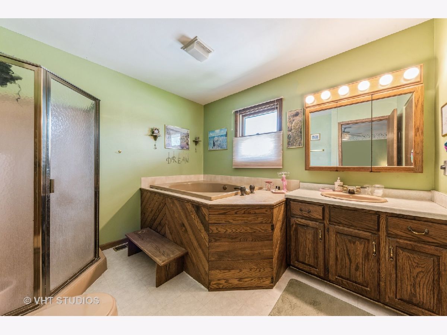
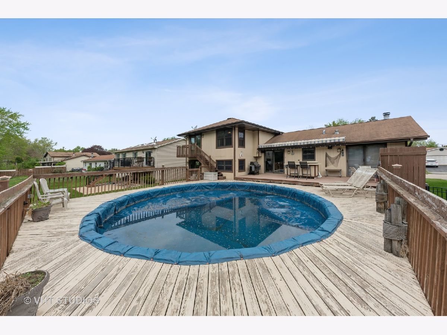
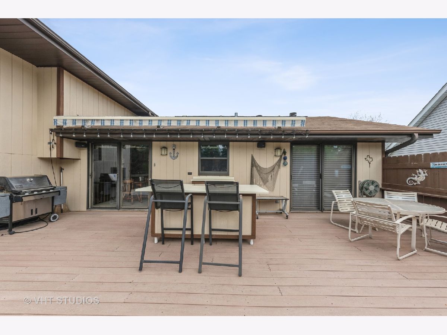
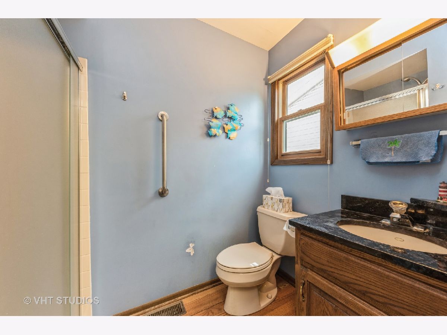
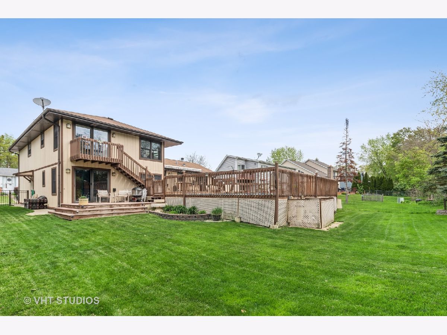
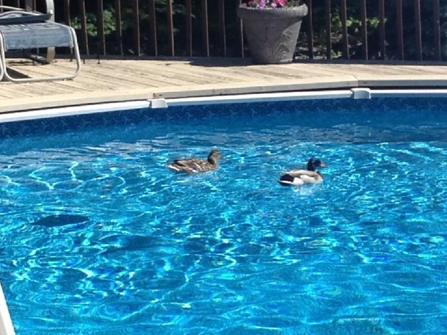
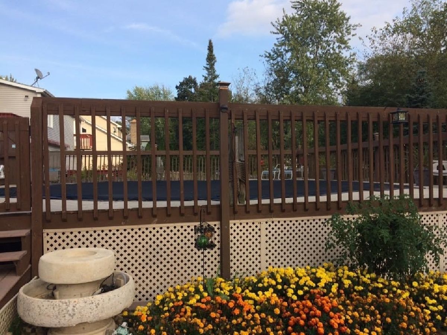
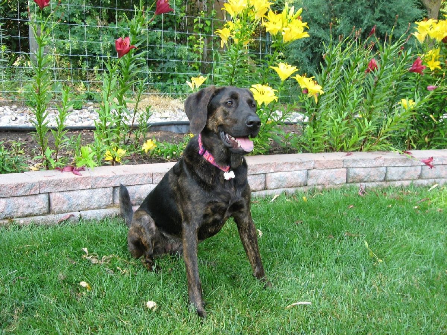
Room Specifics
Total Bedrooms: 4
Bedrooms Above Ground: 4
Bedrooms Below Ground: 0
Dimensions: —
Floor Type: Vinyl
Dimensions: —
Floor Type: Carpet
Dimensions: —
Floor Type: Carpet
Full Bathrooms: 3
Bathroom Amenities: Whirlpool,Separate Shower
Bathroom in Basement: 0
Rooms: Sitting Room
Basement Description: Unfinished,Storage Space
Other Specifics
| 2 | |
| — | |
| Asphalt | |
| Balcony, Deck, Porch, Above Ground Pool | |
| Fenced Yard | |
| 75X146X60X146 | |
| — | |
| Full | |
| Vaulted/Cathedral Ceilings, Bar-Dry, First Floor Laundry, First Floor Full Bath, Built-in Features, Walk-In Closet(s), Open Floorplan, Some Carpeting, Some Wood Floors | |
| Range, Dishwasher, Refrigerator, Washer, Dryer, Disposal, Stainless Steel Appliance(s), Wine Refrigerator | |
| Not in DB | |
| Curbs, Sidewalks | |
| — | |
| — | |
| Wood Burning, Gas Starter |
Tax History
| Year | Property Taxes |
|---|---|
| 2021 | $8,776 |
Contact Agent
Nearby Similar Homes
Nearby Sold Comparables
Contact Agent
Listing Provided By
Baird & Warner

