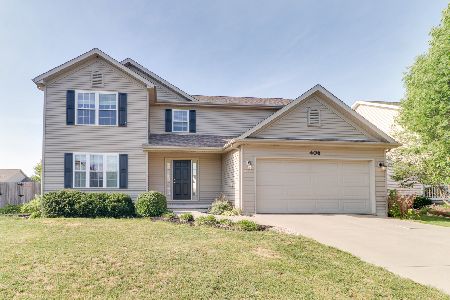404 Labrador Lane, Normal, Illinois 61761
$242,500
|
Sold
|
|
| Status: | Closed |
| Sqft: | 2,260 |
| Cost/Sqft: | $111 |
| Beds: | 5 |
| Baths: | 4 |
| Year Built: | 2006 |
| Property Taxes: | $6,083 |
| Days On Market: | 4913 |
| Lot Size: | 0,00 |
Description
Outstanding location in Pheasant Ridge near Prairieland Grade School.5 bedrooms/3.5 baths.9 ft ceilings on main floor. Formal living room & dining room.Family room w/ gas fireplace.Eat-in kitchen w/ tile floor and backsplash, island w/ granite countertop,under cabinet lighting,maple cabinets and large pantry.Main floor laundry.4 bedrooms up,3 w/ walk in closets.Master has cathedral ceiling,bath w/ whirlpool tub,sep shower and dual sinks.Finished basement w/ 5th bedroom and 2 family rooms. Fenced in yard.
Property Specifics
| Single Family | |
| — | |
| Traditional | |
| 2006 | |
| Full | |
| — | |
| No | |
| — |
| Mc Lean | |
| Pheasant Ridge | |
| 40 / Annual | |
| — | |
| Public | |
| Public Sewer | |
| 10204756 | |
| 1415301020 |
Nearby Schools
| NAME: | DISTRICT: | DISTANCE: | |
|---|---|---|---|
|
Grade School
Prairieland Elementary |
5 | — | |
|
Middle School
Parkside Jr High |
5 | Not in DB | |
|
High School
Normal Community West High Schoo |
5 | Not in DB | |
Property History
| DATE: | EVENT: | PRICE: | SOURCE: |
|---|---|---|---|
| 27 Jun, 2008 | Sold | $238,000 | MRED MLS |
| 12 Jun, 2008 | Under contract | $249,900 | MRED MLS |
| 29 Sep, 2006 | Listed for sale | $264,900 | MRED MLS |
| 5 Oct, 2012 | Sold | $242,500 | MRED MLS |
| 2 Sep, 2012 | Under contract | $249,900 | MRED MLS |
| 12 Aug, 2012 | Listed for sale | $249,900 | MRED MLS |
| 17 Dec, 2018 | Sold | $207,900 | MRED MLS |
| 13 Nov, 2018 | Under contract | $214,900 | MRED MLS |
| 2 Oct, 2018 | Listed for sale | $218,000 | MRED MLS |
Room Specifics
Total Bedrooms: 5
Bedrooms Above Ground: 5
Bedrooms Below Ground: 0
Dimensions: —
Floor Type: Carpet
Dimensions: —
Floor Type: Carpet
Dimensions: —
Floor Type: Carpet
Dimensions: —
Floor Type: —
Full Bathrooms: 4
Bathroom Amenities: Whirlpool
Bathroom in Basement: 1
Rooms: Other Room,Family Room,Foyer
Basement Description: Finished
Other Specifics
| 2 | |
| — | |
| — | |
| Patio, Porch | |
| Fenced Yard,Landscaped | |
| 72X115 | |
| — | |
| Full | |
| Vaulted/Cathedral Ceilings, Built-in Features, Walk-In Closet(s) | |
| Dishwasher, Range, Microwave | |
| Not in DB | |
| — | |
| — | |
| — | |
| Gas Log |
Tax History
| Year | Property Taxes |
|---|---|
| 2012 | $6,083 |
| 2018 | $6,567 |
Contact Agent
Nearby Similar Homes
Nearby Sold Comparables
Contact Agent
Listing Provided By
Berkshire Hathaway Snyder Real Estate









