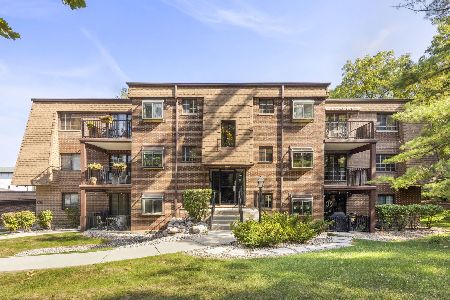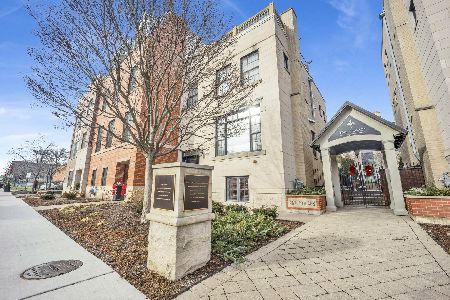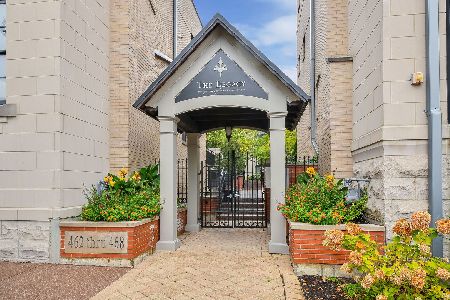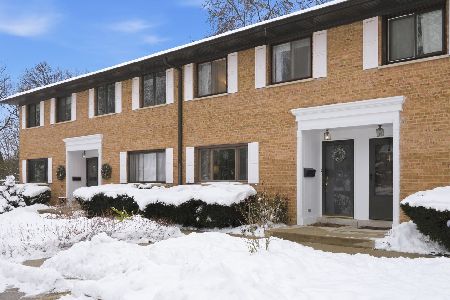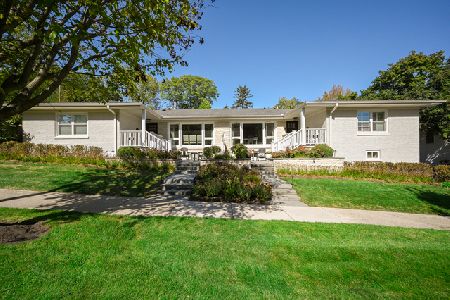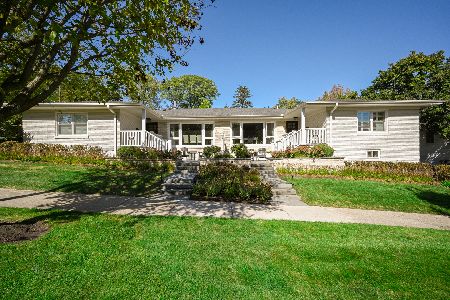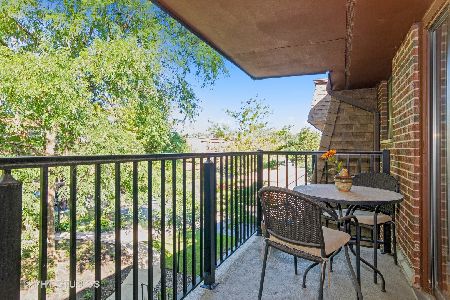404 Melrose Avenue, Glen Ellyn, Illinois 60137
$142,500
|
Sold
|
|
| Status: | Closed |
| Sqft: | 1,059 |
| Cost/Sqft: | $142 |
| Beds: | 2 |
| Baths: | 2 |
| Year Built: | 1984 |
| Property Taxes: | $3,216 |
| Days On Market: | 4580 |
| Lot Size: | 0,00 |
Description
Quiet area ,walk to town and train. Serene view from living room and balcony with room for grill and small table and chairs.Everything updated with new wood laminate flooring throughout,maple kitchencabinets and beautiful mosaic backsplash,and stainless steel appliances and 2 full baths Gas log Fireplace.1 car Garage right near entrance.plus addional parking Large laundry room with washer and dryer and storage shelf.
Property Specifics
| Condos/Townhomes | |
| 3 | |
| — | |
| 1984 | |
| None | |
| CONDO | |
| No | |
| — |
| Du Page | |
| Duane Terrace Condos | |
| 268 / Monthly | |
| Water,Parking,Insurance,Security,TV/Cable,Exterior Maintenance,Lawn Care,Scavenger,Snow Removal | |
| Lake Michigan | |
| Public Sewer | |
| 08354922 | |
| 0511332023 |
Nearby Schools
| NAME: | DISTRICT: | DISTANCE: | |
|---|---|---|---|
|
Grade School
Lincoln Elementary School |
41 | — | |
|
Middle School
Hadley Junior High School |
41 | Not in DB | |
|
High School
Glenbard West High School |
87 | Not in DB | |
Property History
| DATE: | EVENT: | PRICE: | SOURCE: |
|---|---|---|---|
| 12 Jun, 2009 | Sold | $124,999 | MRED MLS |
| 15 May, 2009 | Under contract | $116,840 | MRED MLS |
| — | Last price change | $127,000 | MRED MLS |
| 30 Mar, 2009 | Listed for sale | $127,000 | MRED MLS |
| 15 Jul, 2013 | Sold | $142,500 | MRED MLS |
| 1 Jun, 2013 | Under contract | $150,000 | MRED MLS |
| 29 May, 2013 | Listed for sale | $150,000 | MRED MLS |
| 18 Oct, 2021 | Sold | $225,000 | MRED MLS |
| 18 Sep, 2021 | Under contract | $229,000 | MRED MLS |
| 10 Sep, 2021 | Listed for sale | $229,000 | MRED MLS |
| 16 Apr, 2025 | Sold | $350,000 | MRED MLS |
| 29 Mar, 2025 | Under contract | $350,000 | MRED MLS |
| 26 Mar, 2025 | Listed for sale | $350,000 | MRED MLS |
Room Specifics
Total Bedrooms: 2
Bedrooms Above Ground: 2
Bedrooms Below Ground: 0
Dimensions: —
Floor Type: Wood Laminate
Full Bathrooms: 2
Bathroom Amenities: —
Bathroom in Basement: 0
Rooms: No additional rooms
Basement Description: None
Other Specifics
| 1 | |
| — | |
| Asphalt | |
| — | |
| Wooded | |
| COMMON | |
| — | |
| Full | |
| Wood Laminate Floors | |
| Range, Microwave, Dishwasher, Refrigerator, Washer, Dryer, Disposal, Stainless Steel Appliance(s) | |
| Not in DB | |
| — | |
| — | |
| — | |
| Attached Fireplace Doors/Screen, Gas Log, Gas Starter |
Tax History
| Year | Property Taxes |
|---|---|
| 2009 | $3,475 |
| 2013 | $3,216 |
| 2021 | $3,576 |
| 2025 | $5,152 |
Contact Agent
Nearby Similar Homes
Nearby Sold Comparables
Contact Agent
Listing Provided By
Coldwell Banker Residential

