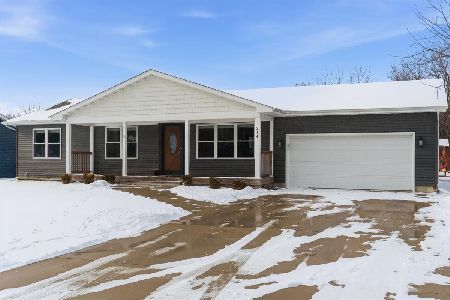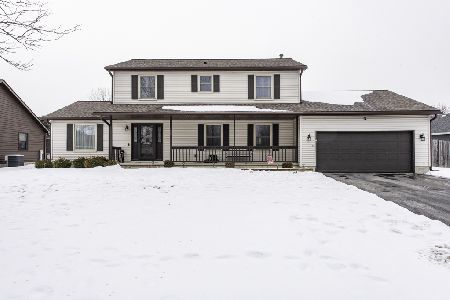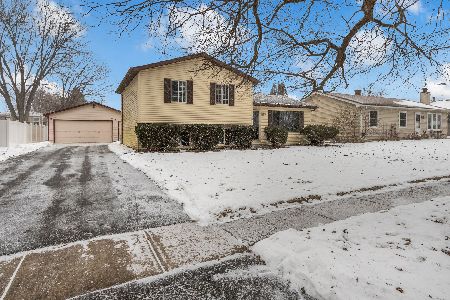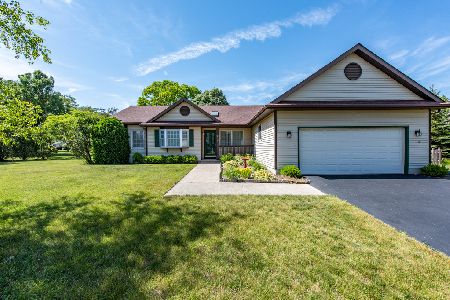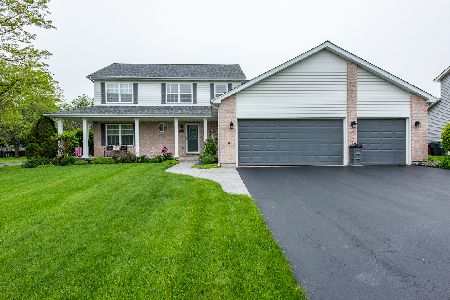404 Old Darby Lane, Winthrop Harbor, Illinois 60096
$214,000
|
Sold
|
|
| Status: | Closed |
| Sqft: | 2,293 |
| Cost/Sqft: | $100 |
| Beds: | 4 |
| Baths: | 3 |
| Year Built: | 1998 |
| Property Taxes: | $7,350 |
| Days On Market: | 4976 |
| Lot Size: | 0,35 |
Description
WOW - you will be impressed with this 4 bedroom two story home. Hardwood floors in family room. All new stainless appliances in the kitchen. Formal dining room. Upstairs master with walk in closet and private bath. Shower is luxurious with 2 shower heads. Full unfinished basement. First floor laundry. Patio. Attached 2 car garage plus detached 2 car garage plus 3 season room and porch. Fenced yard.
Property Specifics
| Single Family | |
| — | |
| Traditional | |
| 1998 | |
| Full | |
| — | |
| No | |
| 0.35 |
| Lake | |
| Covenant Cove | |
| 0 / Not Applicable | |
| None | |
| Public | |
| Public Sewer | |
| 08107506 | |
| 04043030160000 |
Property History
| DATE: | EVENT: | PRICE: | SOURCE: |
|---|---|---|---|
| 30 Apr, 2013 | Sold | $214,000 | MRED MLS |
| 20 Mar, 2013 | Under contract | $229,900 | MRED MLS |
| — | Last price change | $234,900 | MRED MLS |
| 3 Jul, 2012 | Listed for sale | $244,900 | MRED MLS |
Room Specifics
Total Bedrooms: 4
Bedrooms Above Ground: 4
Bedrooms Below Ground: 0
Dimensions: —
Floor Type: Carpet
Dimensions: —
Floor Type: Hardwood
Dimensions: —
Floor Type: Carpet
Full Bathrooms: 3
Bathroom Amenities: Full Body Spray Shower
Bathroom in Basement: 0
Rooms: Sun Room
Basement Description: Unfinished
Other Specifics
| 4 | |
| Concrete Perimeter | |
| Asphalt,Concrete | |
| Patio, Porch, Storms/Screens | |
| Fenced Yard,Irregular Lot | |
| 143 X 183 X 22 X 179 | |
| Unfinished | |
| Full | |
| Hardwood Floors, First Floor Laundry | |
| Range, Microwave, Dishwasher, Refrigerator, Washer, Dryer, Stainless Steel Appliance(s) | |
| Not in DB | |
| Street Lights, Street Paved | |
| — | |
| — | |
| Wood Burning, Gas Starter |
Tax History
| Year | Property Taxes |
|---|---|
| 2013 | $7,350 |
Contact Agent
Nearby Similar Homes
Nearby Sold Comparables
Contact Agent
Listing Provided By
RE/MAX Showcase

