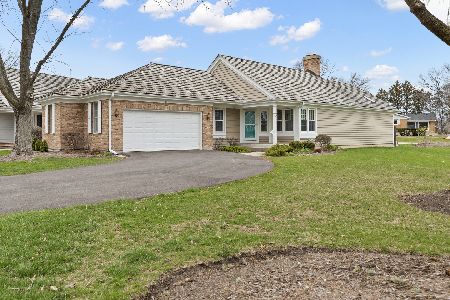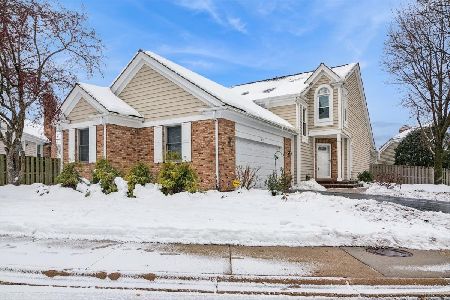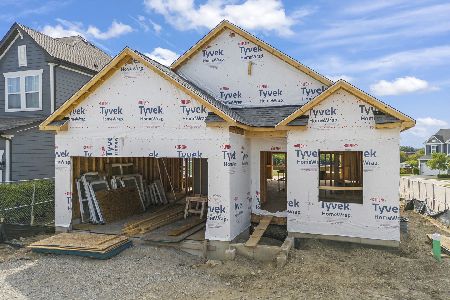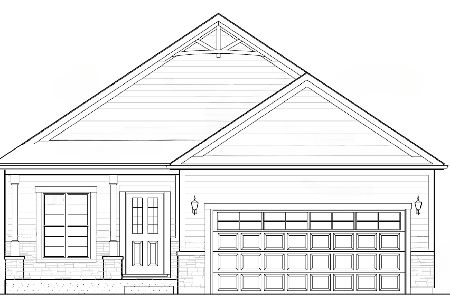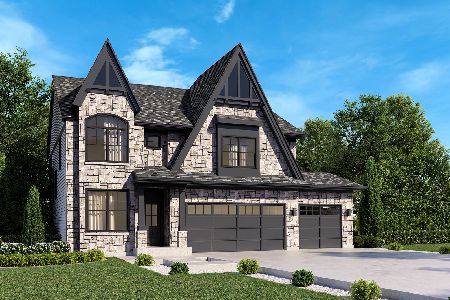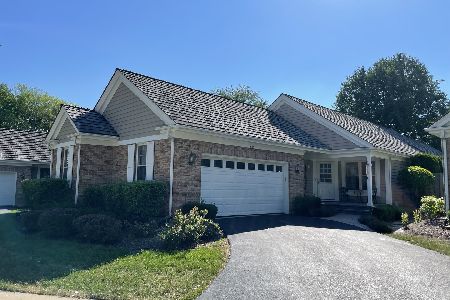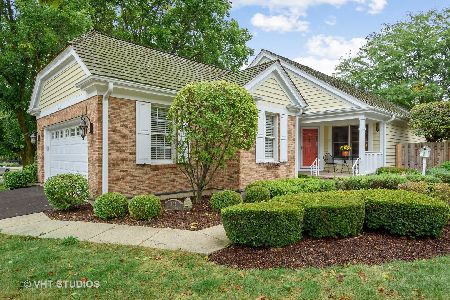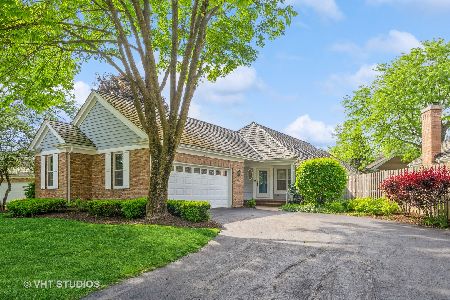404 Park Barrington Drive, Barrington, Illinois 60010
$642,000
|
Sold
|
|
| Status: | Closed |
| Sqft: | 1,753 |
| Cost/Sqft: | $365 |
| Beds: | 2 |
| Baths: | 4 |
| Year Built: | 1989 |
| Property Taxes: | $8,190 |
| Days On Market: | 293 |
| Lot Size: | 0,17 |
Description
Get ready to move right into this beautiful Middleton model with 2 bedrooms and a den on the main floor. Hardwood floors throughout, vaulted ceiling, and an open floor plan. The kitchen has white cabinets, granite countertops, and primarily stainless steel newer appliances with a sunny eating area with a bayed window. The dining room has a slider to the patio and leads into the living room with a gas fireplace and another slider leading to the paver patio. The cozy den with white built-in impressive bookshelves and sliders to the patio. The spacious primary bedroom also has a vaulted ceiling and attached primary bath that has been updated wiht a separate shower and soaker tub. The second bedroom also has its full bath. The generous finished carpeted lower level has another bedroom, a full bath, and an office. Check out the storage area with doored shelving. This impeccable home is a dream come true.
Property Specifics
| Single Family | |
| — | |
| — | |
| 1989 | |
| — | |
| MIDDLETON | |
| No | |
| 0.17 |
| Cook | |
| Park Barrington | |
| 300 / Monthly | |
| — | |
| — | |
| — | |
| 12325867 | |
| 01122100100000 |
Nearby Schools
| NAME: | DISTRICT: | DISTANCE: | |
|---|---|---|---|
|
Grade School
Grove Avenue Elementary School |
220 | — | |
|
Middle School
Barrington Middle School Prairie |
220 | Not in DB | |
|
High School
Barrington High School |
220 | Not in DB | |
Property History
| DATE: | EVENT: | PRICE: | SOURCE: |
|---|---|---|---|
| 21 Nov, 2007 | Sold | $485,000 | MRED MLS |
| 22 Oct, 2007 | Under contract | $499,900 | MRED MLS |
| 30 Apr, 2007 | Listed for sale | $499,900 | MRED MLS |
| 29 May, 2025 | Sold | $642,000 | MRED MLS |
| 7 Apr, 2025 | Under contract | $640,000 | MRED MLS |
| 4 Apr, 2025 | Listed for sale | $640,000 | MRED MLS |
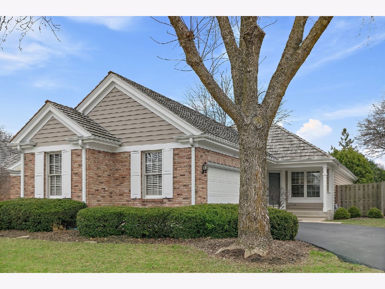
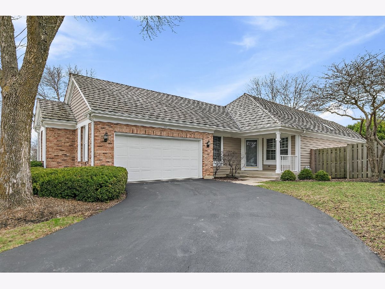
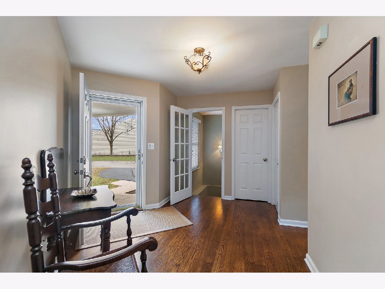
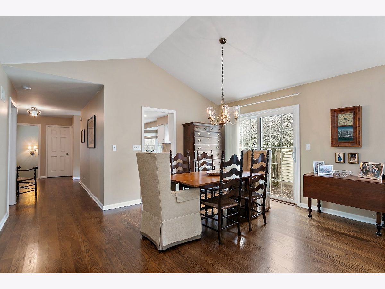
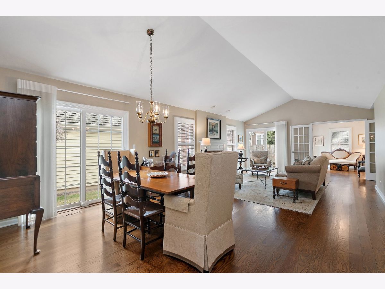
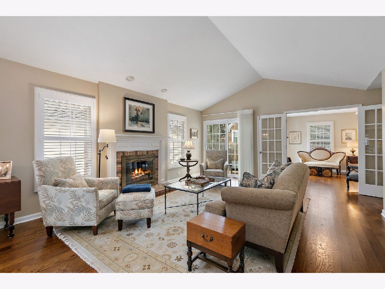
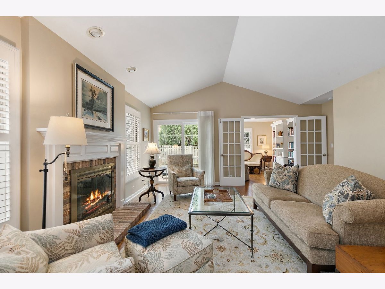

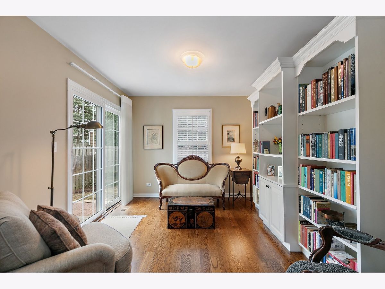
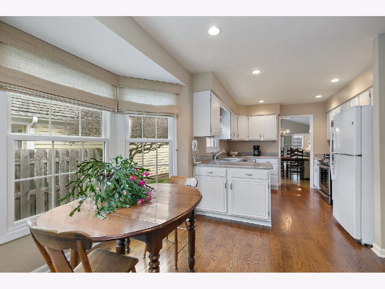
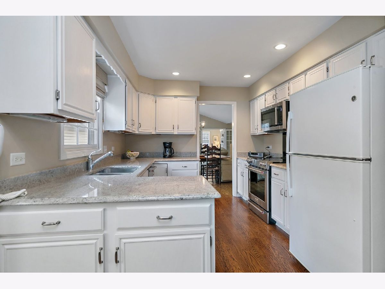
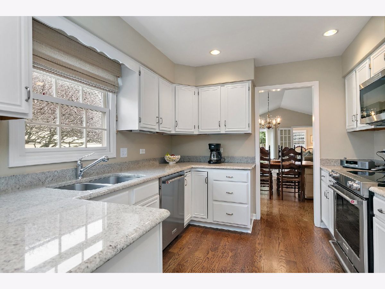
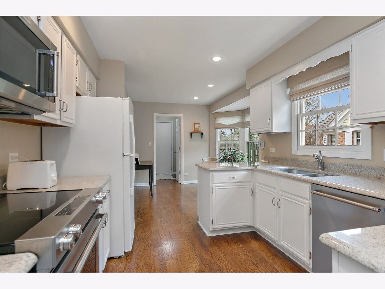
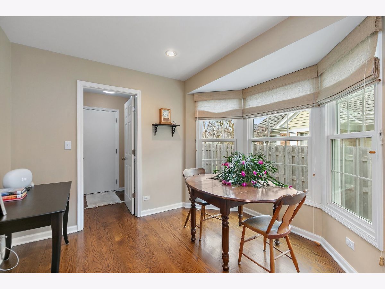
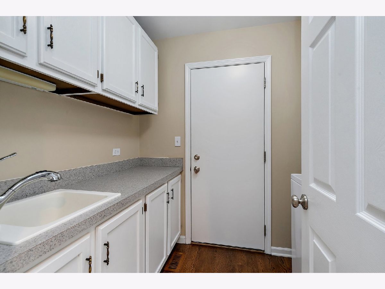
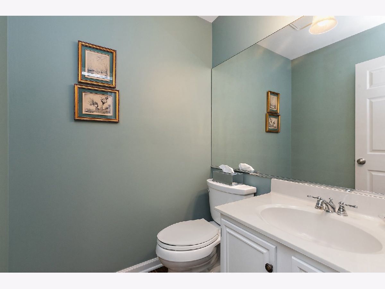
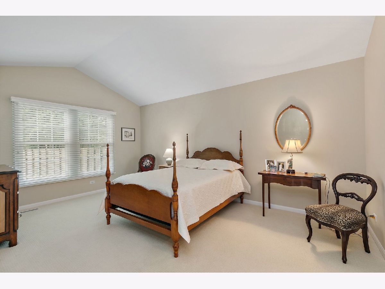
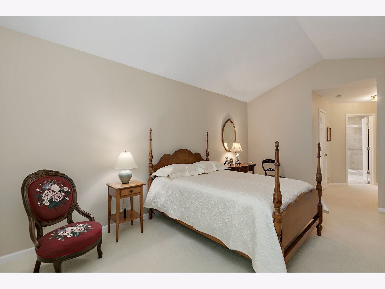
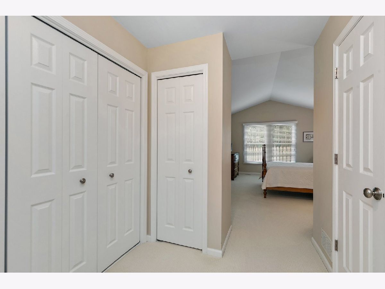
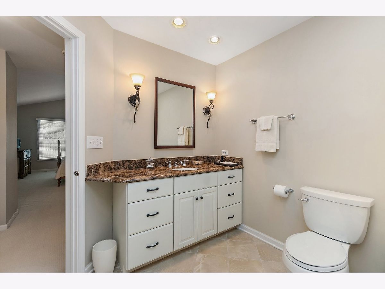
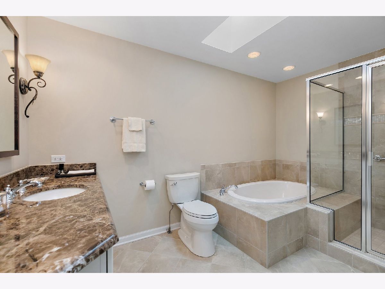
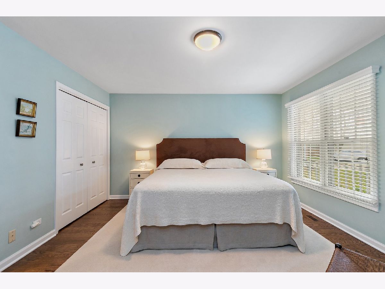
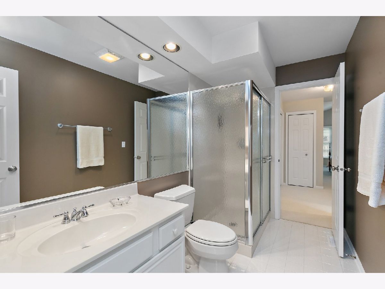
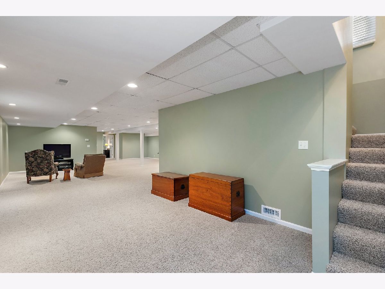
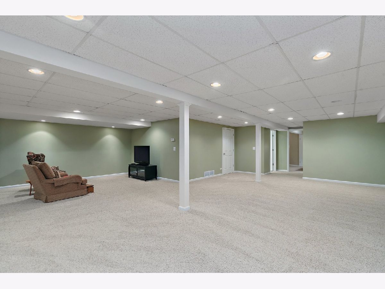
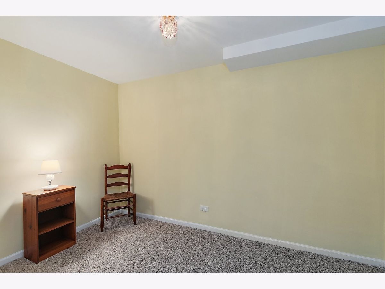
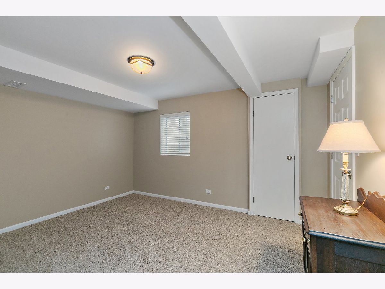
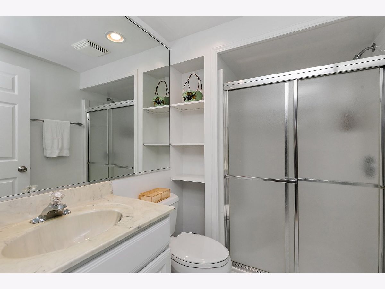
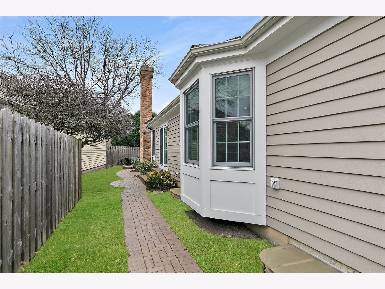
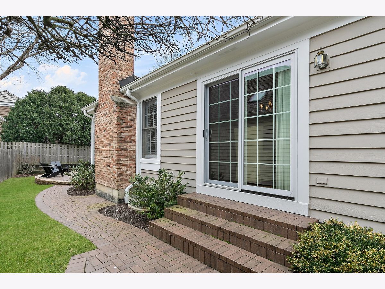
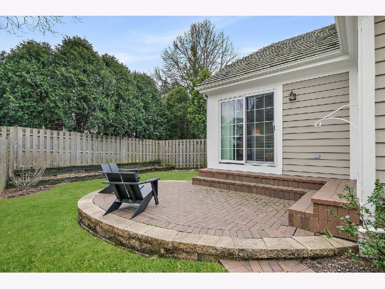
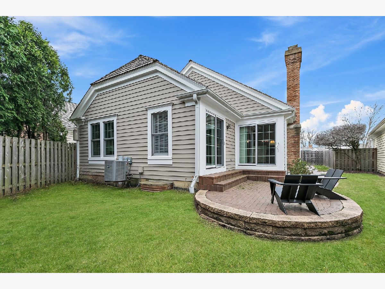
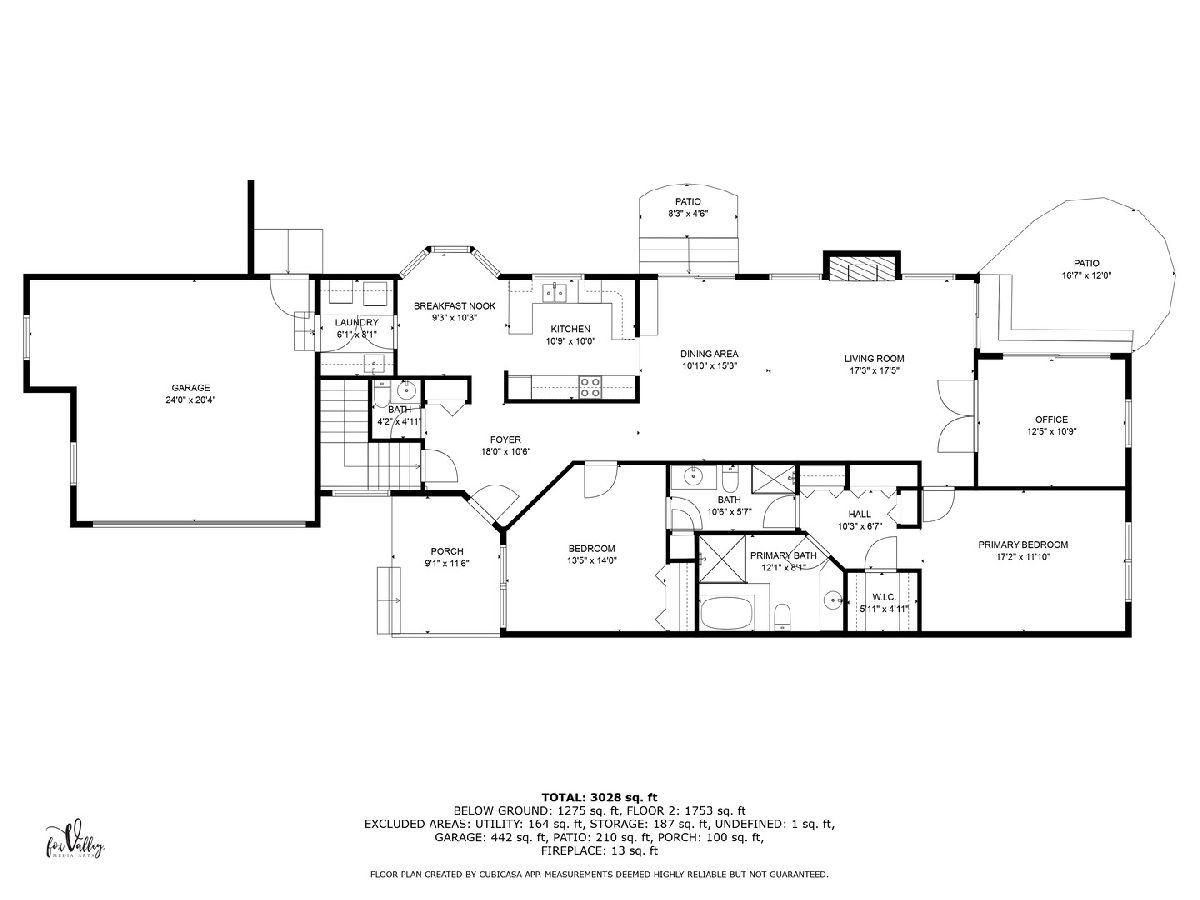
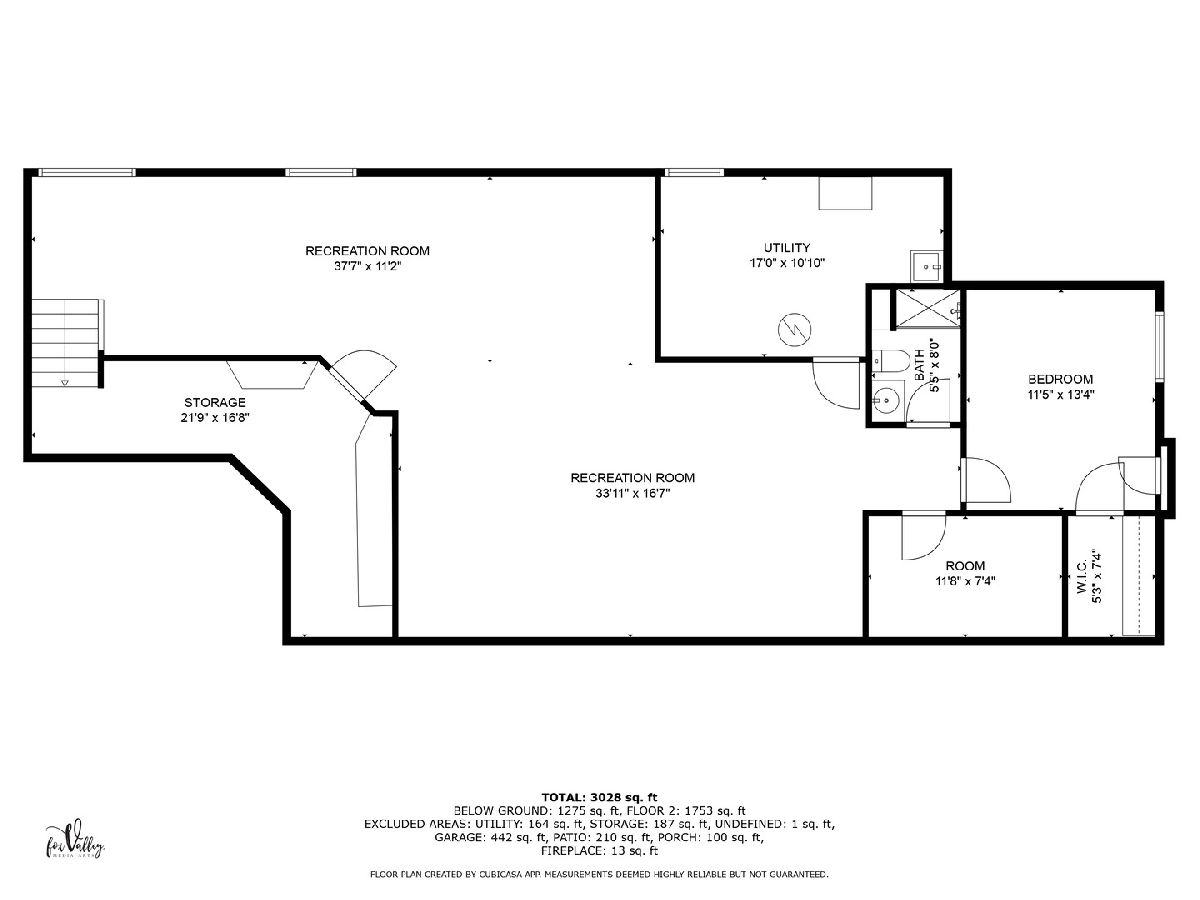

Room Specifics
Total Bedrooms: 3
Bedrooms Above Ground: 2
Bedrooms Below Ground: 1
Dimensions: —
Floor Type: —
Dimensions: —
Floor Type: —
Full Bathrooms: 4
Bathroom Amenities: Separate Shower
Bathroom in Basement: 1
Rooms: —
Basement Description: —
Other Specifics
| 2 | |
| — | |
| — | |
| — | |
| — | |
| 142X46X120X81 | |
| Full | |
| — | |
| — | |
| — | |
| Not in DB | |
| — | |
| — | |
| — | |
| — |
Tax History
| Year | Property Taxes |
|---|---|
| 2007 | $4,492 |
| 2025 | $8,190 |
Contact Agent
Nearby Similar Homes
Nearby Sold Comparables
Contact Agent
Listing Provided By
@properties Christie's International Real Estate

