404 Ridge Street, Algonquin, Illinois 60102
$267,500
|
Sold
|
|
| Status: | Closed |
| Sqft: | 1,778 |
| Cost/Sqft: | $155 |
| Beds: | 3 |
| Baths: | 2 |
| Year Built: | 1959 |
| Property Taxes: | $2,211 |
| Days On Market: | 1585 |
| Lot Size: | 0,24 |
Description
Charming home with great curb appeal and many recent updates. You are greeted by gleaming hardwood floors that are in great condition. The home has an open concept on the first floor. The remodeled kitchen is a showstopper! Custom cabinets, granite countertops, stainless steel appliances and a huge island with additional seating. Plenty of cabinet and counter space. Large dining room and family room! Three good sized bedrooms and a full bathroom on the second level. The Lower level has a full bathroom and separate living area that could be used for replated living or a second family room. This home offers excellent outdoor living areas with a front porch and a huge screened in patio off the back of the house. Best lot in the neighborhood! You'll enjoy the huge flat backyard that backs to an open area. Perfect for entertaining! Pride of ownership shows in this home. It was lovingly cared for by its longtime owners. Close to schools, parks, shopping and transportation. Come see it today.
Property Specifics
| Single Family | |
| — | |
| — | |
| 1959 | |
| None | |
| — | |
| No | |
| 0.24 |
| Mc Henry | |
| — | |
| 0 / Not Applicable | |
| None | |
| Public | |
| Public Sewer | |
| 11234901 | |
| 1934182013 |
Nearby Schools
| NAME: | DISTRICT: | DISTANCE: | |
|---|---|---|---|
|
Grade School
Eastview Elementary School |
300 | — | |
|
Middle School
Algonquin Middle School |
300 | Not in DB | |
|
High School
Dundee-crown High School |
300 | Not in DB | |
Property History
| DATE: | EVENT: | PRICE: | SOURCE: |
|---|---|---|---|
| 30 Nov, 2021 | Sold | $267,500 | MRED MLS |
| 20 Oct, 2021 | Under contract | $274,900 | MRED MLS |
| 1 Oct, 2021 | Listed for sale | $274,900 | MRED MLS |
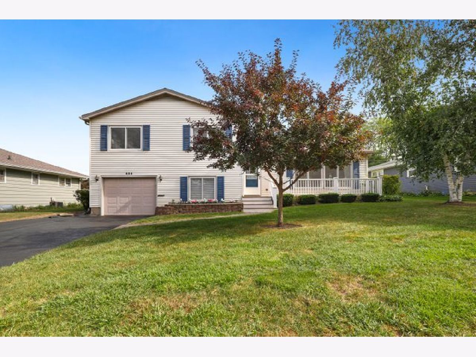
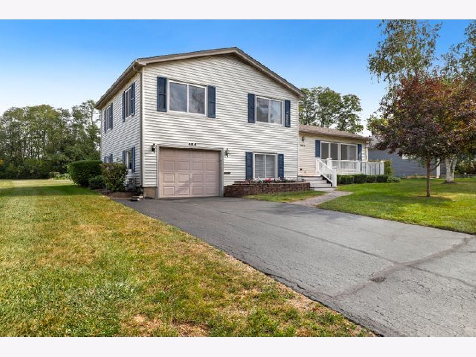
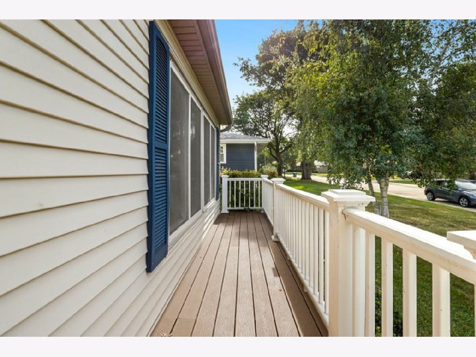
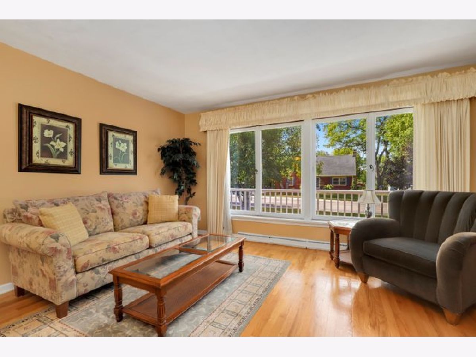
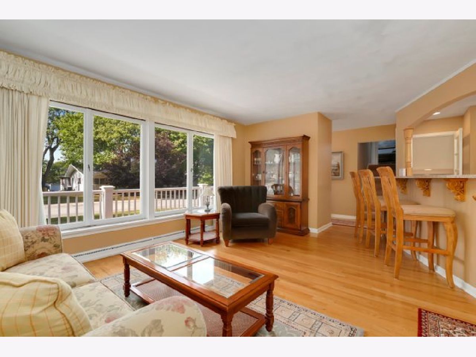
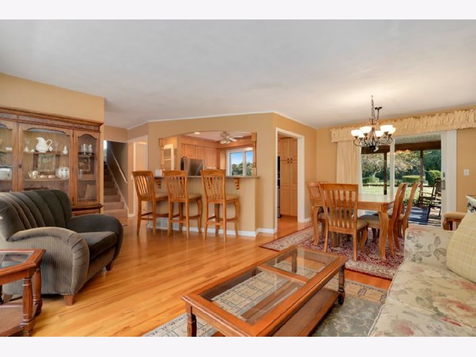
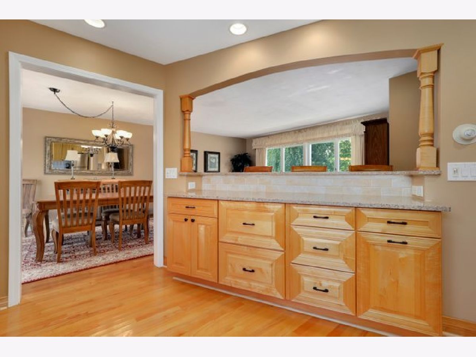
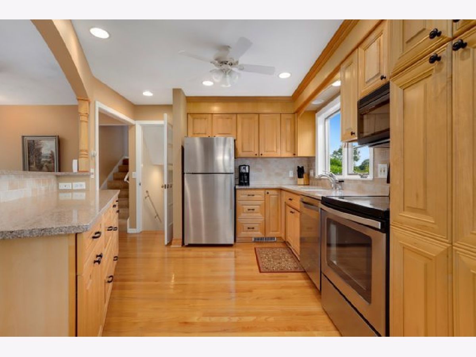
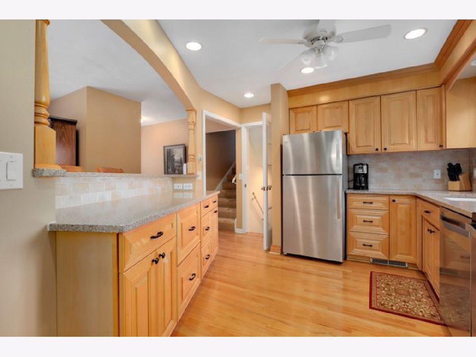
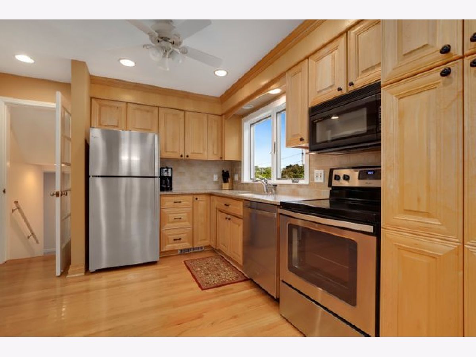
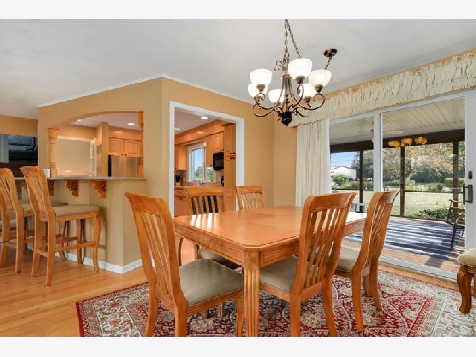
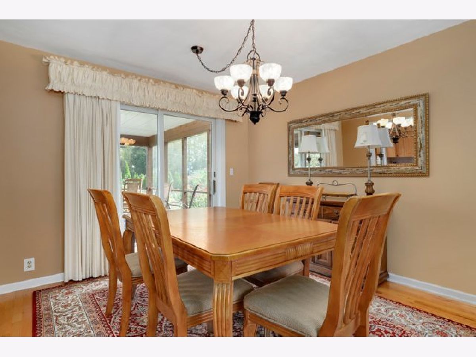
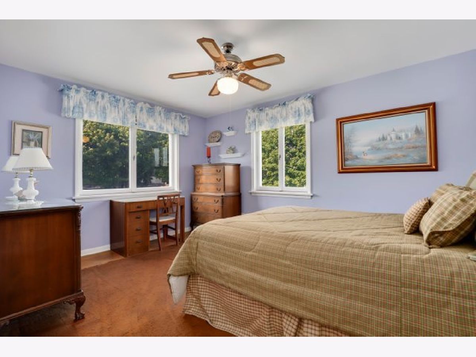
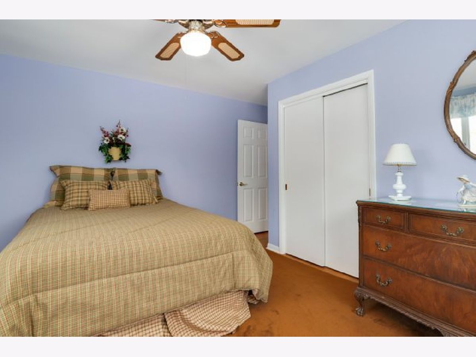
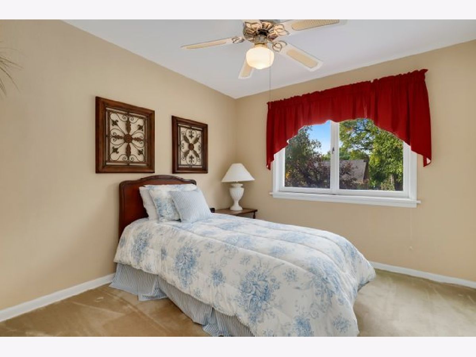
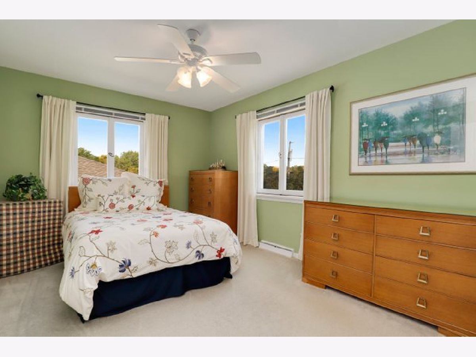
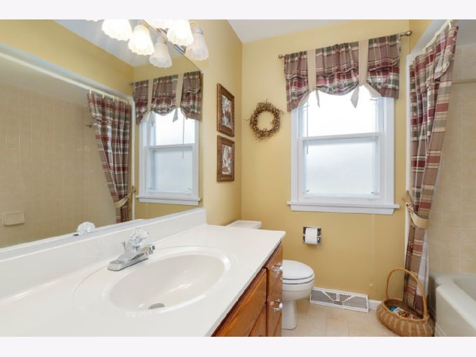
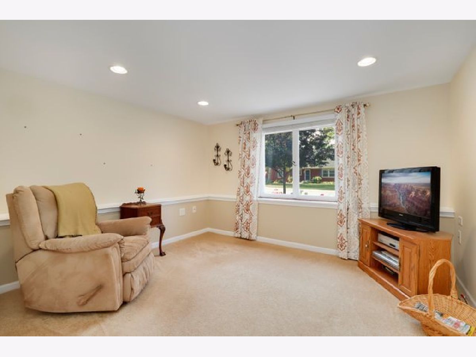
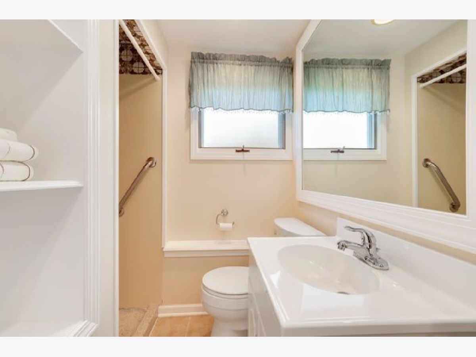
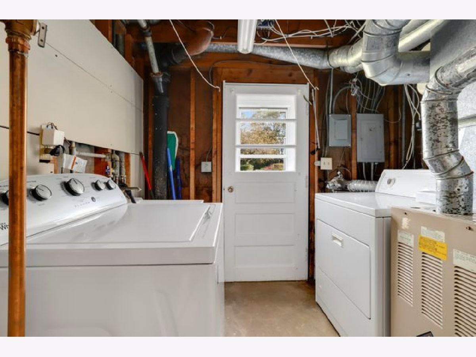
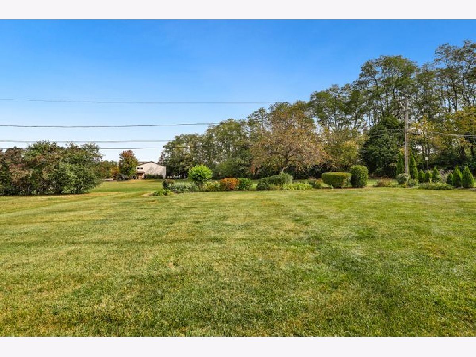
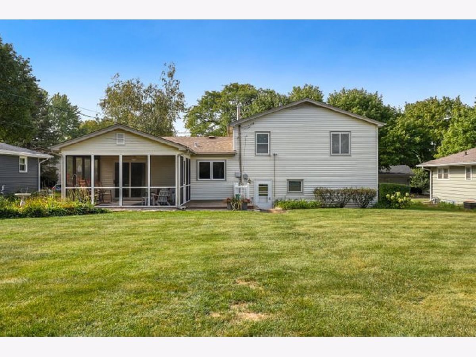
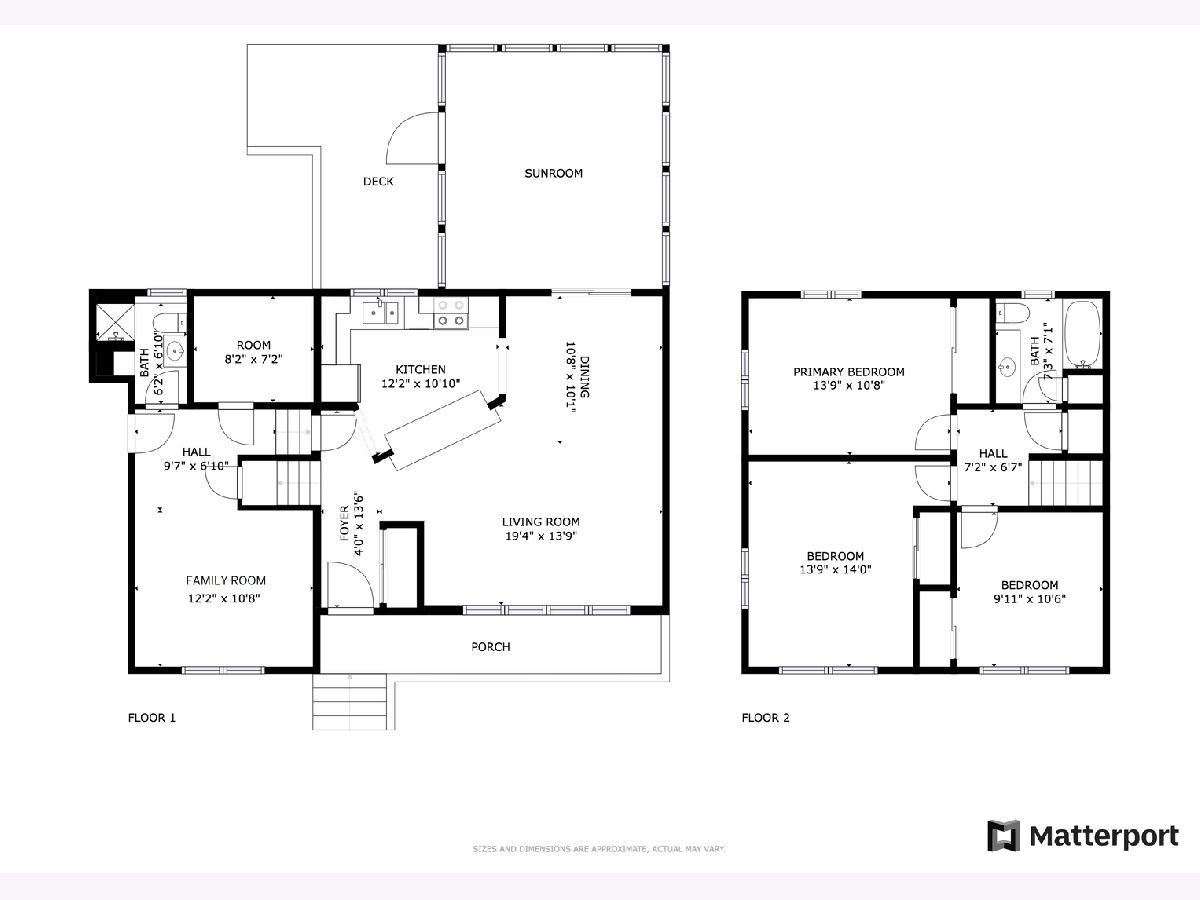
Room Specifics
Total Bedrooms: 3
Bedrooms Above Ground: 3
Bedrooms Below Ground: 0
Dimensions: —
Floor Type: Carpet
Dimensions: —
Floor Type: Carpet
Full Bathrooms: 2
Bathroom Amenities: Separate Shower,Soaking Tub
Bathroom in Basement: 0
Rooms: Screened Porch
Basement Description: None
Other Specifics
| 1.5 | |
| Concrete Perimeter | |
| Asphalt | |
| Deck, Porch, Porch Screened | |
| — | |
| 76X140 | |
| — | |
| — | |
| Hardwood Floors | |
| Range, Microwave, Dishwasher, Refrigerator, Washer, Dryer, Disposal, Stainless Steel Appliance(s), Water Softener Owned | |
| Not in DB | |
| Curbs, Sidewalks, Street Lights, Street Paved | |
| — | |
| — | |
| — |
Tax History
| Year | Property Taxes |
|---|---|
| 2021 | $2,211 |
Contact Agent
Nearby Similar Homes
Nearby Sold Comparables
Contact Agent
Listing Provided By
Redfin Corporation








