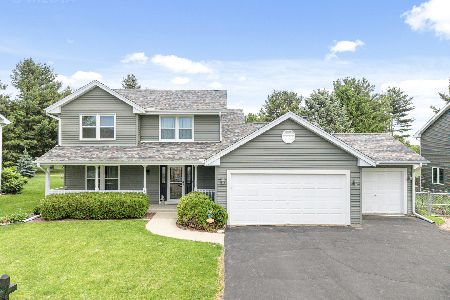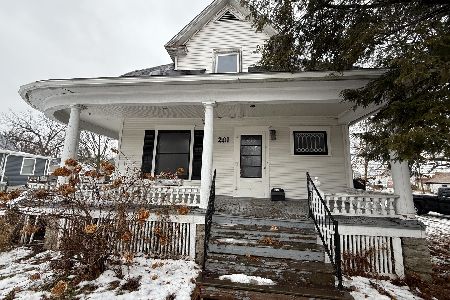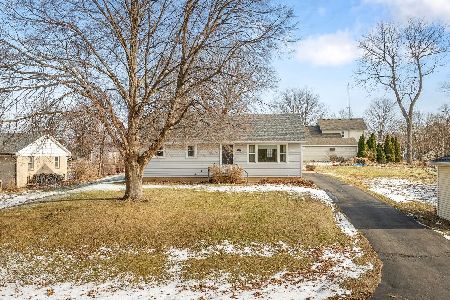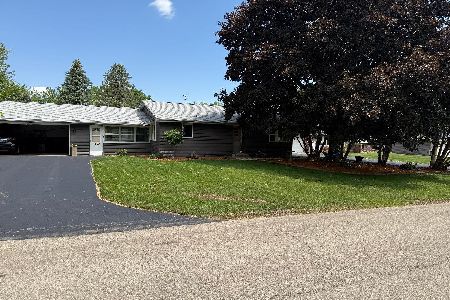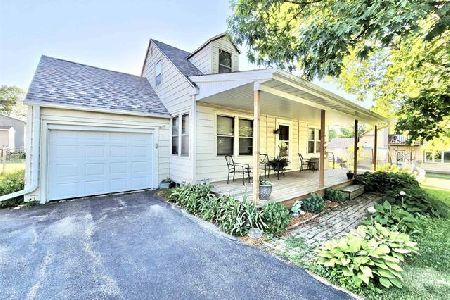404 Soper Street, Winnebago, Illinois 61088
$145,000
|
Sold
|
|
| Status: | Closed |
| Sqft: | 1,926 |
| Cost/Sqft: | $75 |
| Beds: | 3 |
| Baths: | 1 |
| Year Built: | 1964 |
| Property Taxes: | $3,370 |
| Days On Market: | 1512 |
| Lot Size: | 0,99 |
Description
LOCATION, LOCATION, LOCATION!! This ranch home is situated in the desired community of Winnebago on almost an acre that backs up to the nature trail, and within walking distance of all of the schools. All of the rooms are large and spacious. Original hardwoods in the bedrooms and hall. Seven windows in the living room keep it light and bright. One step up is the large kitchen with lots of beautiful cabinets and hardware, and plenty of room for a large table. There is tons of storage space with a large closet before you enter the hall, a large pantry in the hallway with a full door spice rack, and a large linen closet in the bathroom. You will not want to shower again anywhere else when you experience the great water pressure in your new home, and the bathroom has loads of space. The MBR offers so many arrangement options and has an exterior door (a great fire security), and a locking pocket door. The basement has insulated walls to keep it warm in the winter and cool in the summer. There is a finished rec room with built-in shelves as well as a bonus area that could be used as a lovely craft area/play room/office. The laundry area also has loads of built-in and free standing storage. Roof & siding 2021. Hot water heater 2021. There is a second one car garage in the back yard that is used as a storage shed, along with plenty of room to add a multi-level deck and/or pool, and still have room to play ball. Sold As-Is. Owner is a licensed real estate agent. A WONDERFUL HOME IN A WONDERFUL COMMUNITY!
Property Specifics
| Single Family | |
| — | |
| — | |
| 1964 | |
| Partial | |
| — | |
| No | |
| 0.99 |
| Winnebago | |
| — | |
| 0 / Not Applicable | |
| None | |
| Public | |
| Public Sewer | |
| 11278401 | |
| 1409327002 |
Nearby Schools
| NAME: | DISTRICT: | DISTANCE: | |
|---|---|---|---|
|
Grade School
Dorothy Simon Elementary School |
323 | — | |
|
Middle School
Winnebago Middle School |
323 | Not in DB | |
|
High School
Winnebago High School |
323 | Not in DB | |
Property History
| DATE: | EVENT: | PRICE: | SOURCE: |
|---|---|---|---|
| 7 Jan, 2022 | Sold | $145,000 | MRED MLS |
| 3 Dec, 2021 | Under contract | $145,000 | MRED MLS |
| 30 Nov, 2021 | Listed for sale | $145,000 | MRED MLS |
| 21 Jul, 2025 | Sold | $230,000 | MRED MLS |
| 20 Jun, 2025 | Under contract | $230,000 | MRED MLS |
| 20 Jun, 2025 | Listed for sale | $230,000 | MRED MLS |
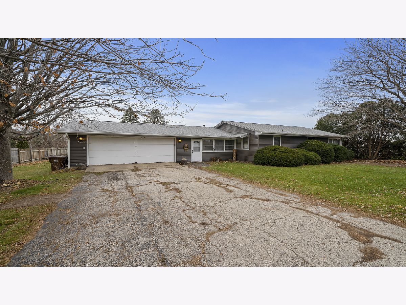
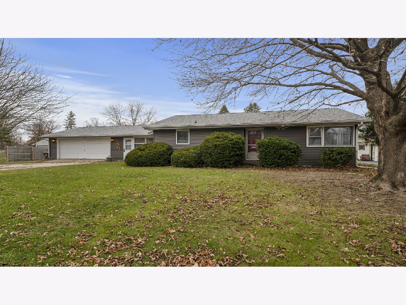
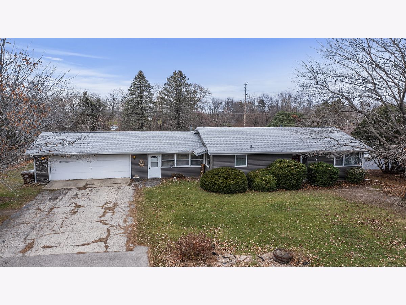
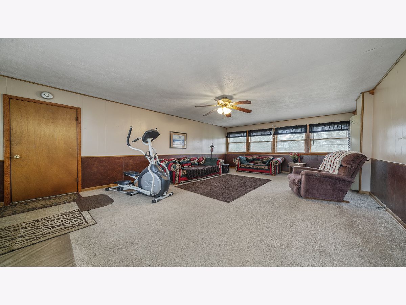
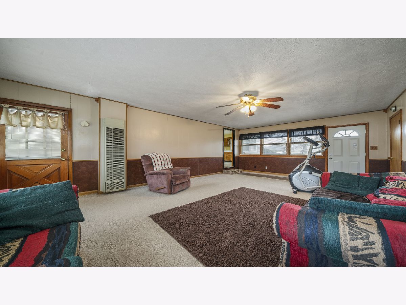
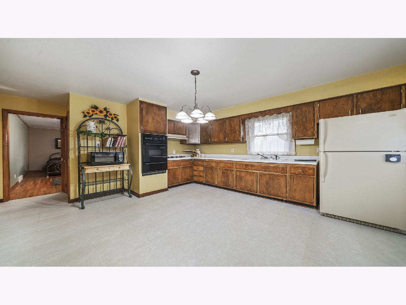
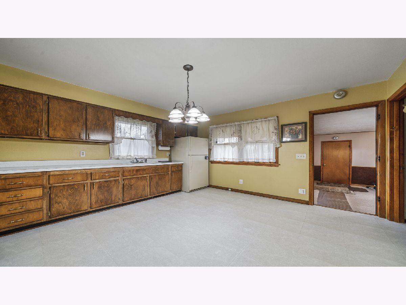
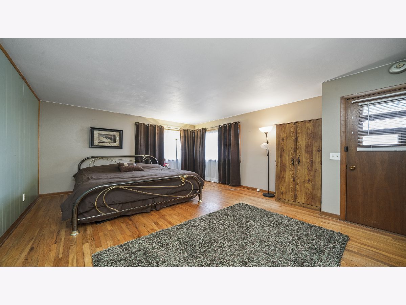
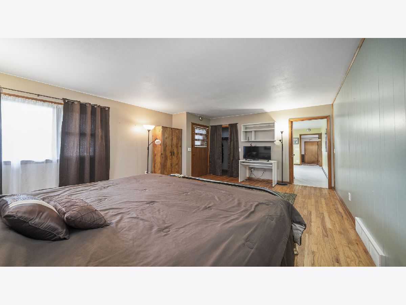
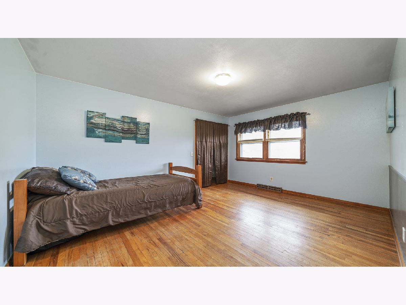
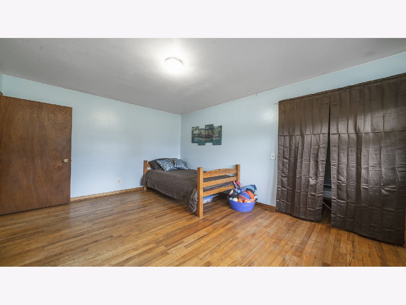
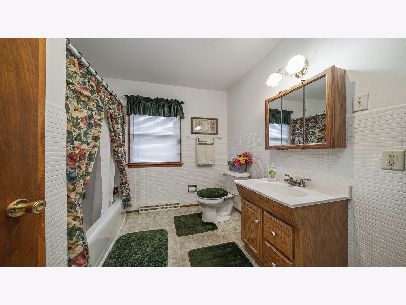
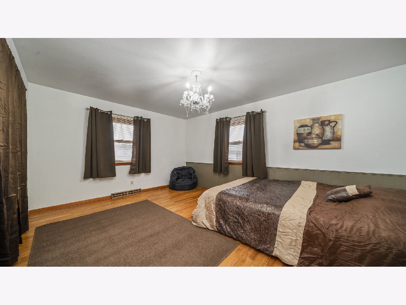
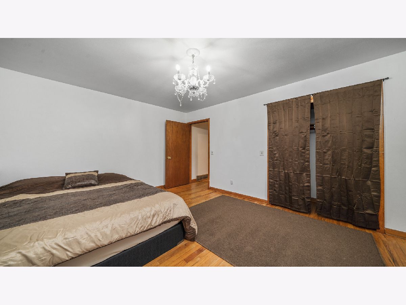
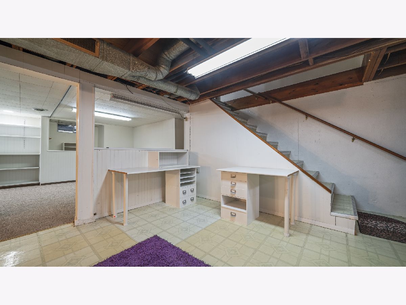
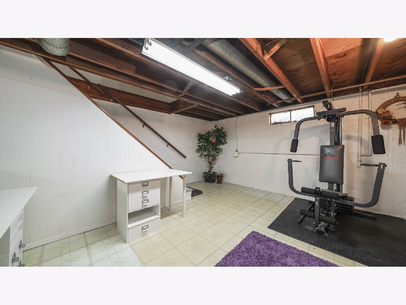
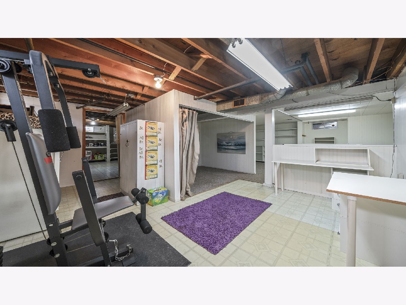
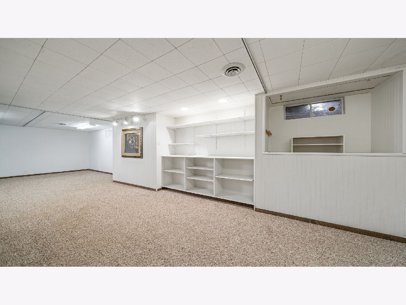
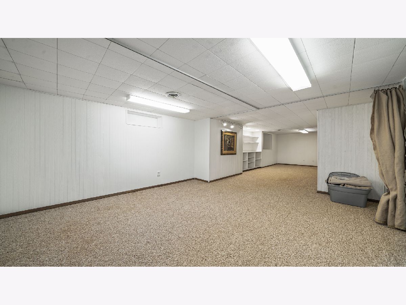
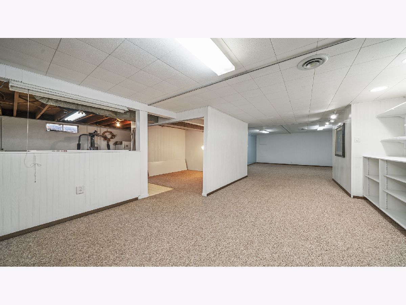
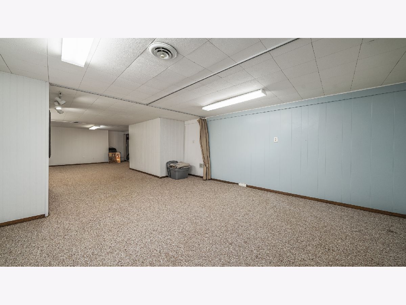
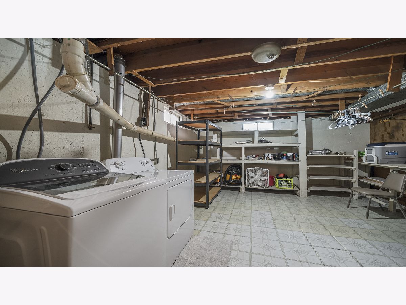
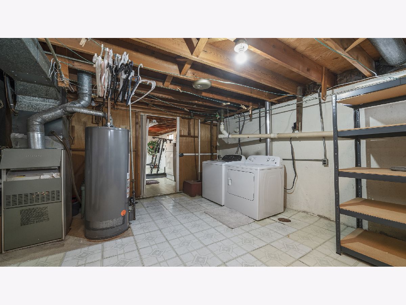
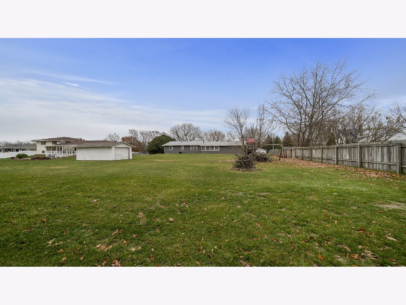
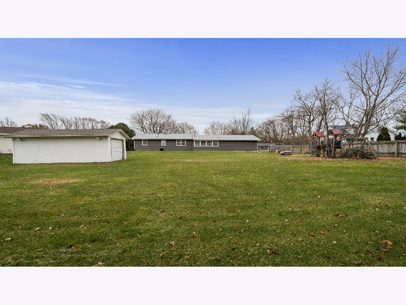
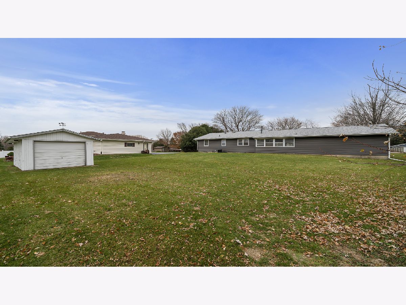
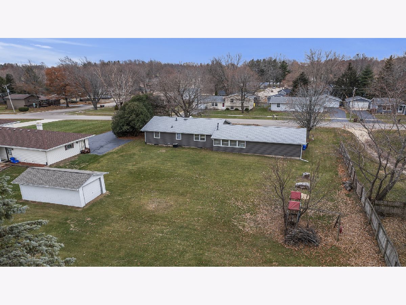
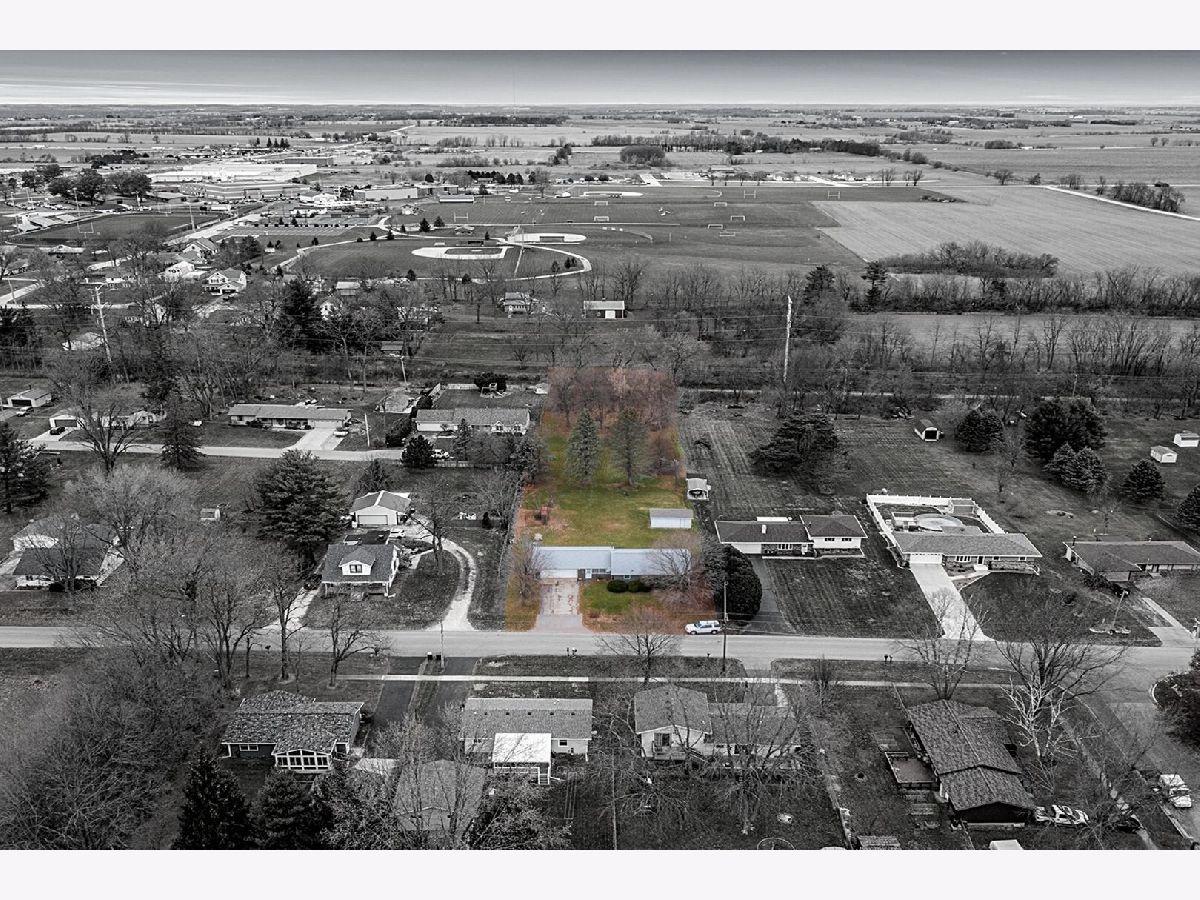
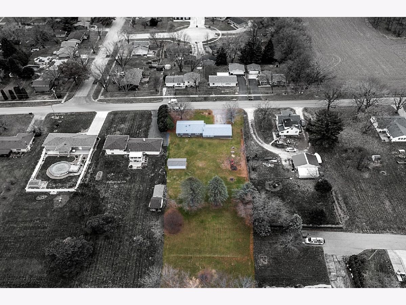
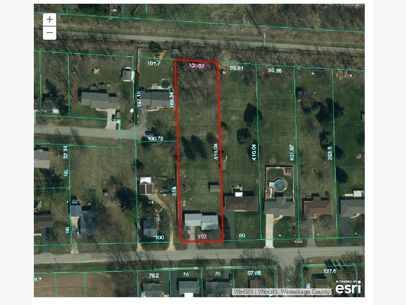
Room Specifics
Total Bedrooms: 3
Bedrooms Above Ground: 3
Bedrooms Below Ground: 0
Dimensions: —
Floor Type: —
Dimensions: —
Floor Type: —
Full Bathrooms: 1
Bathroom Amenities: —
Bathroom in Basement: 0
Rooms: Bonus Room,Recreation Room
Basement Description: Partially Finished
Other Specifics
| 2 | |
| — | |
| — | |
| Fire Pit | |
| Mature Trees | |
| 100.00 X 426.34 X 100.52 X | |
| — | |
| None | |
| Hardwood Floors, First Floor Bedroom, First Floor Full Bath, Some Carpeting, Some Wood Floors, Dining Combo, Some Wall-To-Wall Cp | |
| Refrigerator, Washer, Dryer, Cooktop, Built-In Oven, Gas Cooktop, Range Hood, Wall Oven | |
| Not in DB | |
| — | |
| — | |
| — | |
| — |
Tax History
| Year | Property Taxes |
|---|---|
| 2022 | $3,370 |
| 2025 | $3,825 |
Contact Agent
Nearby Similar Homes
Nearby Sold Comparables
Contact Agent
Listing Provided By
Keller Williams Realty Signature

