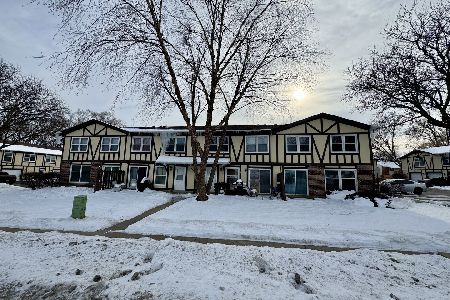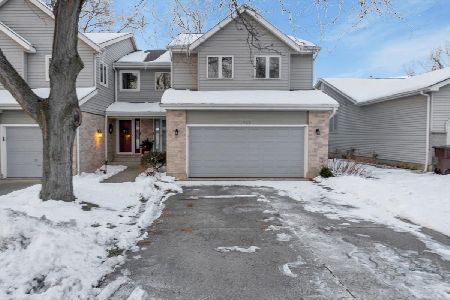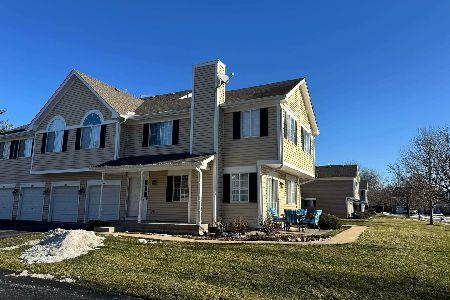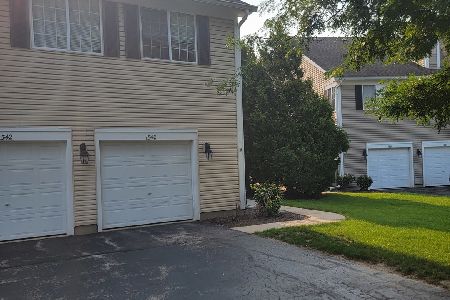404 St. Johns Road, Woodstock, Illinois 60098
$124,000
|
Sold
|
|
| Status: | Closed |
| Sqft: | 1,020 |
| Cost/Sqft: | $123 |
| Beds: | 2 |
| Baths: | 2 |
| Year Built: | 1987 |
| Property Taxes: | $1,632 |
| Days On Market: | 1757 |
| Lot Size: | 0,00 |
Description
GET IN ON THIS DEAL NOW! Just add your finishing touches to make this your new HOME! The exterior is well maintained, and this unit has a lovely view of the courtyard and private patio area. Big benefit is that no one lives above this unit giving you even more privacy. This a 2-story unit with 2 bedrooms, 1.1 baths and 1.5 attached car garage. The kitchen has beautiful oak cabinets and a ceiling fan. All appliances stay. There is a half bath in the back hallway along with closet for storage. All the windows have decorative grilles for an updated look. Do you need lots of storage? There is also a separate storage facility just inside the single walk-in door to the right of driveway. This is a locked storage facility just for this unit that measures approximately 7'x7' which allows for even more storage for big bulky items. The upstairs has a huge main bedroom with a walk-in closet, plus a 2nd closet as well. The 2nd bedroom is a good size and has a closet. Both bedrooms have ceiling fans. There is also a full bath on the 2nd level. This property faces the courtyard and has a private patio that backs to common area fence. There is an auto garage door opener and comes with transmitters, plus their is a keyless keypad for quick access. Also, the garage has a professionally finished epoxy floor and room for storage. There are sidewalks from the parking lot that goes to the street as well. You are close to the Historic Downtown Woodstock area, where you can enjoy restaurants, entertainment, movies, and public events on the Woodstock Square. You are just minutes away from the Metra Train and Route 47 for easy access to Route 14, Route 120 and I-90. This home is in excellent shape and has SOLID BONES, so we are selling 'AS IS'! MAKE THIS YOUR HOME NOW!!!
Property Specifics
| Condos/Townhomes | |
| 2 | |
| — | |
| 1987 | |
| None | |
| PLAN E - COURTHOUSE | |
| No | |
| — |
| Mc Henry | |
| Creekside At St. Johns | |
| 165 / Monthly | |
| Parking,Insurance,Exterior Maintenance,Lawn Care,Scavenger,Snow Removal | |
| Public | |
| Public Sewer | |
| 11040229 | |
| 0832405029 |
Nearby Schools
| NAME: | DISTRICT: | DISTANCE: | |
|---|---|---|---|
|
Grade School
Mary Endres Elementary School |
200 | — | |
|
Middle School
Northwood Middle School |
200 | Not in DB | |
|
High School
Woodstock North High School |
200 | Not in DB | |
Property History
| DATE: | EVENT: | PRICE: | SOURCE: |
|---|---|---|---|
| 15 Jun, 2021 | Sold | $124,000 | MRED MLS |
| 20 Apr, 2021 | Under contract | $125,000 | MRED MLS |
| 2 Apr, 2021 | Listed for sale | $125,000 | MRED MLS |
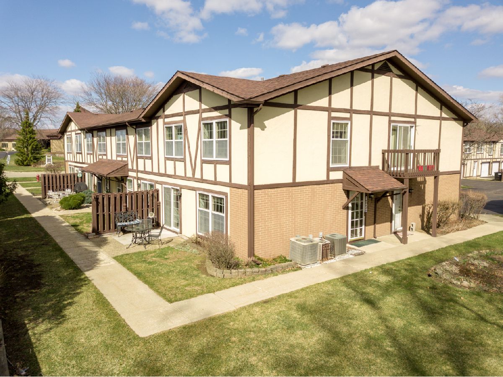
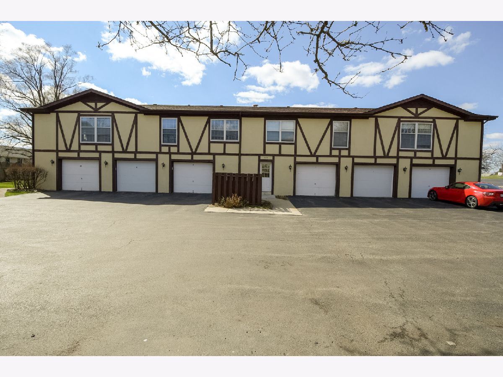
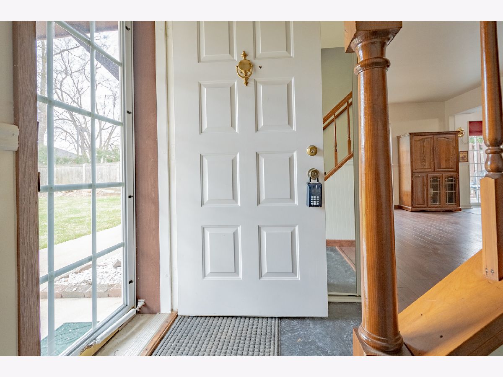
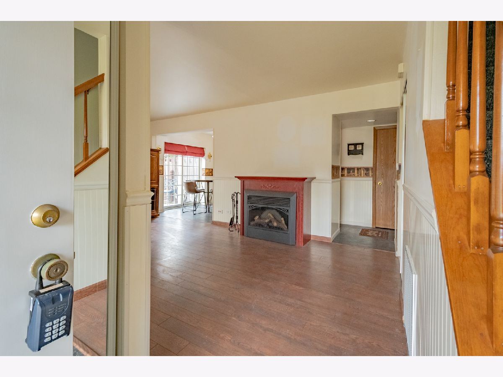
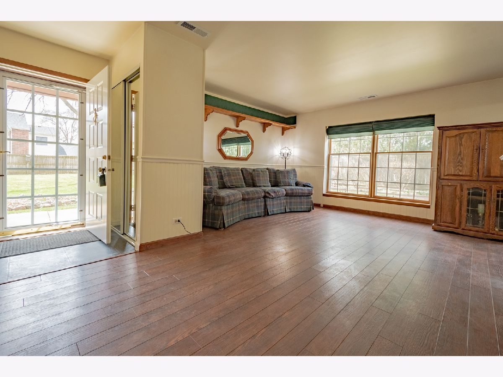
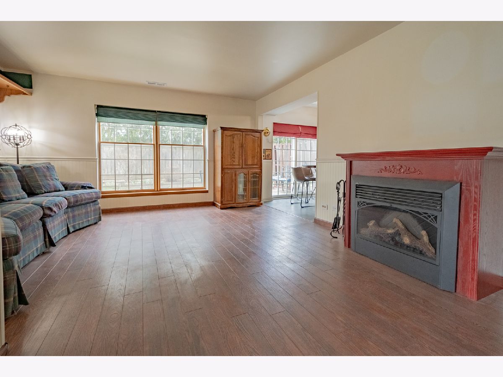
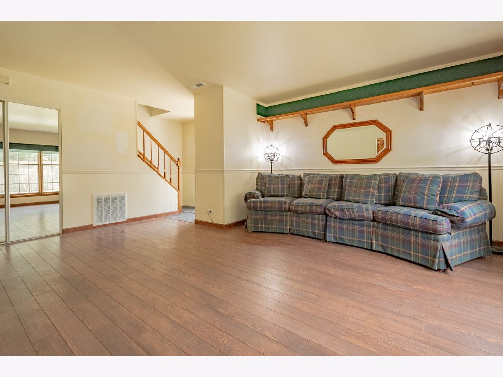
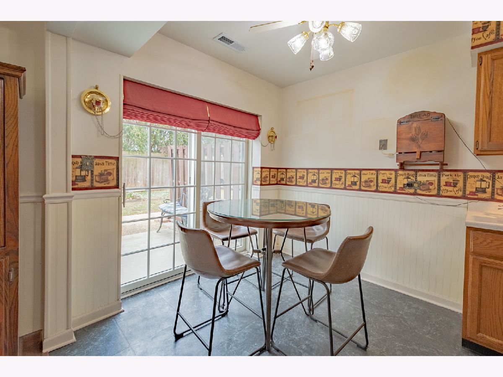

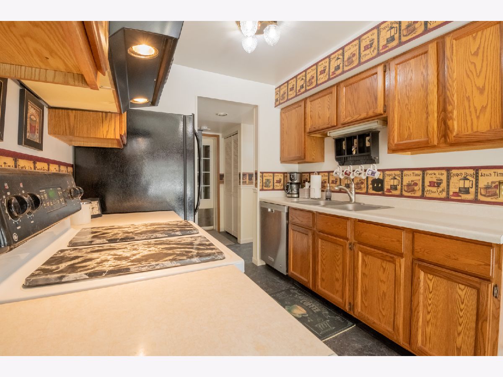
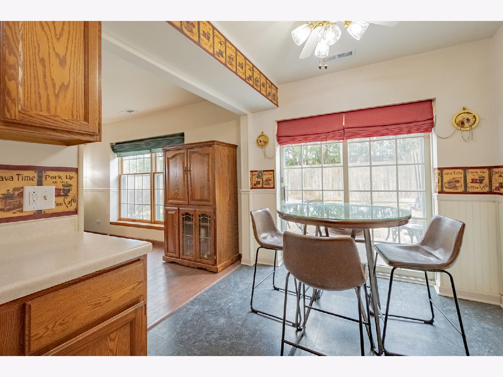
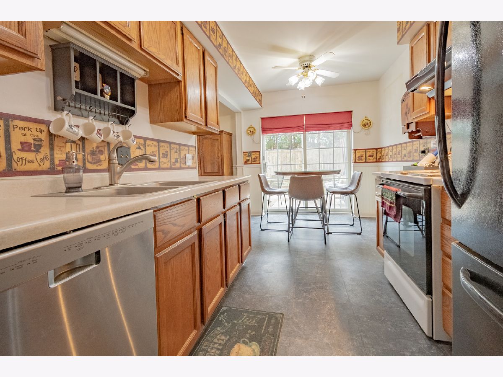
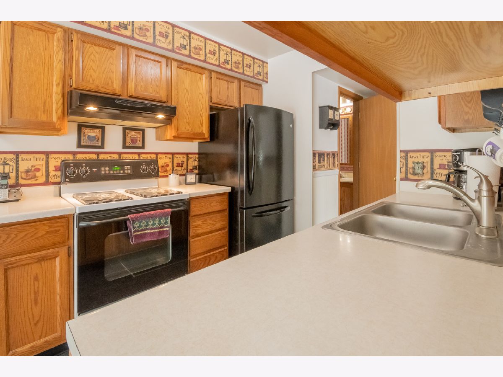

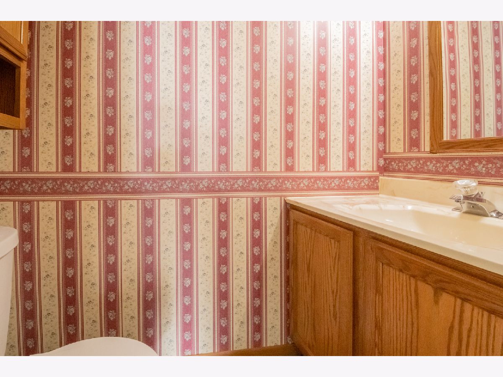

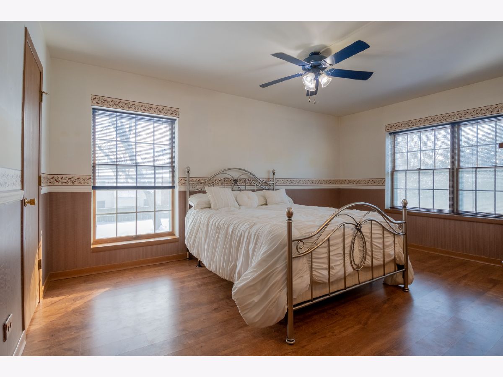



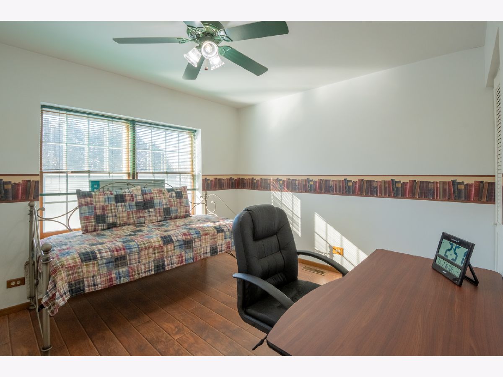

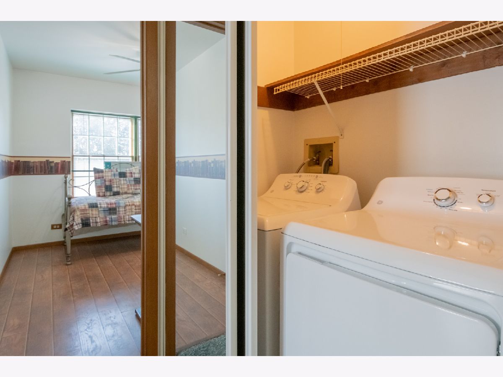




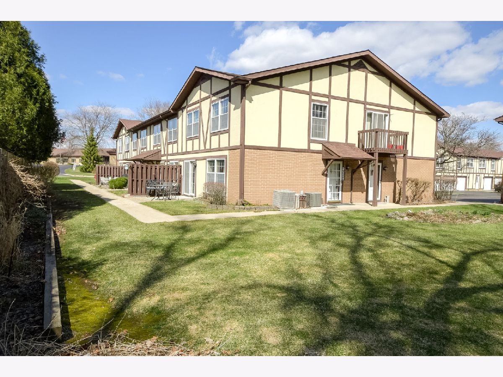


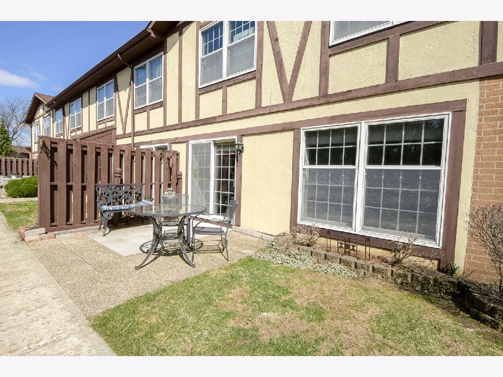



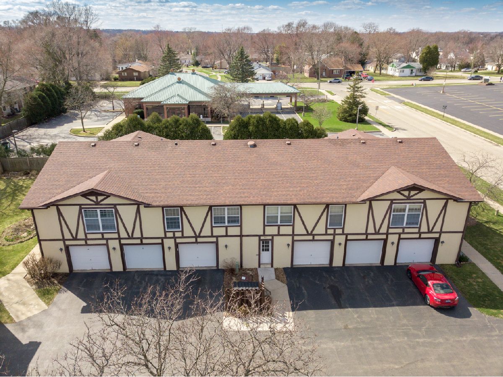

Room Specifics
Total Bedrooms: 2
Bedrooms Above Ground: 2
Bedrooms Below Ground: 0
Dimensions: —
Floor Type: Wood Laminate
Full Bathrooms: 2
Bathroom Amenities: Full Body Spray Shower,Soaking Tub
Bathroom in Basement: 0
Rooms: Foyer,Utility Room-1st Floor,Storage,Walk In Closet
Basement Description: Slab
Other Specifics
| 1.5 | |
| Concrete Perimeter | |
| Asphalt | |
| Patio, Storms/Screens, End Unit | |
| Common Grounds | |
| 0 X 0 | |
| — | |
| None | |
| Vaulted/Cathedral Ceilings, Wood Laminate Floors, Second Floor Laundry, Laundry Hook-Up in Unit, Storage, Walk-In Closet(s), Some Carpeting, Some Window Treatmnt, Drapes/Blinds, Some Storm Doors, Some Wall-To-Wall Cp | |
| Range, Dishwasher, Bar Fridge, Washer, Dryer, Disposal, Range Hood, Gas Oven | |
| Not in DB | |
| — | |
| — | |
| Storage, Ceiling Fan, Laundry, Fencing, Partial Fence, Patio, Privacy Fence, Private Laundry Hkup, Security Lighting | |
| — |
Tax History
| Year | Property Taxes |
|---|---|
| 2021 | $1,632 |
Contact Agent
Nearby Similar Homes
Nearby Sold Comparables
Contact Agent
Listing Provided By
Exit Realty 365

