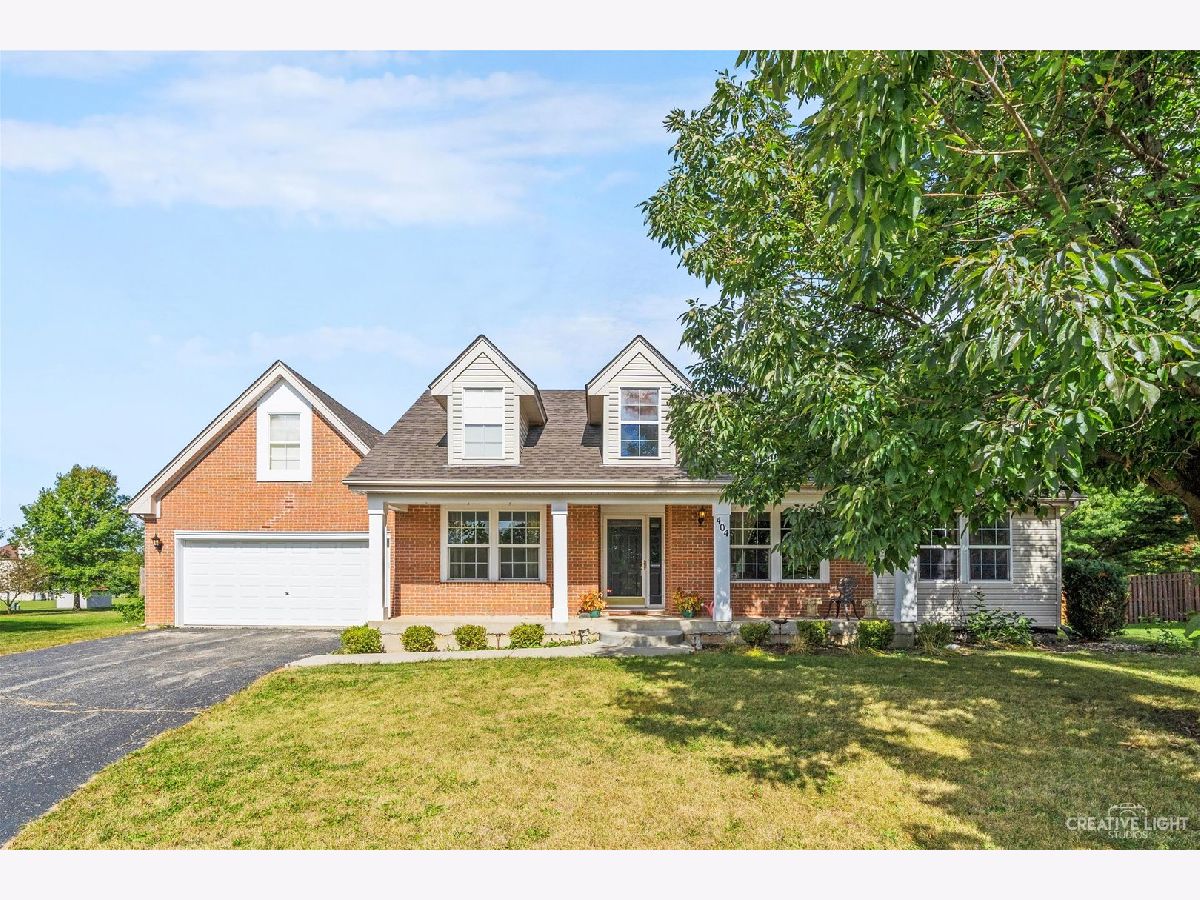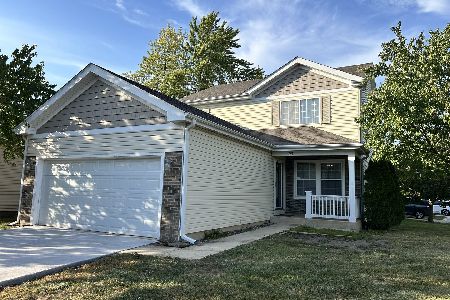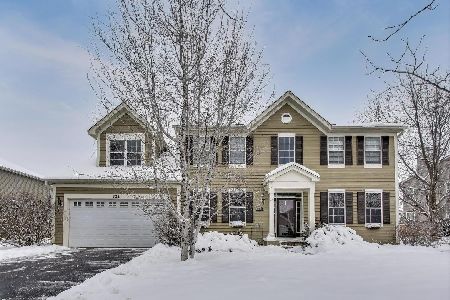404 Sunshine Court, Oswego, Illinois 60543
$285,000
|
Sold
|
|
| Status: | Closed |
| Sqft: | 1,302 |
| Cost/Sqft: | $230 |
| Beds: | 2 |
| Baths: | 2 |
| Year Built: | 1999 |
| Property Taxes: | $6,948 |
| Days On Market: | 1202 |
| Lot Size: | 0,32 |
Description
Welcome to your new home! This turn-key, updated ranch is ready for you to move in. Located in the desirable Highlands of Ogden Falls subdivision, this home is tucked away in a quiet court with only four other homes. With a fully fenced in backyard that abuts to a greenway space, this home's location exudes tranquility and seclusion from the hustle and bustle. Immediately upon approaching this home, the quaint front porch welcomes you inside. Once in, you are greeted with an open-concept floor plan and vaulted ceilings. Natural light streaming in from the sunroom opens the space up even more. Beautiful hardwood flooring is throughout. The updated kitchen functions very efficiently and opens to a space for a dining table. On the other end of the kitchen, there is a cozy mudroom spot for a bench to drop packages or remove shoes when coming in from the garage. The large primary bedroom is the perfect personal oasis with vaulted ceilings, natural light, and double closets leading to the primary bath. Getting in and out of the shower is easier with the low-threshold shower curb. Currently being used as a home office, the second bedroom has much potential. It could be utilized as the ideal media room, hobby space, nursery, or any need. A full size second bath is adjacent to the this room. The large sunroom is presently being used as the dining area and provides additional room for entertaining or just about any use you have need for. This home also has a full basement that offers even more storage or living space. Moving outdoors through the sunroom sliding doors is the roomy patio, at the same level as the sunroom, so there are no stairs to traverse to enjoy being outside. The expansive, private backyard is another sanctuary this home offers for your enjoyment. Whether its entertaining, retreating to nature, sipping coffee, or letting the dog run free, this enticing yard is loaded with functionality and purpose. This home and property have so many fantastic amenities, you must come see it for yourself!
Property Specifics
| Single Family | |
| — | |
| — | |
| 1999 | |
| — | |
| — | |
| No | |
| 0.32 |
| Kendall | |
| Highlands At Ogdenfalls | |
| 275 / Annual | |
| — | |
| — | |
| — | |
| 11648402 | |
| 0311228024 |
Nearby Schools
| NAME: | DISTRICT: | DISTANCE: | |
|---|---|---|---|
|
Grade School
Churchill Elementary School |
308 | — | |
|
Middle School
Plank Junior High School |
308 | Not in DB | |
|
High School
Oswego East High School |
308 | Not in DB | |
Property History
| DATE: | EVENT: | PRICE: | SOURCE: |
|---|---|---|---|
| 22 Jan, 2019 | Sold | $244,000 | MRED MLS |
| 16 Dec, 2018 | Under contract | $247,900 | MRED MLS |
| 3 Dec, 2018 | Listed for sale | $247,900 | MRED MLS |
| 16 Dec, 2022 | Sold | $285,000 | MRED MLS |
| 5 Nov, 2022 | Under contract | $299,900 | MRED MLS |
| — | Last price change | $317,500 | MRED MLS |
| 8 Oct, 2022 | Listed for sale | $317,500 | MRED MLS |

























Room Specifics
Total Bedrooms: 2
Bedrooms Above Ground: 2
Bedrooms Below Ground: 0
Dimensions: —
Floor Type: —
Full Bathrooms: 2
Bathroom Amenities: —
Bathroom in Basement: 0
Rooms: —
Basement Description: Unfinished
Other Specifics
| 2 | |
| — | |
| Asphalt | |
| — | |
| — | |
| 50 X 129 X 158 X 137 | |
| Unfinished | |
| — | |
| — | |
| — | |
| Not in DB | |
| — | |
| — | |
| — | |
| — |
Tax History
| Year | Property Taxes |
|---|---|
| 2019 | $5,823 |
| 2022 | $6,948 |
Contact Agent
Nearby Similar Homes
Nearby Sold Comparables
Contact Agent
Listing Provided By
Coldwell Banker Real Estate Group








