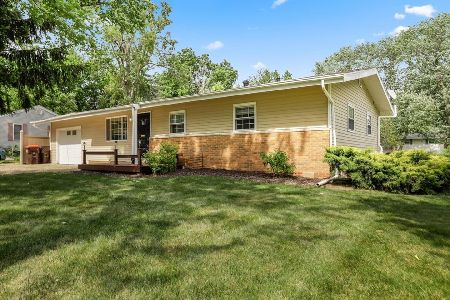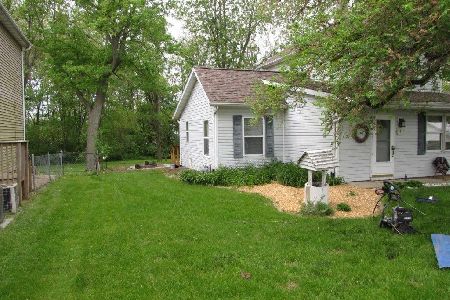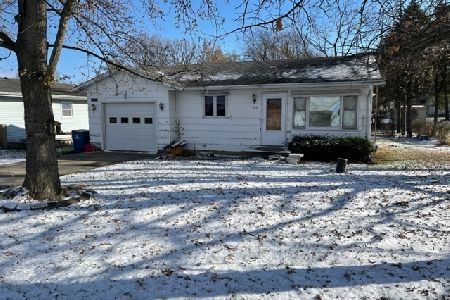404 West Street, Hudson, Illinois 61748
$146,900
|
Sold
|
|
| Status: | Closed |
| Sqft: | 1,488 |
| Cost/Sqft: | $99 |
| Beds: | 3 |
| Baths: | 2 |
| Year Built: | 1973 |
| Property Taxes: | $2,685 |
| Days On Market: | 4621 |
| Lot Size: | 0,52 |
Description
An absolute MUST SEE! Terrific craftsmanship & creativity w/great use of space! You'll be amazed at the custom features in this home! Remodeled kitchen in 2006. Awesome landscaped lot is .52 acres w/private fenced back yard complete w/firepit, deck & patio! Wood burning fireplace in living room. Other room 1 is great home office. Extensive remodeling since 2002. New heated 2 car Garage is 24 by 25 in 1996 w/enclosed storage area on back side. Fridge will be replaced w/another stainless one.
Property Specifics
| Single Family | |
| — | |
| Ranch | |
| 1973 | |
| — | |
| — | |
| No | |
| 0.52 |
| Mc Lean | |
| Hudson | |
| — / Not Applicable | |
| — | |
| Public | |
| Septic-Private | |
| 10241677 | |
| 0721402025 |
Nearby Schools
| NAME: | DISTRICT: | DISTANCE: | |
|---|---|---|---|
|
Grade School
Hudson Elementary |
5 | — | |
|
Middle School
Kingsley Jr High |
5 | Not in DB | |
|
High School
Normal Community West High Schoo |
5 | Not in DB | |
Property History
| DATE: | EVENT: | PRICE: | SOURCE: |
|---|---|---|---|
| 2 Sep, 2011 | Sold | $138,000 | MRED MLS |
| 19 Jul, 2011 | Under contract | $139,900 | MRED MLS |
| 16 Jul, 2011 | Listed for sale | $139,900 | MRED MLS |
| 29 Jun, 2012 | Sold | $129,000 | MRED MLS |
| 25 May, 2012 | Under contract | $134,900 | MRED MLS |
| 6 Apr, 2012 | Listed for sale | $134,900 | MRED MLS |
| 16 Aug, 2013 | Sold | $146,900 | MRED MLS |
| 26 May, 2013 | Under contract | $146,900 | MRED MLS |
| 24 May, 2013 | Listed for sale | $146,900 | MRED MLS |
| 10 Mar, 2017 | Sold | $125,500 | MRED MLS |
| 23 Jan, 2017 | Under contract | $129,900 | MRED MLS |
| 15 Nov, 2016 | Listed for sale | $129,900 | MRED MLS |
Room Specifics
Total Bedrooms: 3
Bedrooms Above Ground: 3
Bedrooms Below Ground: 0
Dimensions: —
Floor Type: Carpet
Dimensions: —
Floor Type: Carpet
Full Bathrooms: 2
Bathroom Amenities: —
Bathroom in Basement: —
Rooms: Other Room
Basement Description: Crawl,None
Other Specifics
| 2 | |
| — | |
| — | |
| Patio, Deck | |
| Mature Trees,Landscaped | |
| .52 | |
| — | |
| — | |
| First Floor Full Bath, Vaulted/Cathedral Ceilings | |
| Dishwasher, Refrigerator, Range, Microwave | |
| Not in DB | |
| — | |
| — | |
| — | |
| Wood Burning, Attached Fireplace Doors/Screen |
Tax History
| Year | Property Taxes |
|---|---|
| 2011 | $2,089 |
| 2012 | $2,867 |
| 2013 | $2,685 |
| 2017 | $3,320 |
Contact Agent
Nearby Similar Homes
Nearby Sold Comparables
Contact Agent
Listing Provided By
Mahaffey/Betts Realty






