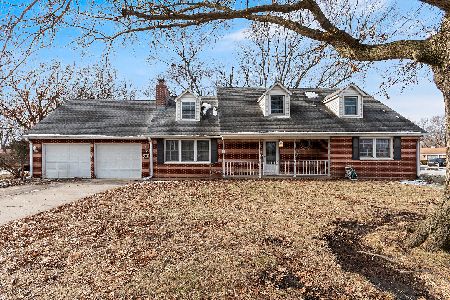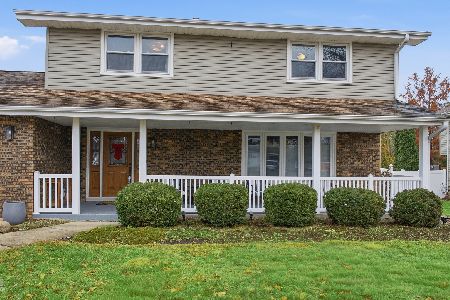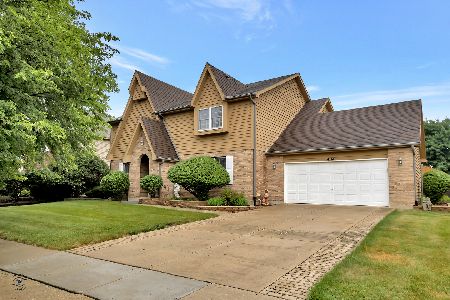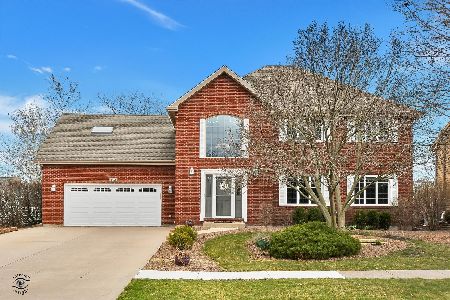404 Westwood Drive, Shorewood, Illinois 60404
$215,000
|
Sold
|
|
| Status: | Closed |
| Sqft: | 2,590 |
| Cost/Sqft: | $87 |
| Beds: | 4 |
| Baths: | 4 |
| Year Built: | 1990 |
| Property Taxes: | $6,756 |
| Days On Market: | 3742 |
| Lot Size: | 0,28 |
Description
Dont Miss this Gorgeous 5 Bedroom 3 and 1/2 Bathroom Home just Minutes from I-55. The Freshly Painted Cedar Siding Along with Professional Landscaping and Huge Deck make this Home Perfect to Entertain on Cool Summer Nights. Walking into the Spacious First Floor you will Notice the Great Kitchen with Stainless Steel Appliances and Tons of Cabinet and Counter Space. Perfect for Guests the Open Floor Plan Connects Everyone and Still Offers a Formal Dining Room. The Master Suite has Tray Ceilings, 2 Walk In Closets and a Full Bath with Separate Shower and Tub. The Full Finished Basement Comes with a Wet Bar, a Bedroom and a Full Bath. Come See 404 Westwood Today!!!
Property Specifics
| Single Family | |
| — | |
| Traditional | |
| 1990 | |
| Full | |
| — | |
| No | |
| 0.28 |
| Will | |
| Westfield | |
| 0 / Not Applicable | |
| None | |
| Public | |
| Public Sewer | |
| 09069815 | |
| 0506161060030000 |
Nearby Schools
| NAME: | DISTRICT: | DISTANCE: | |
|---|---|---|---|
|
Grade School
Troy Shorewood School |
30C | — | |
|
Middle School
Troy Middle School |
30C | Not in DB | |
|
High School
Joliet West High School |
204 | Not in DB | |
Property History
| DATE: | EVENT: | PRICE: | SOURCE: |
|---|---|---|---|
| 30 Nov, 2015 | Sold | $215,000 | MRED MLS |
| 29 Oct, 2015 | Under contract | $225,000 | MRED MLS |
| 22 Oct, 2015 | Listed for sale | $225,000 | MRED MLS |
| 19 Oct, 2022 | Sold | $380,000 | MRED MLS |
| 2 Sep, 2022 | Under contract | $389,900 | MRED MLS |
| — | Last price change | $399,900 | MRED MLS |
| 15 Jul, 2022 | Listed for sale | $399,900 | MRED MLS |
Room Specifics
Total Bedrooms: 5
Bedrooms Above Ground: 4
Bedrooms Below Ground: 1
Dimensions: —
Floor Type: Carpet
Dimensions: —
Floor Type: Carpet
Dimensions: —
Floor Type: Carpet
Dimensions: —
Floor Type: —
Full Bathrooms: 4
Bathroom Amenities: Separate Shower,Double Sink,Soaking Tub
Bathroom in Basement: 1
Rooms: Bedroom 5,Deck,Recreation Room
Basement Description: Finished
Other Specifics
| 2 | |
| Concrete Perimeter | |
| Concrete | |
| Deck | |
| — | |
| 80 X 162 X 84 X 162 | |
| — | |
| Full | |
| Vaulted/Cathedral Ceilings, Bar-Wet | |
| Range, Microwave, Dishwasher, Refrigerator, Washer, Dryer, Disposal, Stainless Steel Appliance(s) | |
| Not in DB | |
| — | |
| — | |
| — | |
| Wood Burning, Gas Starter |
Tax History
| Year | Property Taxes |
|---|---|
| 2015 | $6,756 |
| 2022 | $7,462 |
Contact Agent
Nearby Similar Homes
Nearby Sold Comparables
Contact Agent
Listing Provided By
john greene, Realtor









