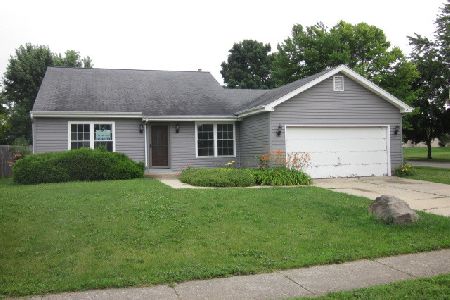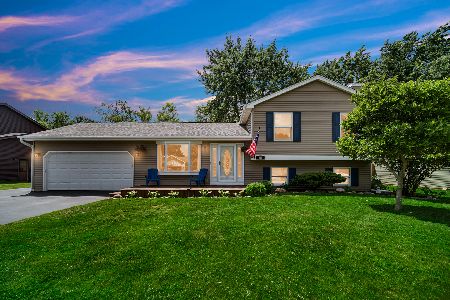404 Windhaven Trail, Mchenry, Illinois 60050
$244,500
|
Sold
|
|
| Status: | Closed |
| Sqft: | 2,300 |
| Cost/Sqft: | $109 |
| Beds: | 4 |
| Baths: | 3 |
| Year Built: | 1988 |
| Property Taxes: | $6,734 |
| Days On Market: | 2648 |
| Lot Size: | 0,21 |
Description
Come and check out this awesome 4 bedroom, 2.5 bathroom home in the heart of Winding Creek Subdivision on a quiet , private cul-du-sac. This home is move in ready with many great features. This home has a large welcoming living room with plenty of natural light. Gleaming, new hardwood floors and a sun-filled kitchen with new appliances which opens to a terrific family room with sliders out to the large deck, perfect for entertaining and enjoying the great fenced in yard. The master suite is large and has a private bath and walk-in closet. The other bedrooms are generous size with plenty of closet space. To add to the living space, this home has a finished basement with a dry bar and exercise room. New roof in 2015, newer siding and furnace, updated powder room and some new kitchen appliances and freshly painted rooms. All you need to do is move in!
Property Specifics
| Single Family | |
| — | |
| — | |
| 1988 | |
| Partial | |
| — | |
| No | |
| 0.21 |
| Mc Henry | |
| Winding Creek | |
| 0 / Not Applicable | |
| None | |
| Public | |
| Public Sewer | |
| 10114890 | |
| 1404252029 |
Nearby Schools
| NAME: | DISTRICT: | DISTANCE: | |
|---|---|---|---|
|
Grade School
Riverwood Elementary School |
15 | — | |
|
Middle School
Parkland Middle School |
15 | Not in DB | |
|
High School
Mchenry High School-west Campus |
156 | Not in DB | |
|
Alternate Elementary School
Landmark Elementary School |
— | Not in DB | |
Property History
| DATE: | EVENT: | PRICE: | SOURCE: |
|---|---|---|---|
| 1 Mar, 2019 | Sold | $244,500 | MRED MLS |
| 25 Jan, 2019 | Under contract | $249,900 | MRED MLS |
| 17 Oct, 2018 | Listed for sale | $249,900 | MRED MLS |
Room Specifics
Total Bedrooms: 4
Bedrooms Above Ground: 4
Bedrooms Below Ground: 0
Dimensions: —
Floor Type: Carpet
Dimensions: —
Floor Type: Carpet
Dimensions: —
Floor Type: Carpet
Full Bathrooms: 3
Bathroom Amenities: Separate Shower,Soaking Tub
Bathroom in Basement: 0
Rooms: Recreation Room
Basement Description: Partially Finished
Other Specifics
| 2 | |
| — | |
| Concrete | |
| — | |
| — | |
| 75'X139' | |
| — | |
| Full | |
| Skylight(s), Bar-Dry, Hardwood Floors, First Floor Laundry | |
| Double Oven, Range, Microwave, Dishwasher, Refrigerator, Bar Fridge, Freezer, Washer, Dryer, Disposal | |
| Not in DB | |
| Sidewalks, Street Lights, Street Paved | |
| — | |
| — | |
| — |
Tax History
| Year | Property Taxes |
|---|---|
| 2019 | $6,734 |
Contact Agent
Nearby Similar Homes
Nearby Sold Comparables
Contact Agent
Listing Provided By
RE/MAX Center








