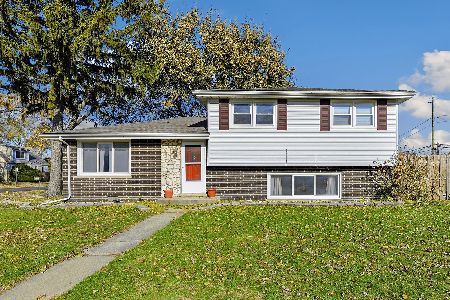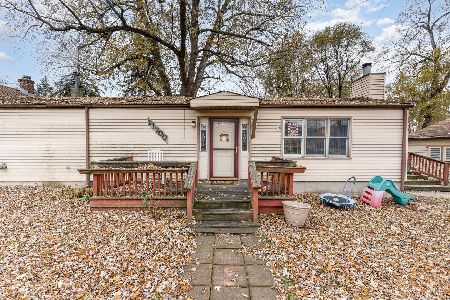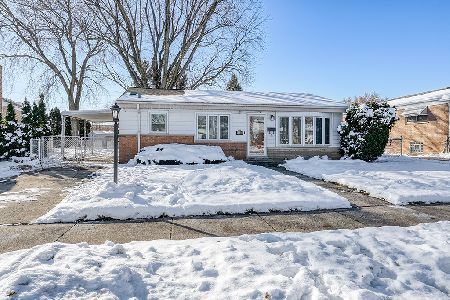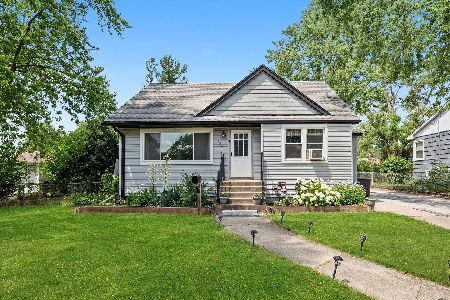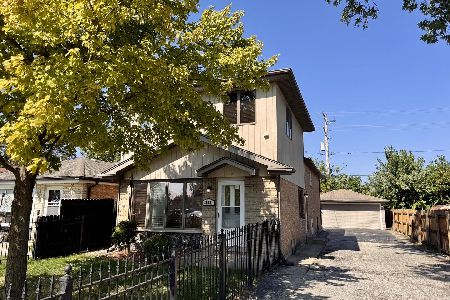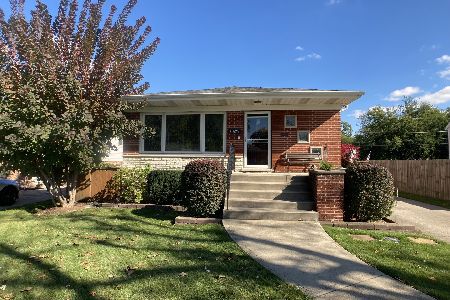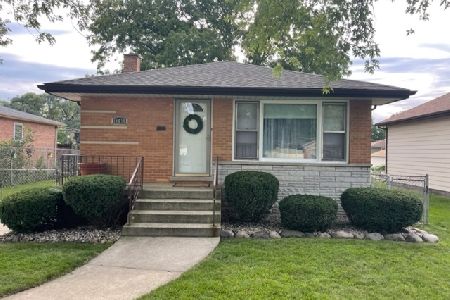4040 117th Street, Alsip, Illinois 60803
$300,000
|
Sold
|
|
| Status: | Closed |
| Sqft: | 1,800 |
| Cost/Sqft: | $166 |
| Beds: | 3 |
| Baths: | 2 |
| Year Built: | 1940 |
| Property Taxes: | $4,474 |
| Days On Market: | 1665 |
| Lot Size: | 0,30 |
Description
Great Price! Great Location! Recently Updated 1.5 Story Cape Cod with Full Finished Basement featuring the following: 3 BD / 2 BATH - two bedrooms with walking closets on the main floor, large living room, kitchen/dining area white shaker style kitchen cabinets with new backsplash and granite countertops, ceramic flooring, breakfast bar, and new stainless steel appliances. Wide back entrance to the upper-level loft leading to 3rd bedroom and a bathroom, and the finished basement. Basement includes mudroom, family room, and utility/laundry room with plenty of additional storage space. All-new: roof, siding, windows, furnace, AC unit, plumbing, electric, concrete walkways, deck, and much more. This property is on a large lot with a wooden deck and a 2.5 car garage. Minutes from shopping, dining, public transportation, and interstate access.
Property Specifics
| Single Family | |
| — | |
| Cape Cod | |
| 1940 | |
| Full,English | |
| — | |
| No | |
| 0.3 |
| Cook | |
| — | |
| — / Not Applicable | |
| None | |
| Lake Michigan | |
| Public Sewer | |
| 11149977 | |
| 24224090060000 |
Nearby Schools
| NAME: | DISTRICT: | DISTANCE: | |
|---|---|---|---|
|
Grade School
Stony Creek Elementary School |
126 | — | |
|
Middle School
Prairie Junior High School |
126 | Not in DB | |
Property History
| DATE: | EVENT: | PRICE: | SOURCE: |
|---|---|---|---|
| 11 Aug, 2021 | Sold | $300,000 | MRED MLS |
| 10 Jul, 2021 | Under contract | $299,000 | MRED MLS |
| 9 Jul, 2021 | Listed for sale | $299,000 | MRED MLS |
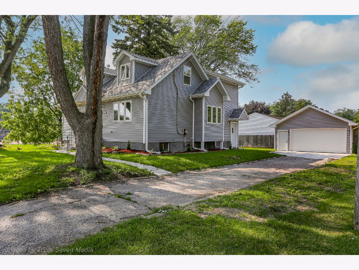
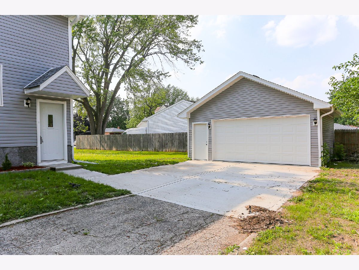
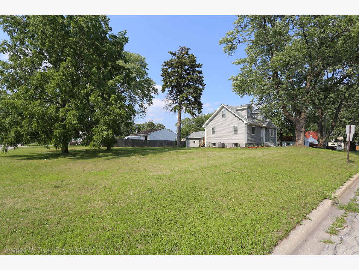
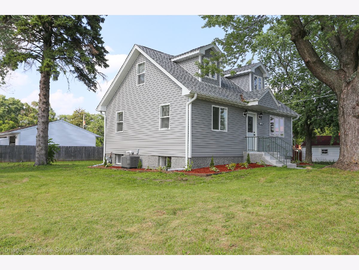
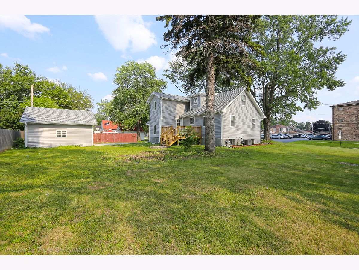
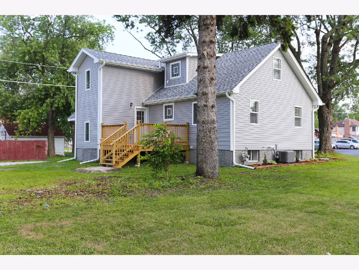
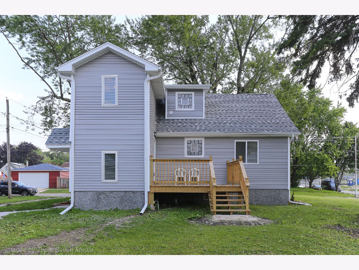
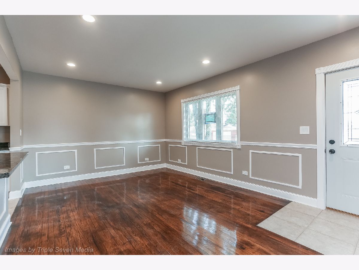
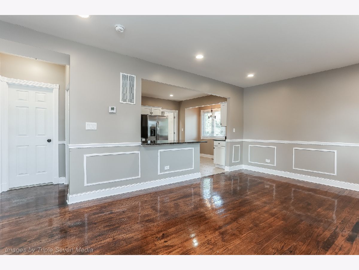
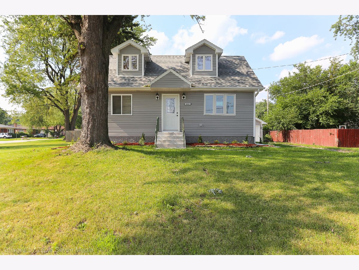
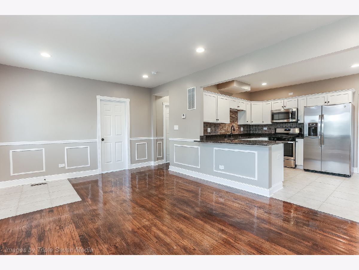
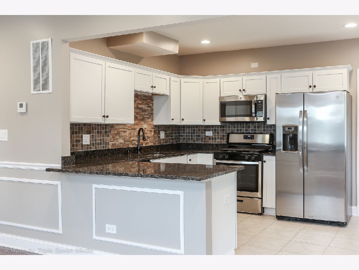
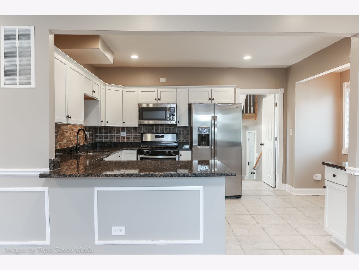
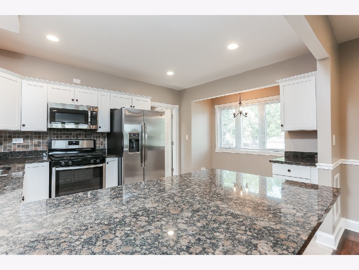
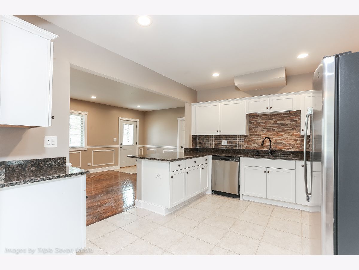
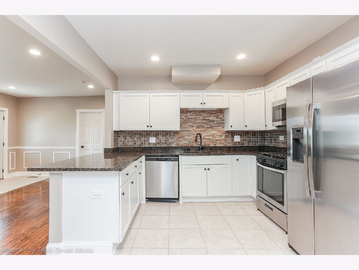
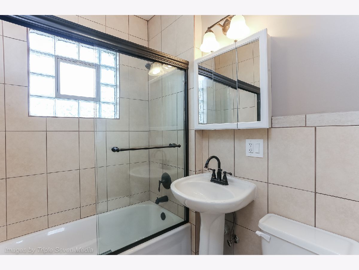
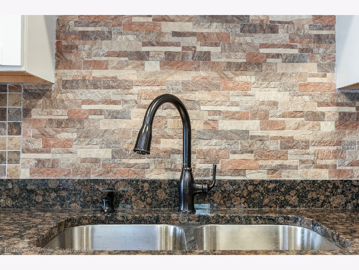
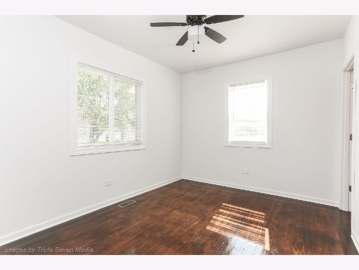
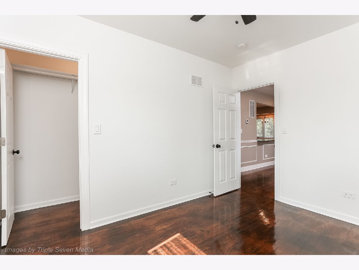
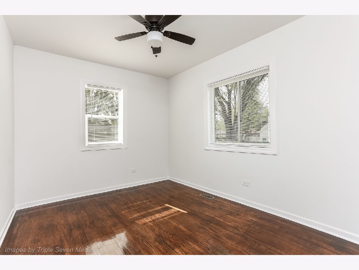
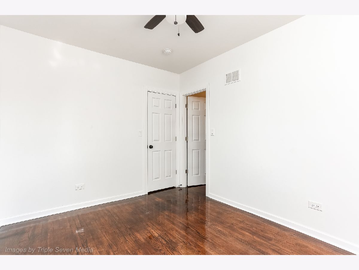
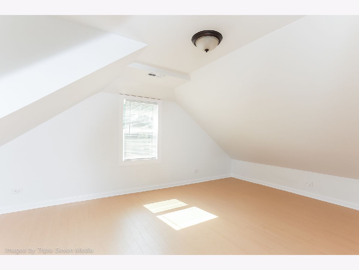
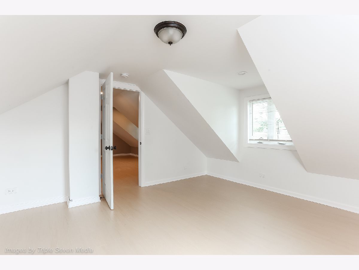
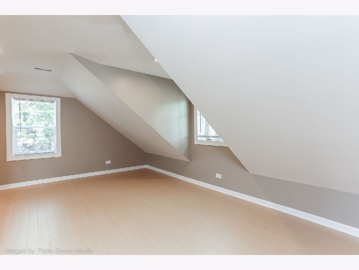
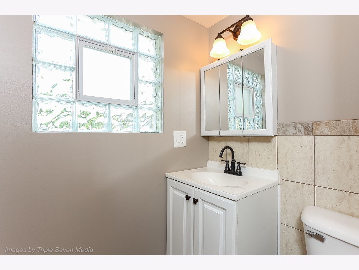
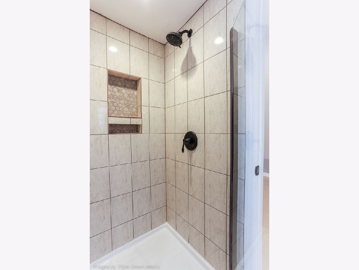
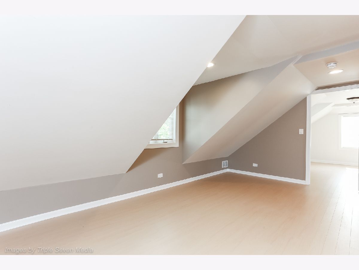
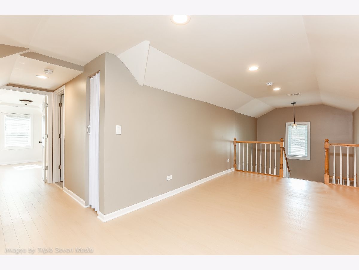
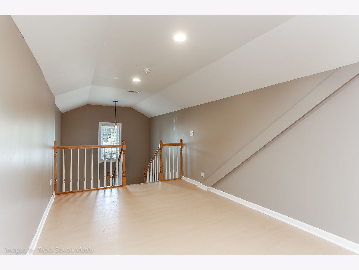
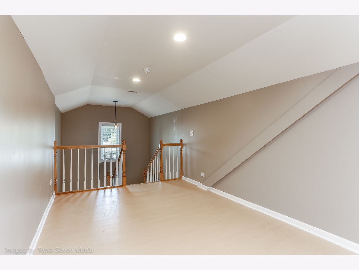
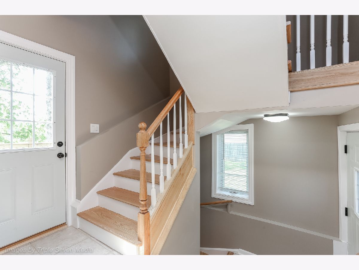
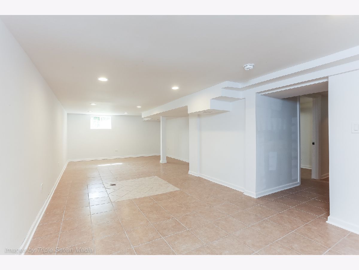
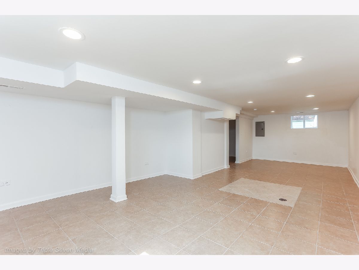
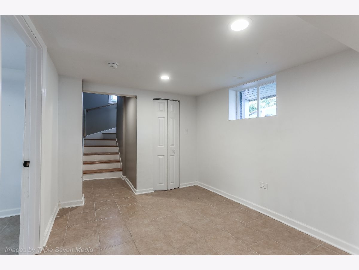
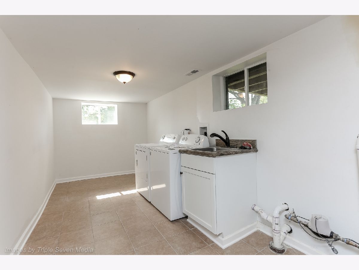
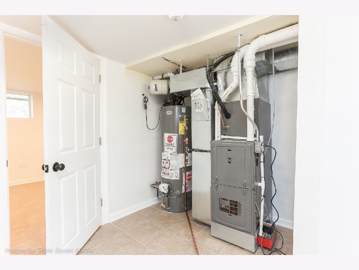
Room Specifics
Total Bedrooms: 3
Bedrooms Above Ground: 3
Bedrooms Below Ground: 0
Dimensions: —
Floor Type: Hardwood
Dimensions: —
Floor Type: Hardwood
Full Bathrooms: 2
Bathroom Amenities: —
Bathroom in Basement: 0
Rooms: Deck,Foyer,Loft,Mud Room
Basement Description: Finished
Other Specifics
| 2.5 | |
| Concrete Perimeter | |
| Asphalt,Concrete | |
| Deck | |
| Corner Lot,Mature Trees | |
| 99X132 | |
| Finished | |
| None | |
| Vaulted/Cathedral Ceilings, Hardwood Floors, First Floor Bedroom, Walk-In Closet(s), Open Floorplan, Some Window Treatmnt, Granite Counters | |
| Range, Microwave, Dishwasher, Refrigerator, Washer, Dryer, Stainless Steel Appliance(s) | |
| Not in DB | |
| Park, Tennis Court(s), Curbs, Sidewalks, Street Lights, Street Paved | |
| — | |
| — | |
| — |
Tax History
| Year | Property Taxes |
|---|---|
| 2021 | $4,474 |
Contact Agent
Nearby Similar Homes
Nearby Sold Comparables
Contact Agent
Listing Provided By
Charles Rutenberg Realty

