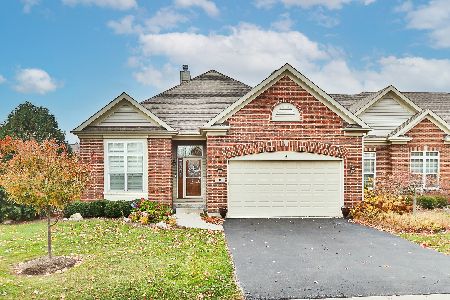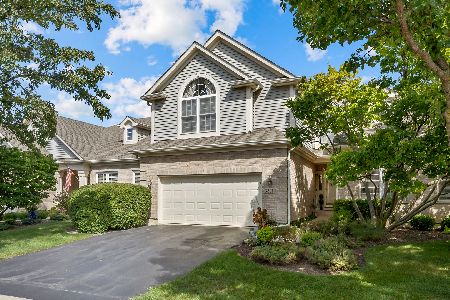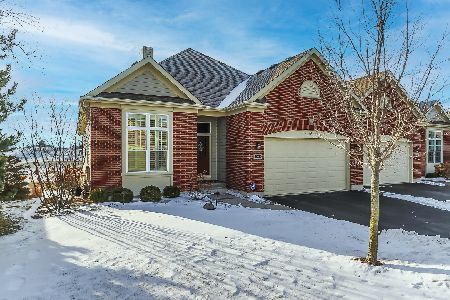4040 Coyote Lakes Circle, Lake In The Hills, Illinois 60156
$455,000
|
Sold
|
|
| Status: | Closed |
| Sqft: | 1,710 |
| Cost/Sqft: | $268 |
| Beds: | 2 |
| Baths: | 3 |
| Year Built: | 2016 |
| Property Taxes: | $13,905 |
| Days On Market: | 1490 |
| Lot Size: | 0,00 |
Description
SOLD BEFORE PROCESSING! Stunning Ranch Duplex in The Lakes of Boulder Ridge with Golf Course views and maintenance free living at it's best! Pristine home with all the Bells and Whistles! Impressive Entry into the Open Concept Living Room with gleaming Hardwood Floors, and 12 Foot Ceilings. Bright Kitchen with Custom Upgraded 42 inch White Cabinetry, Granite Counters, SS appliances, and Custom Shutter Window Treatments. Enjoy serene views of the Golf Course from the Screened Room right off the Living room with Vaulted Ceiling, and a Deck with Gas Grill hookup. Spacious Master Bedroom with Elegant Private Bath with Double Sink Vanity, Separate Shower, and Custom Walk in Closet. 2nd Bedroom/Guest Room with Full Hall Bath. Bright Full Finished English Basement with 3rd Bedroom/Office space, Open and inviting entertaining space in the Huge Rec Room with Custom Bar, Pool Table, plenty of storage space, and an Attached 2 Car Garage. All this and more, along with the wonderful amenities that the Boulder Ridge Community has to offer. Separate Memberships available.
Property Specifics
| Condos/Townhomes | |
| 1 | |
| — | |
| 2016 | |
| Full,English | |
| BRENTWOOD | |
| No | |
| — |
| Mc Henry | |
| Lakes Of Boulder Ridge | |
| 180 / Monthly | |
| Lawn Care,Snow Removal | |
| Public | |
| Public Sewer | |
| 11273831 | |
| 1825129024 |
Property History
| DATE: | EVENT: | PRICE: | SOURCE: |
|---|---|---|---|
| 14 Jan, 2022 | Sold | $455,000 | MRED MLS |
| 5 Dec, 2021 | Under contract | $459,000 | MRED MLS |
| 19 Nov, 2021 | Listed for sale | $459,000 | MRED MLS |
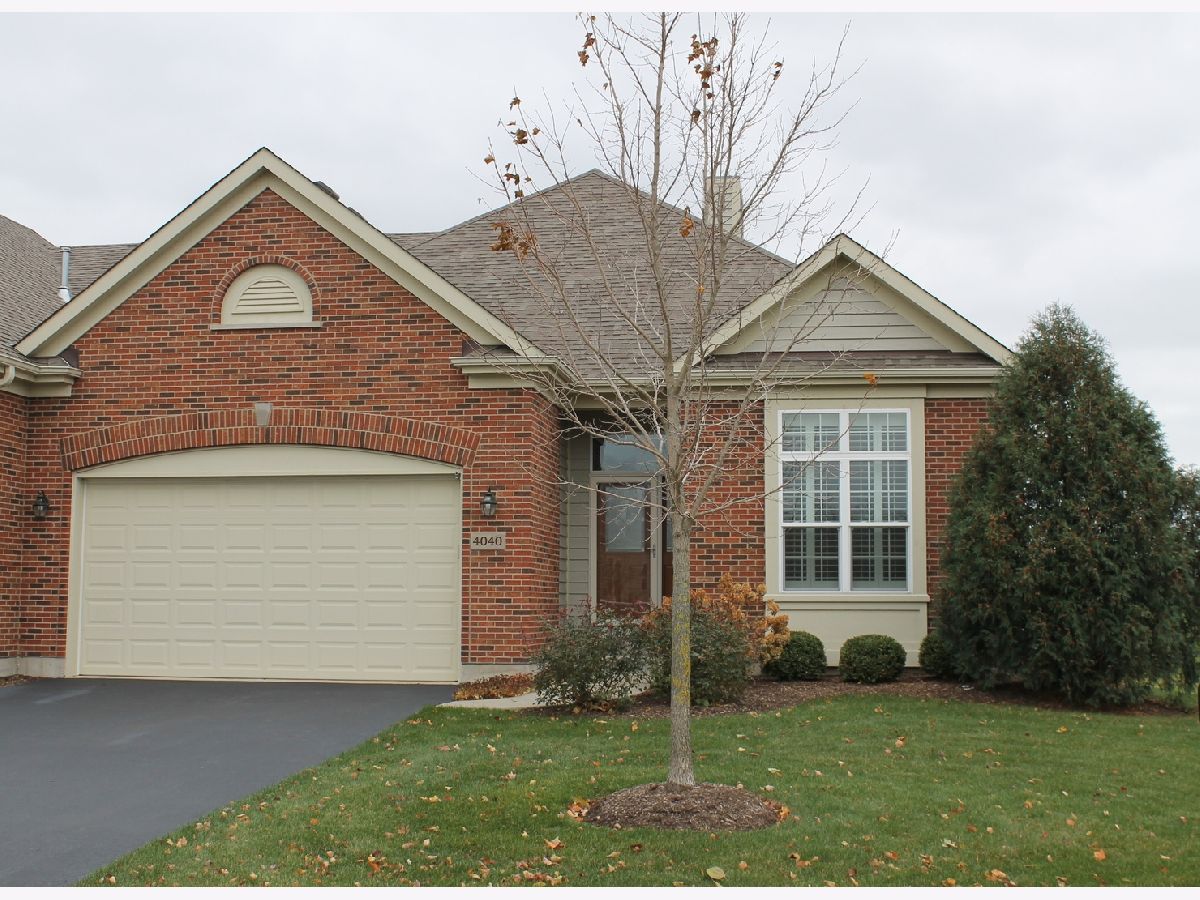
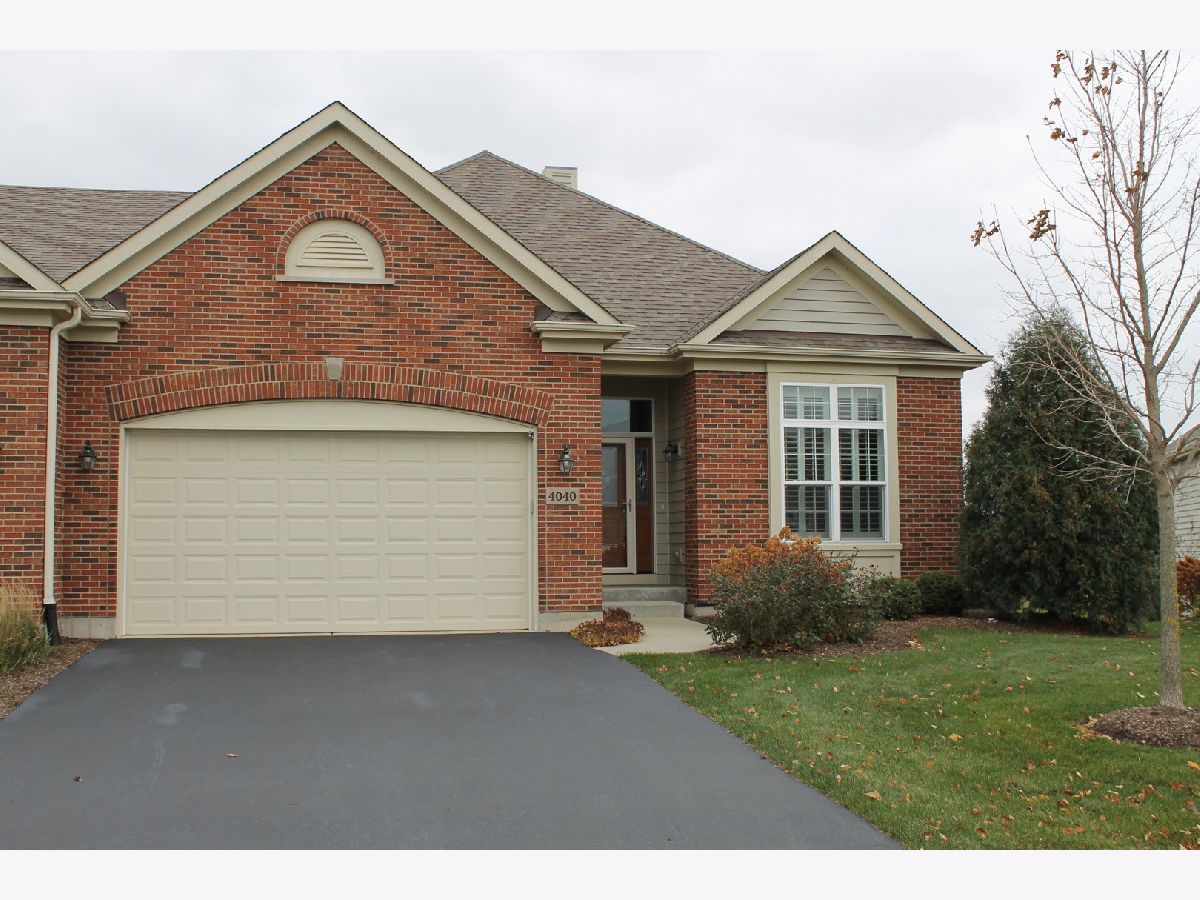
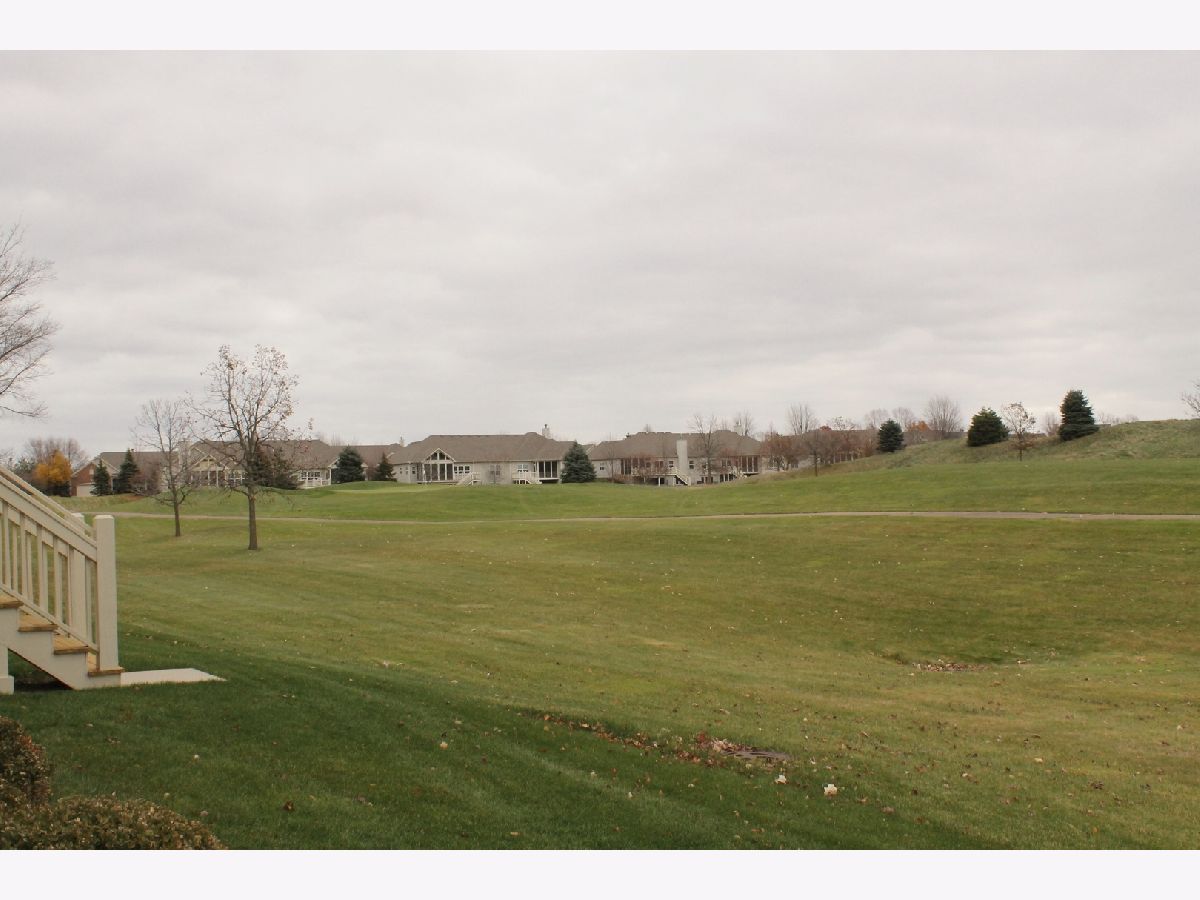
Room Specifics
Total Bedrooms: 2
Bedrooms Above Ground: 2
Bedrooms Below Ground: 0
Dimensions: —
Floor Type: —
Full Bathrooms: 3
Bathroom Amenities: Separate Shower,Double Sink
Bathroom in Basement: 1
Rooms: Eating Area,Office,Den
Basement Description: Finished
Other Specifics
| 2 | |
| Concrete Perimeter | |
| Asphalt | |
| Screened Deck | |
| Golf Course Lot | |
| 41X116X68X115 | |
| — | |
| Full | |
| Hardwood Floors, First Floor Laundry, First Floor Full Bath, Storage, Walk-In Closet(s), Ceiling - 10 Foot, Some Carpeting, Special Millwork, Granite Counters | |
| Range, Microwave, Dishwasher, Refrigerator, Washer, Dryer | |
| Not in DB | |
| — | |
| — | |
| Golf Course | |
| — |
Tax History
| Year | Property Taxes |
|---|---|
| 2022 | $13,905 |
Contact Agent
Nearby Similar Homes
Nearby Sold Comparables
Contact Agent
Listing Provided By
Baird & Warner

