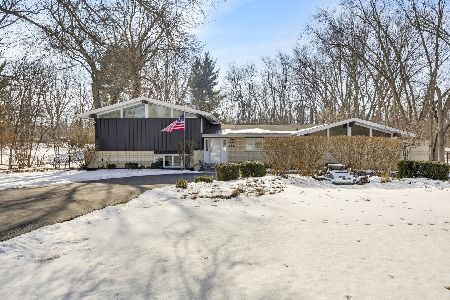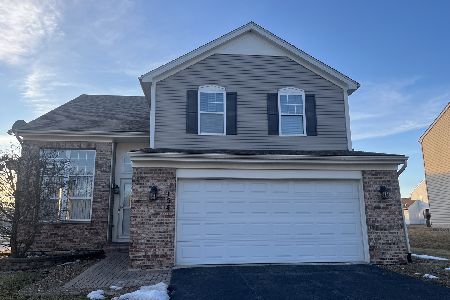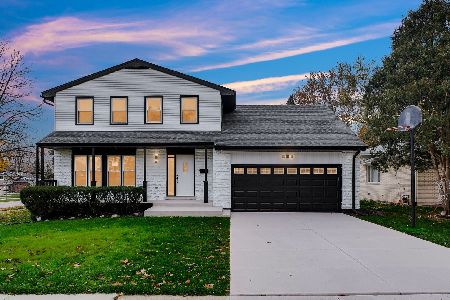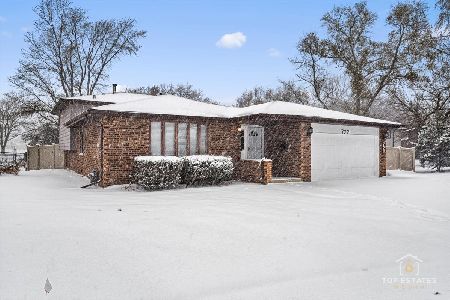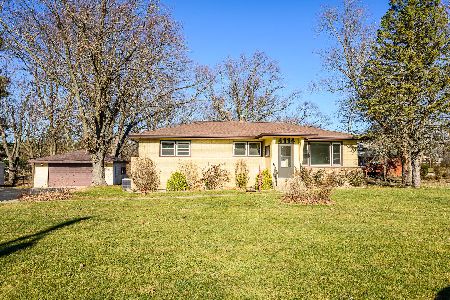4041 203rd Street, Matteson, Illinois 60443
$149,000
|
Sold
|
|
| Status: | Closed |
| Sqft: | 1,495 |
| Cost/Sqft: | $103 |
| Beds: | 3 |
| Baths: | 2 |
| Year Built: | 1952 |
| Property Taxes: | $1,023 |
| Days On Market: | 2883 |
| Lot Size: | 1,30 |
Description
So much bigger that you think..great room with fireplace, formal living room, huge kitchen, 3 bedrooms, plus a den. two full baths, and a small loft area with a skylight. Enclosed back porch, with concrete patio, and storage shed..plus out building the size of a two car garage with over head door all this on 1.3 acres. attached over sized garage is heated and has pulldown stairs to the attic. Whole house generator. New Roof 2016. Estate sale being sold "as is"
Property Specifics
| Single Family | |
| — | |
| Cape Cod | |
| 1952 | |
| Partial | |
| — | |
| No | |
| 1.3 |
| Cook | |
| Butterfield Place | |
| 0 / Not Applicable | |
| None | |
| Private Well | |
| Public Sewer | |
| 09911551 | |
| 31154010040000 |
Property History
| DATE: | EVENT: | PRICE: | SOURCE: |
|---|---|---|---|
| 4 Jun, 2018 | Sold | $149,000 | MRED MLS |
| 24 Apr, 2018 | Under contract | $154,500 | MRED MLS |
| 10 Apr, 2018 | Listed for sale | $154,500 | MRED MLS |
Room Specifics
Total Bedrooms: 3
Bedrooms Above Ground: 3
Bedrooms Below Ground: 0
Dimensions: —
Floor Type: Carpet
Dimensions: —
Floor Type: Carpet
Full Bathrooms: 2
Bathroom Amenities: Soaking Tub
Bathroom in Basement: 0
Rooms: Den,Loft
Basement Description: Cellar
Other Specifics
| 2 | |
| Concrete Perimeter | |
| Asphalt | |
| Patio | |
| — | |
| 200X300 | |
| Pull Down Stair | |
| None | |
| Skylight(s), Hardwood Floors, First Floor Bedroom, First Floor Laundry, First Floor Full Bath | |
| Range, Microwave, Dishwasher, Bar Fridge, Washer, Dryer, Trash Compactor | |
| Not in DB | |
| Street Lights, Street Paved | |
| — | |
| — | |
| Attached Fireplace Doors/Screen, Gas Starter |
Tax History
| Year | Property Taxes |
|---|---|
| 2018 | $1,023 |
Contact Agent
Nearby Similar Homes
Nearby Sold Comparables
Contact Agent
Listing Provided By
RE/MAX 10

