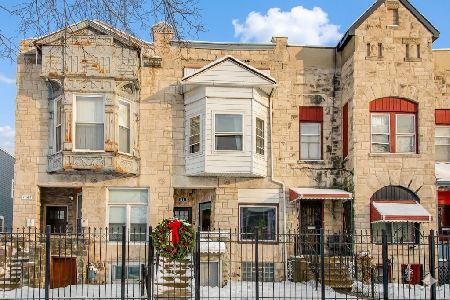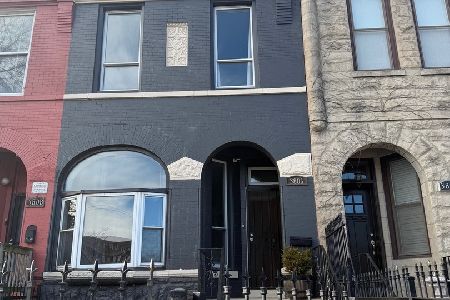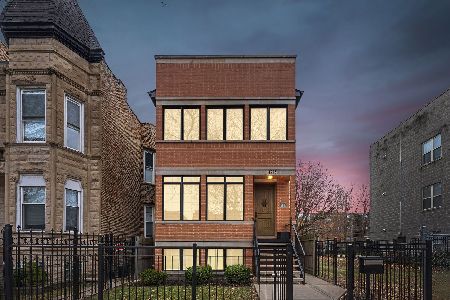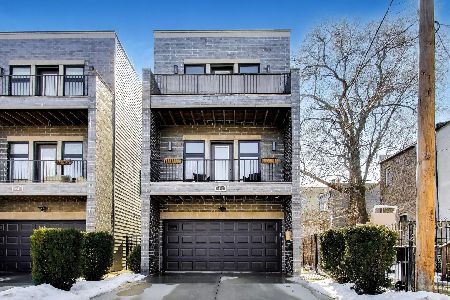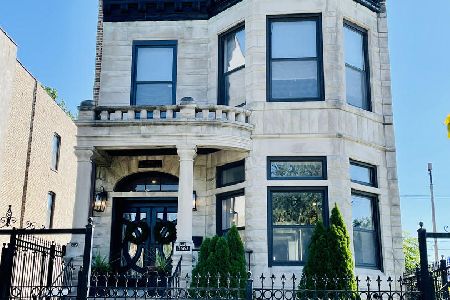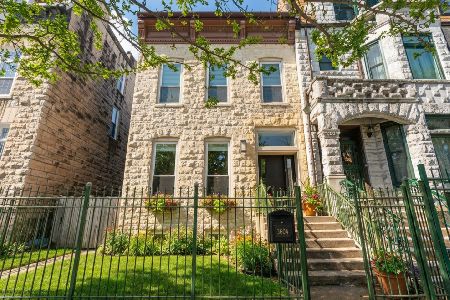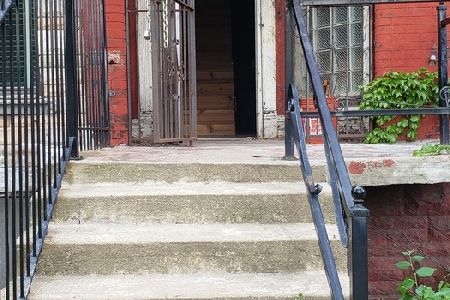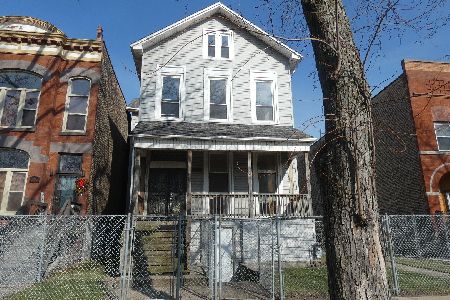4041 Indiana Avenue, Grand Boulevard, Chicago, Illinois 60653
$725,000
|
Sold
|
|
| Status: | Closed |
| Sqft: | 4,679 |
| Cost/Sqft: | $160 |
| Beds: | 4 |
| Baths: | 4 |
| Year Built: | 2022 |
| Property Taxes: | $0 |
| Days On Market: | 2185 |
| Lot Size: | 0,19 |
Description
NOTE THIS HOME SOLD PRE-CONSTRUCTION...PRICING DOES NOT REFLECT NEW UPDATES. **BRONZEVILLE NEW CONSTRUCTION**CITY OF CHICAGO PARADE OF HOMES!** HUGE DOUBLE LOT 39 X 160. Contemporary new construction with 4BR's/3.5BA's & ROOFTOP ACCESS. Elegant modern design featuring; approx 4500sf of living space, Stylish kitchen cabinetry, beautiful hardwood flooring throughout main living areas & master bedroom (per plan), massive 10 foot island, SS appliance pkg & large pantry. Huge master suite, with fireplace, sep shower with glass shower door, & designer tub. 2nd floor laundry, Jack and Jill bath. Full fin WALK-OUT lower level w/wet bar, 2BR's, bath, & AirBnb optional build-out. OPTIONAL SMART HOME PACKAGE includes; remote access for lighting, camera security monitoring, video doorbell, heat and A/C, door entry, & iPort control system. Private 800 sq ft rooftop space for elevated private living, roof gardening, or star gazing. 2-Car Garage. MINUTES TO; loop, lake, public trans, Hyde Park, U of C, Mariano's and amazing dining! Specs in pics may vary, ask for more info. *Dim approx. SECURE YOUR HOME TODAY...FOR PRE-CONSTRUCTION PRICING! STILL TIME TO SELECT YOUR FINISHES. Drive by 4041-4043 S Indiana...both lots included. Multiple Pins's.
Property Specifics
| Single Family | |
| — | |
| — | |
| 2022 | |
| — | |
| — | |
| No | |
| 0.19 |
| Cook | |
| — | |
| — / Not Applicable | |
| — | |
| — | |
| — | |
| 10653949 | |
| 20031090160000 |
Property History
| DATE: | EVENT: | PRICE: | SOURCE: |
|---|---|---|---|
| 1 May, 2024 | Sold | $725,000 | MRED MLS |
| 30 Mar, 2020 | Under contract | $749,900 | MRED MLS |
| 3 Mar, 2020 | Listed for sale | $675,000 | MRED MLS |
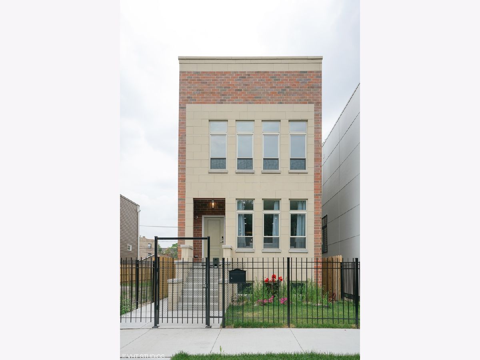
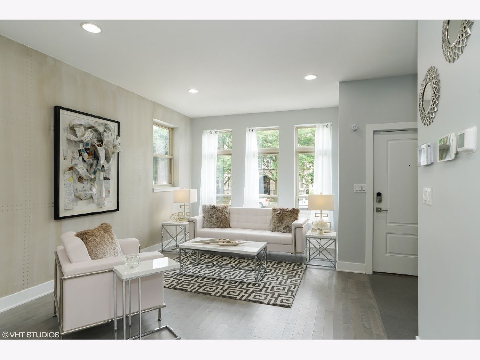
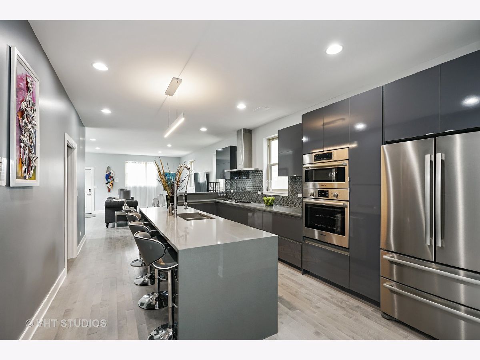
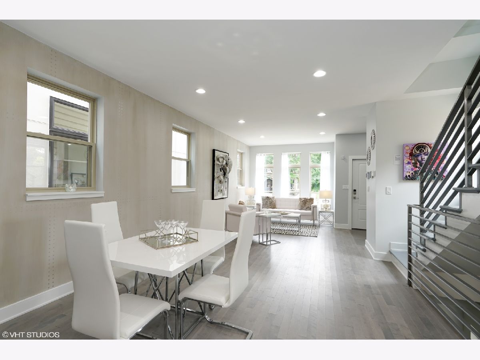
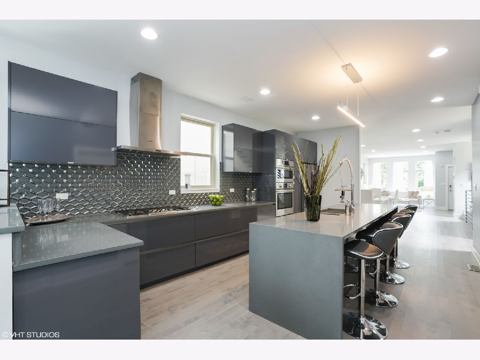
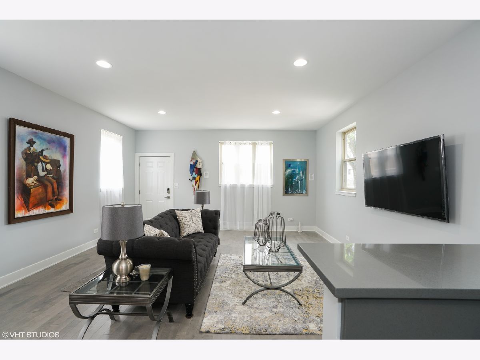
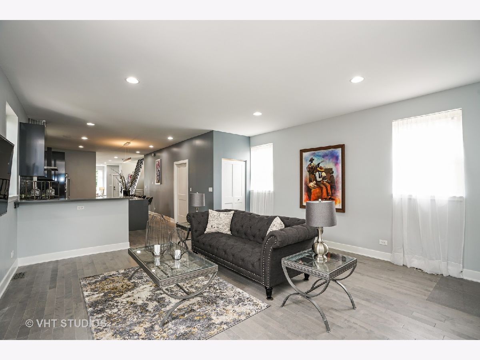
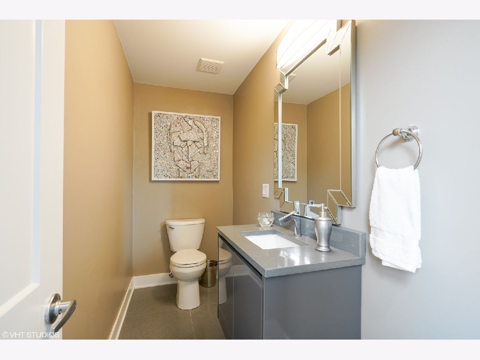
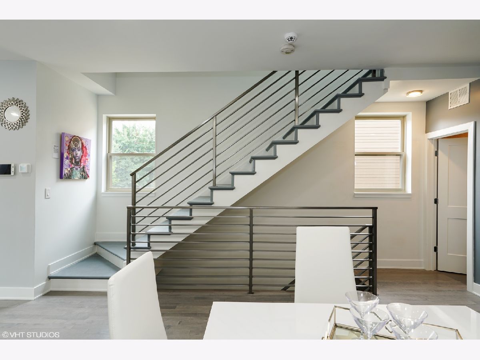
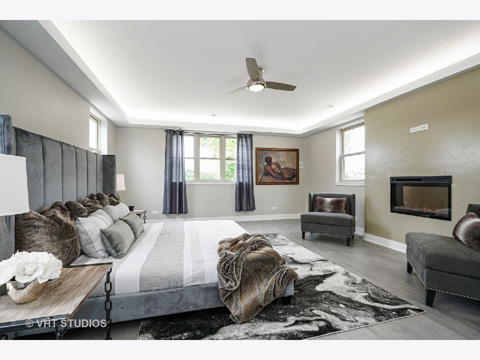
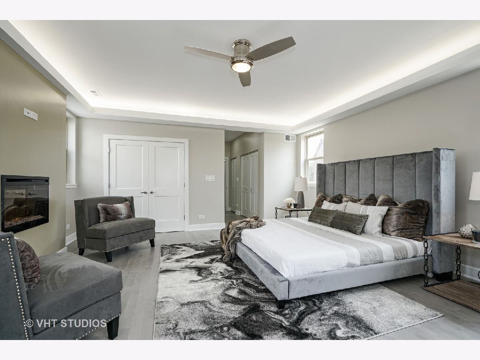
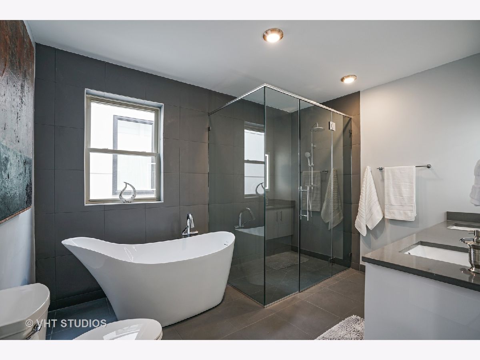
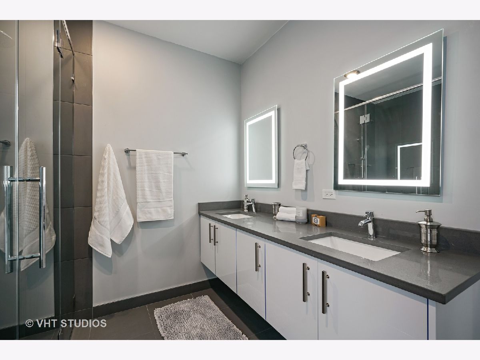
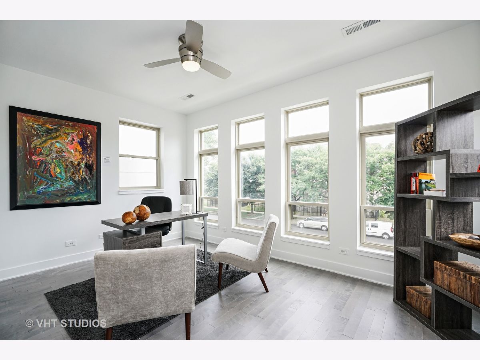
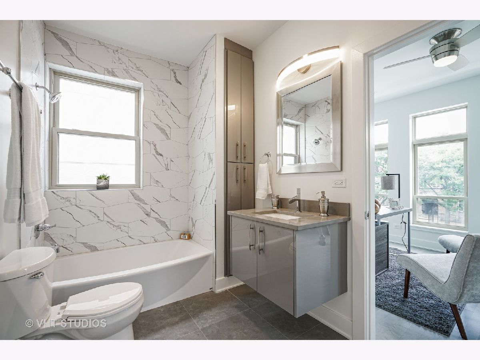
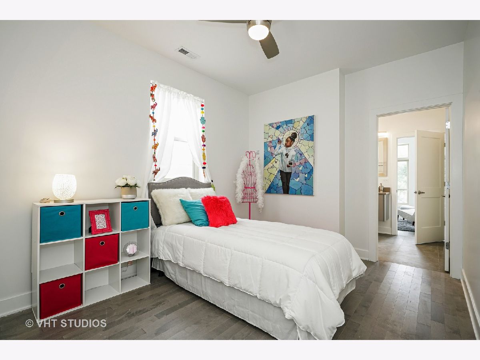
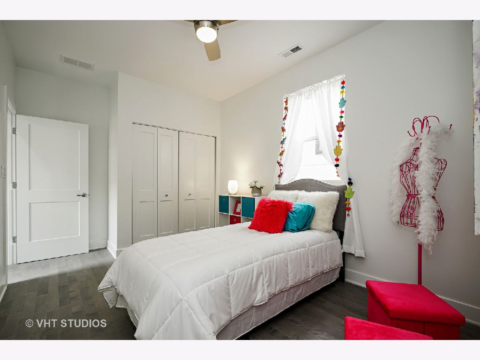
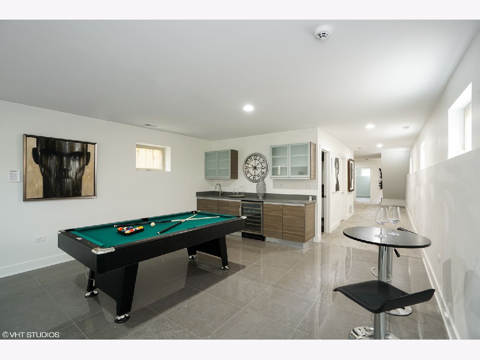
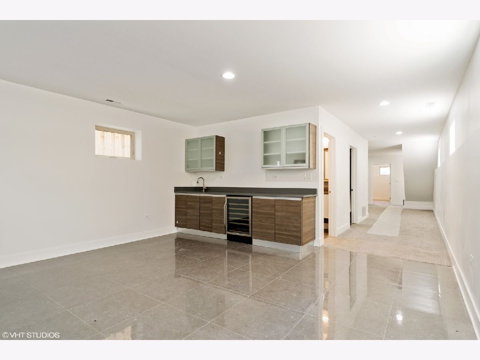
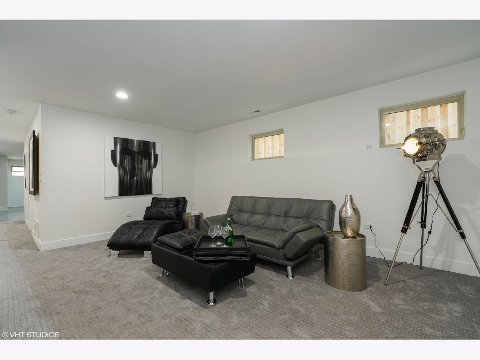
Room Specifics
Total Bedrooms: 4
Bedrooms Above Ground: 4
Bedrooms Below Ground: 0
Dimensions: —
Floor Type: —
Dimensions: —
Floor Type: —
Dimensions: —
Floor Type: —
Full Bathrooms: 4
Bathroom Amenities: Separate Shower,Double Sink
Bathroom in Basement: 1
Rooms: —
Basement Description: Finished
Other Specifics
| 2 | |
| — | |
| — | |
| — | |
| — | |
| 35 X 160 | |
| — | |
| — | |
| — | |
| — | |
| Not in DB | |
| — | |
| — | |
| — | |
| — |
Tax History
| Year | Property Taxes |
|---|
Contact Agent
Nearby Similar Homes
Nearby Sold Comparables
Contact Agent
Listing Provided By
Baird & Warner

