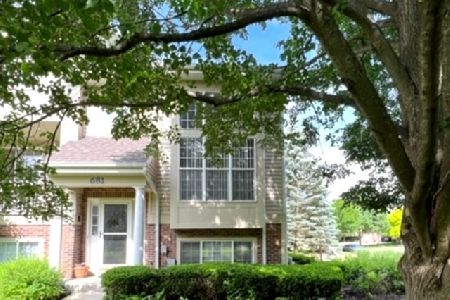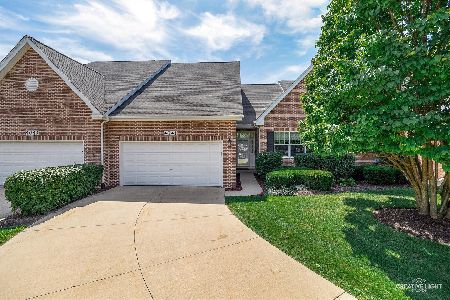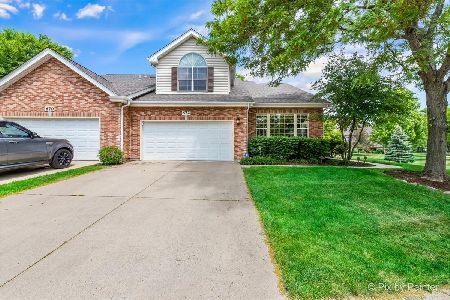4041 Pheasant Court, St Charles, Illinois 60174
$325,000
|
Sold
|
|
| Status: | Closed |
| Sqft: | 1,485 |
| Cost/Sqft: | $225 |
| Beds: | 2 |
| Baths: | 3 |
| Year Built: | 2003 |
| Property Taxes: | $6,187 |
| Days On Market: | 1568 |
| Lot Size: | 0,00 |
Description
Pheasant Run Trails /Enclave Ranch Townhome. Well maintained 2 bedroom , 2 and 1 half bath unit. The moment you enter you will be greeted by the volume ceilings and natural light from the wall of windows with custom shutters. The great room , dining room and updated kitchen all with gleaming hardwood floors . Kitchen features 42in cabinets, corian countertops, new oven, dishwasher, microwave,and upgraded fixtures. Enjoy the green space from deck, access from kitchen eating area. This unique model boasts 2 private main level suites . The spacious owner's suite features hardwood floors, walk in closet , separate closet for additional storage and full bath with double sink, separate tub and standing shower. Second main level bedroom also with full bath and hardwood floors. Full English basement full of light , bathroom rough-in and tons of extra storage. Furnace new '19/AC new'19/HWH new '19/ Roof new '19. Neutral decor and ready to move in. Great east side location. Near shops, restaurants and all that St.Charles has to offfer. Welcome home!
Property Specifics
| Condos/Townhomes | |
| 1 | |
| — | |
| 2003 | |
| Full,English | |
| — | |
| No | |
| — |
| Du Page | |
| Pheasant Run Trails | |
| 240 / Monthly | |
| Insurance,Exterior Maintenance,Lawn Care,Snow Removal | |
| Public | |
| Public Sewer | |
| 11242527 | |
| 0130105061 |
Property History
| DATE: | EVENT: | PRICE: | SOURCE: |
|---|---|---|---|
| 9 Feb, 2022 | Sold | $325,000 | MRED MLS |
| 4 Jan, 2022 | Under contract | $333,900 | MRED MLS |
| — | Last price change | $338,000 | MRED MLS |
| 9 Oct, 2021 | Listed for sale | $338,000 | MRED MLS |
| 26 Sep, 2025 | Sold | $412,000 | MRED MLS |
| 4 Sep, 2025 | Under contract | $389,000 | MRED MLS |
| 30 Aug, 2025 | Listed for sale | $389,000 | MRED MLS |
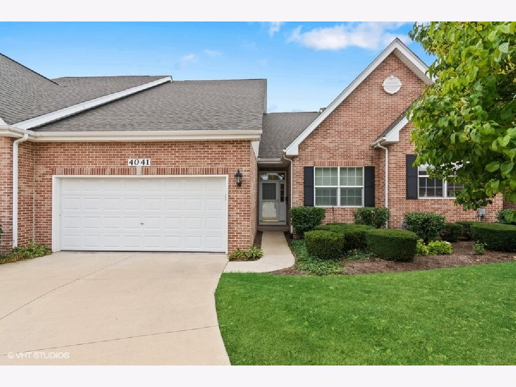
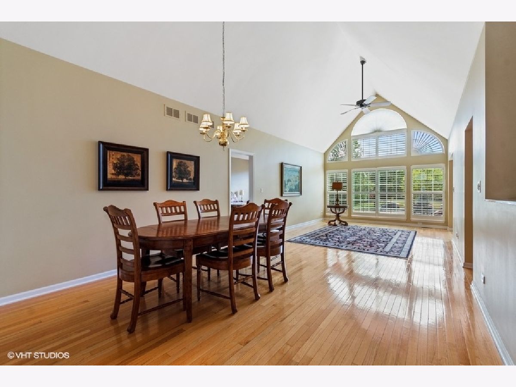
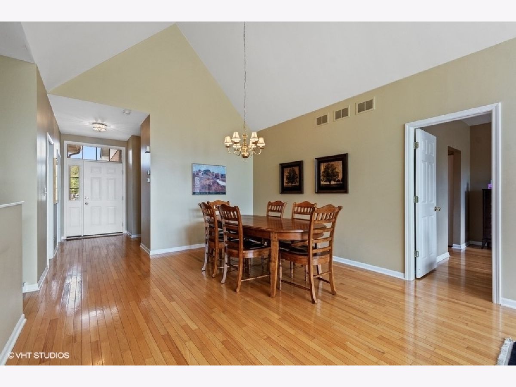
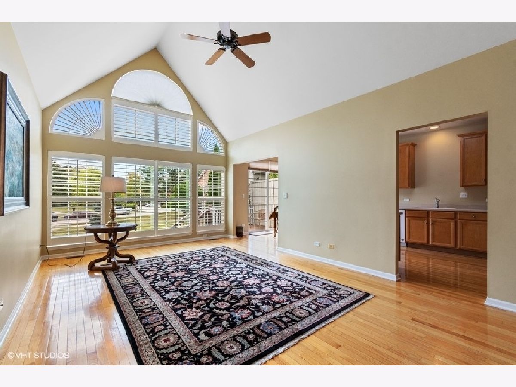
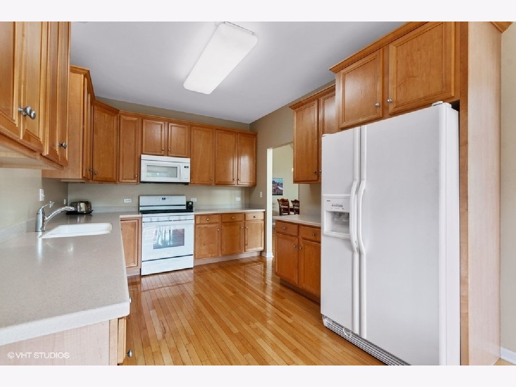
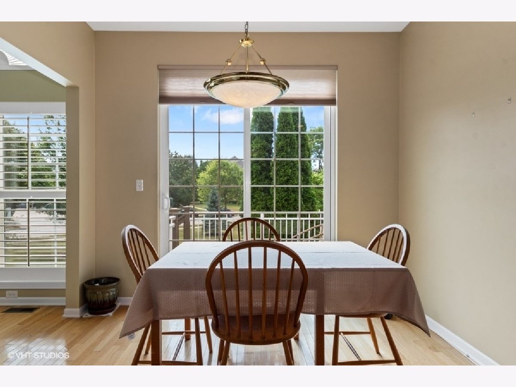
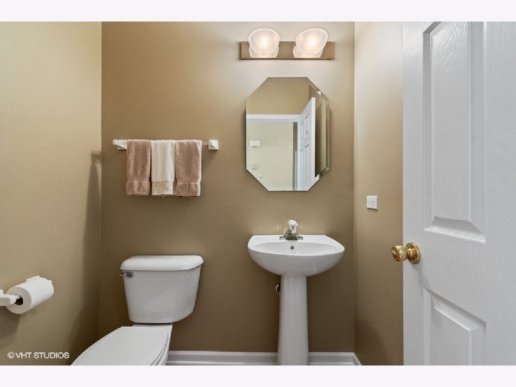
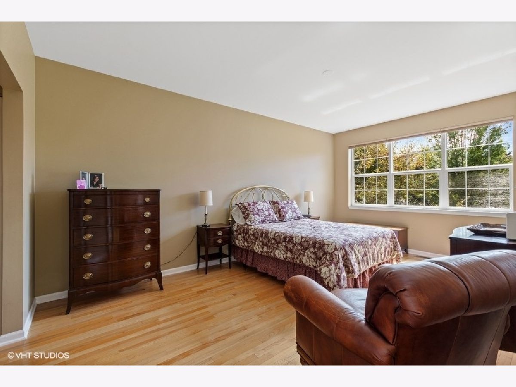
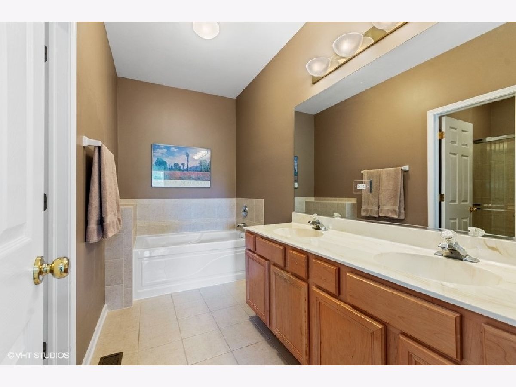
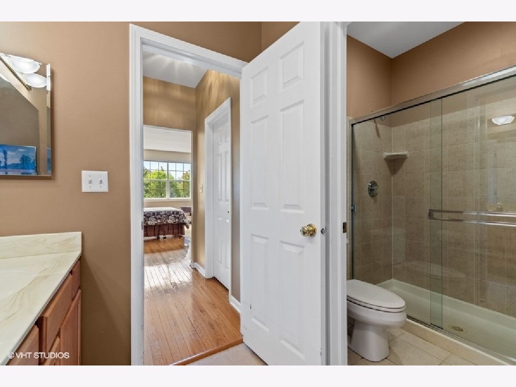
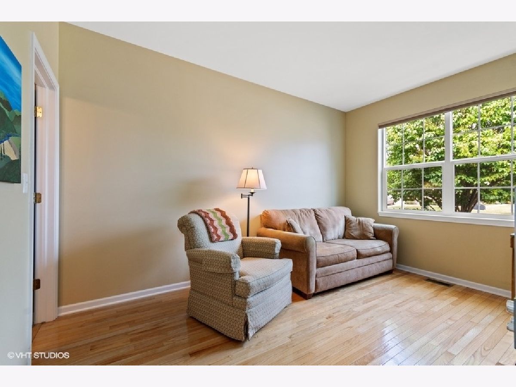
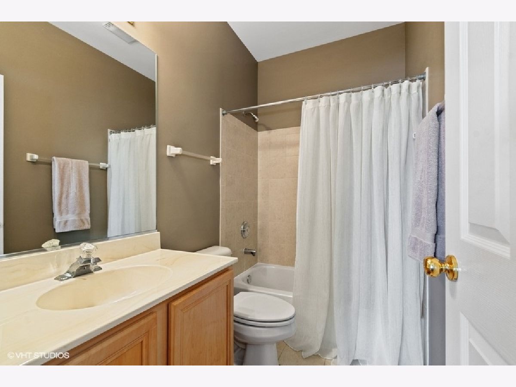
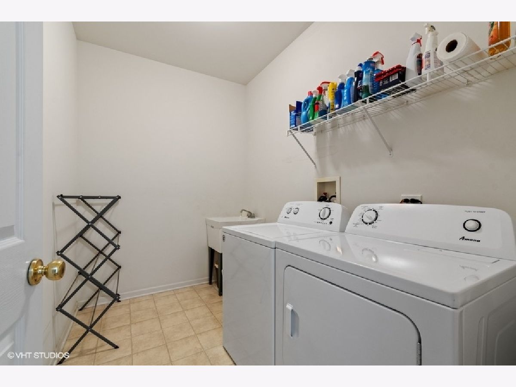
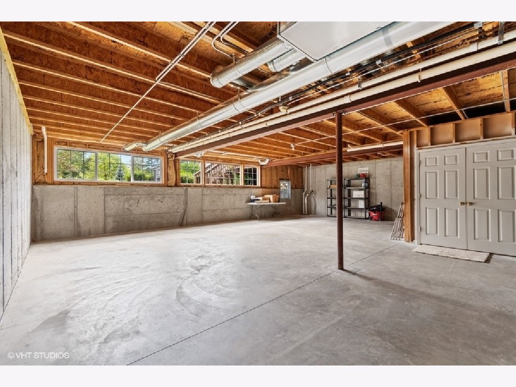
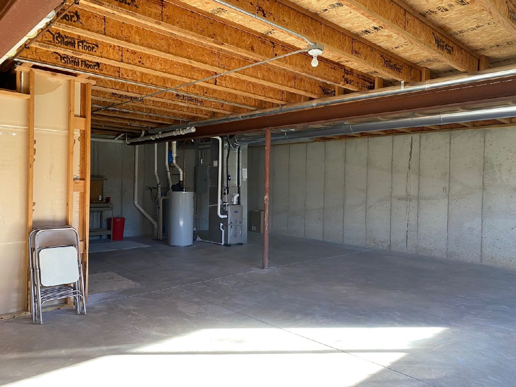
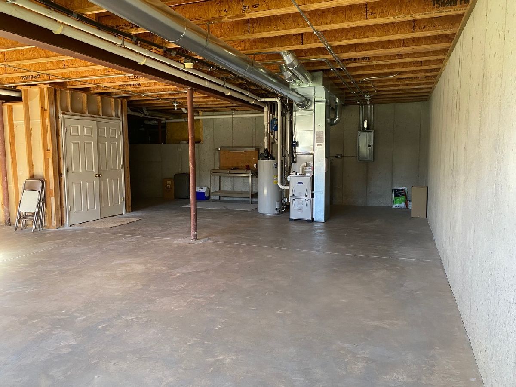
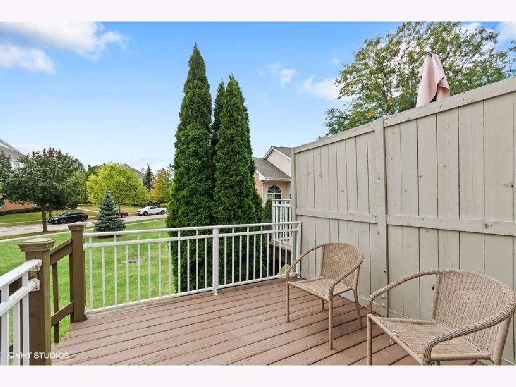
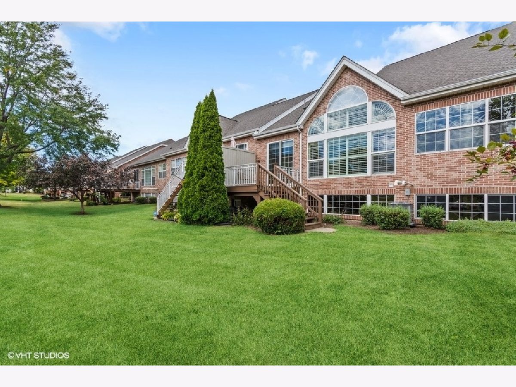
Room Specifics
Total Bedrooms: 2
Bedrooms Above Ground: 2
Bedrooms Below Ground: 0
Dimensions: —
Floor Type: Hardwood
Full Bathrooms: 3
Bathroom Amenities: Separate Shower,Double Sink,Garden Tub
Bathroom in Basement: 0
Rooms: Breakfast Room
Basement Description: Unfinished
Other Specifics
| 2 | |
| — | |
| Concrete | |
| — | |
| — | |
| 45X129X35X109 | |
| — | |
| Full | |
| Vaulted/Cathedral Ceilings, Hardwood Floors, First Floor Bedroom, First Floor Laundry, Walk-In Closet(s) | |
| — | |
| Not in DB | |
| — | |
| — | |
| — | |
| — |
Tax History
| Year | Property Taxes |
|---|---|
| 2022 | $6,187 |
| 2025 | $6,730 |
Contact Agent
Nearby Similar Homes
Nearby Sold Comparables
Contact Agent
Listing Provided By
Berkshire Hathaway HomeServices Starck Real Estate

