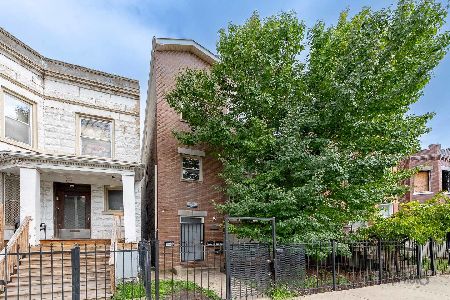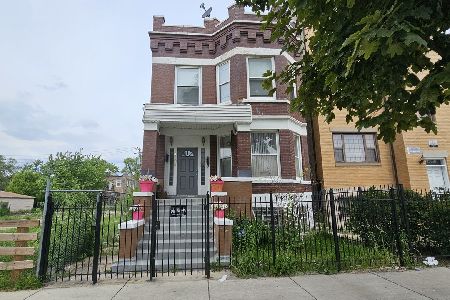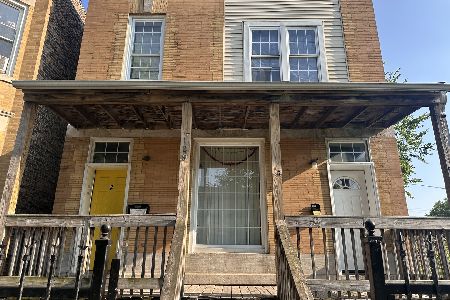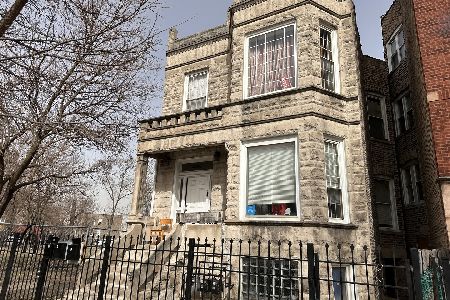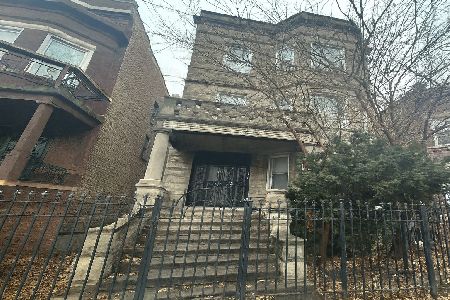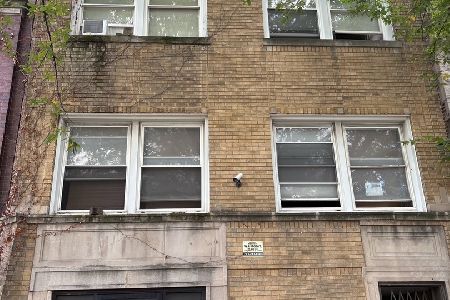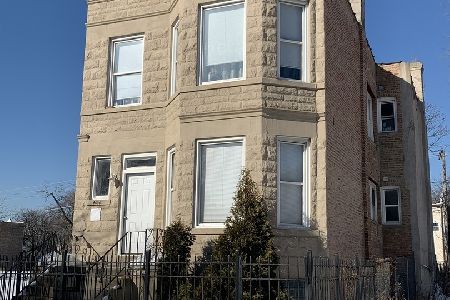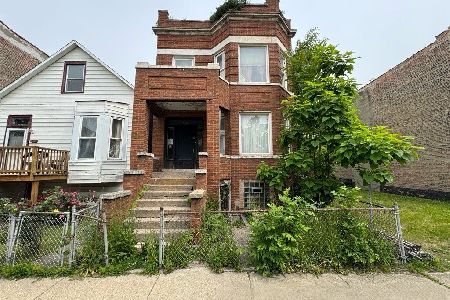4042 Adams Street, West Garfield Park, Chicago, Illinois 60624
$470,000
|
Sold
|
|
| Status: | Closed |
| Sqft: | 0 |
| Cost/Sqft: | — |
| Beds: | 7 |
| Baths: | 0 |
| Year Built: | 1905 |
| Property Taxes: | $2,064 |
| Days On Market: | 214 |
| Lot Size: | 0,25 |
Description
Truly One of a Kind! Step into a brilliantly reimagined multi-family gem in West Garfield Park that lives like a spacious Single-Family Home with a built-in income stream. Experience the perfect fusion of style, comfort, and smart investing: * The upper levels feel every bit like your own private retreat, complete with a gracious primary suite. * Meanwhile, the fully renovated income generating garden unit is a PLUS!! Space to thrive, income to grow-this is the rare opportunity you've been waiting for. Nestled in a neighborhood known for its historic charm, tree-lined streets, and easy access to parks, public transit, and local amenities, this property is an ideal opportunity for homeowners and investors alike. This income-generating property offers a main unit that lives like a "BIG" single-family home, boasting approx. 2,250 sq. ft. of living space across the first-and 2nd floor connected units. Thoughtfully redesigned with architect plans and City of Chicago permits, this home offers modern upgrades while maintaining its classic character. Features: 2nd and 3rd Floor (Duplex): --5 spacious bedrooms, including a luxurious primary suite. --3 full bathrooms with contemporary finishes --Open-concept living & dining area with plenty of natural light --Brand-new kitchen featuring custom cabinets, granite countertops, stainless steel appliances, and a wine cooler --Convenient second-floor laundry room Rental Garden Unit: --Modern Open Concept Living room, Dining room, and Kitchen. --2 bedrooms with ample closet space and a 1-Full bath. --Newly updated kitchen complete with white cabinetry, granite countertops, and stainless steel appliance. --Separate laundry area for added convenience All Energy-efficient heating & cooling system in both units, plus tankless water heaters. Ring doorbells & security cameras installed for peace of mind. Exterior & Additional Features: --New parking pad for off-street parking --Privacy fence for added security --Move-in ready & income-producing opportunity! Located just minutes from Garfield Park, CTA Green Line, and I-290, this home offers both City convenience and neighborhood charm. Whether you're looking for a spacious primary residence with rental income or a smart investment property, this one checks all the boxes! Schedule your private tour today and experience this exceptional home for yourself!
Property Specifics
| Multi-unit | |
| — | |
| — | |
| 1905 | |
| — | |
| — | |
| No | |
| 0.25 |
| Cook | |
| — | |
| — / — | |
| — | |
| — | |
| — | |
| 12410680 | |
| 16152110300000 |
Property History
| DATE: | EVENT: | PRICE: | SOURCE: |
|---|---|---|---|
| 10 Apr, 2008 | Sold | $55,000 | MRED MLS |
| 23 Feb, 2008 | Under contract | $79,900 | MRED MLS |
| — | Last price change | $97,000 | MRED MLS |
| 14 Nov, 2007 | Listed for sale | $119,900 | MRED MLS |
| 31 Mar, 2021 | Sold | $130,000 | MRED MLS |
| 1 Mar, 2021 | Under contract | $125,000 | MRED MLS |
| — | Last price change | $109,000 | MRED MLS |
| 11 Feb, 2021 | Listed for sale | $109,000 | MRED MLS |
| 17 Jul, 2025 | Sold | $470,000 | MRED MLS |
| 17 Jul, 2025 | Under contract | $479,900 | MRED MLS |
| — | Last price change | $489,900 | MRED MLS |
| 3 Jul, 2025 | Listed for sale | $489,900 | MRED MLS |
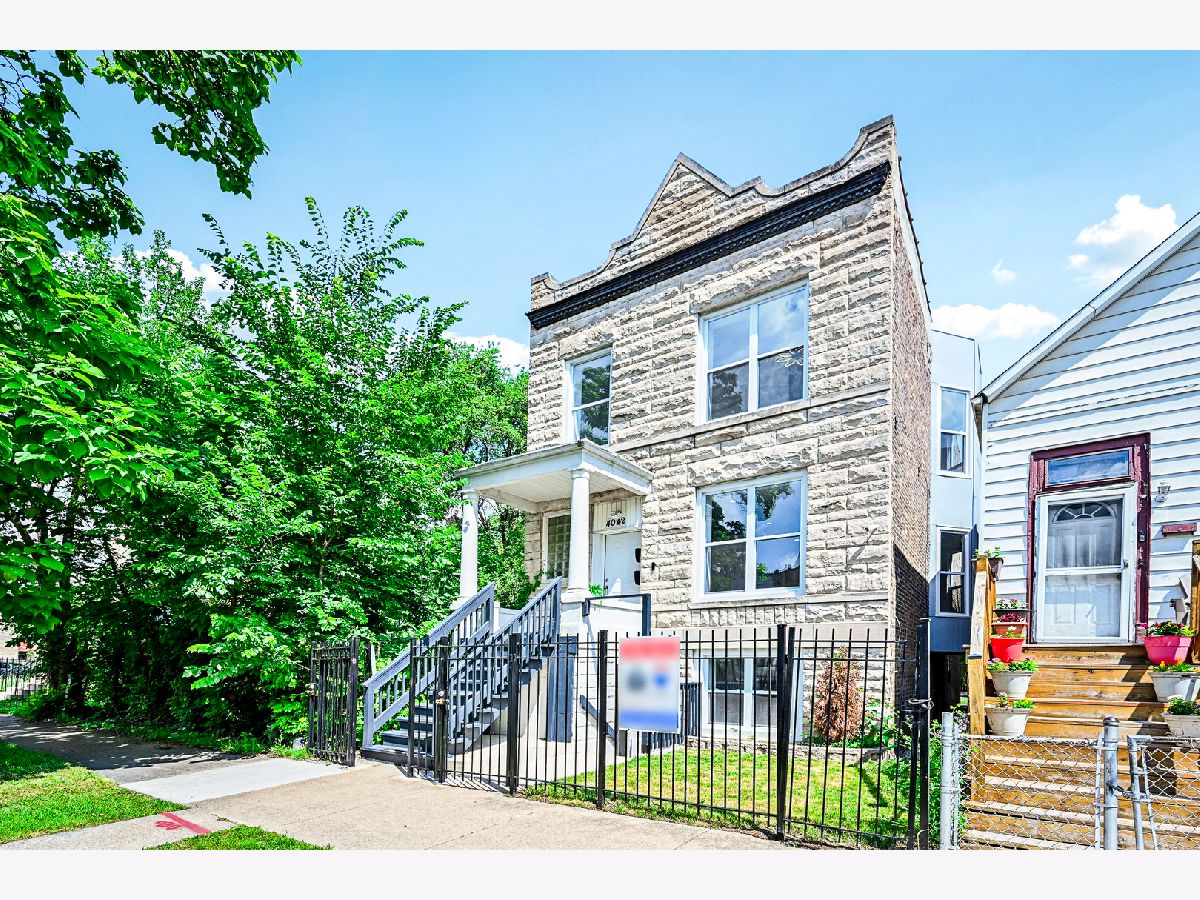


























































Room Specifics
Total Bedrooms: 7
Bedrooms Above Ground: 7
Bedrooms Below Ground: 0
Dimensions: —
Floor Type: —
Dimensions: —
Floor Type: —
Dimensions: —
Floor Type: —
Dimensions: —
Floor Type: —
Dimensions: —
Floor Type: —
Dimensions: —
Floor Type: —
Full Bathrooms: 4
Bathroom Amenities: —
Bathroom in Basement: —
Rooms: —
Basement Description: —
Other Specifics
| — | |
| — | |
| — | |
| — | |
| — | |
| 25 X 125 | |
| — | |
| — | |
| — | |
| — | |
| Not in DB | |
| — | |
| — | |
| — | |
| — |
Tax History
| Year | Property Taxes |
|---|---|
| 2008 | $2,565 |
| 2021 | $3,237 |
| 2025 | $2,064 |
Contact Agent
Nearby Similar Homes
Nearby Sold Comparables
Contact Agent
Listing Provided By
REMAX Legends

