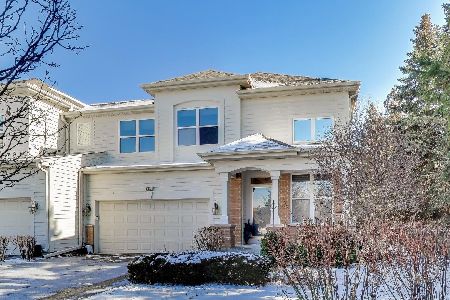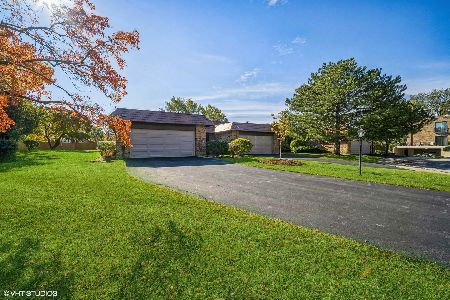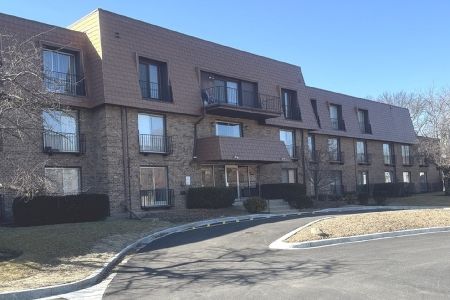4042 Dundee Road, Northbrook, Illinois 60062
$335,000
|
Sold
|
|
| Status: | Closed |
| Sqft: | 0 |
| Cost/Sqft: | — |
| Beds: | 2 |
| Baths: | 2 |
| Year Built: | 1976 |
| Property Taxes: | $5,822 |
| Days On Market: | 710 |
| Lot Size: | 0,00 |
Description
Welcome to this delightful attached ranch home, nestled in a serene, maintenance-free neighborhood. This cozy residence exudes a warm and inviting ambiance, making it an ideal retreat for those seeking comfort and convenience. Upon entering, you'll be greeted by a combined living and dining room area, adorned with neutral carpeting that adds a touch of simplicity and calm. The bay window in this space allows for an abundance of natural light, creating a bright and airy atmosphere. The heart of this home is the kitchen, featuring warm-toned cabinetry that adds a rustic charm. Equipped with a stainless steel refrigerator, range/oven, and microwave, it offers modern amenities for culinary enthusiasts. Hardwood flooring enhances the kitchen's appeal, leading to a peninsula island that provides ample space for meal preparation. The spacious eating area, complete with sliders, opens up to a private backyard patio, perfect for enjoying quiet mornings or relaxing evenings outdoors. Retreat to the primary bedroom, a comfortable haven boasting a walk-in closet and an en suite bath, ensuring a private and restful space. A secondary bedroom, versatile and cozy, shares the hall bath, ideal for family or guests. Additional features of this home include a large unfinished basement offering endless possibilities for customization and a two-car garage providing ample storage and convenience. This home presents a unique opportunity to infuse your personal style and transform it into your dream abode. Enjoy the perks of a maintenance-free lifestyle in a community that promises tranquility and ease of living along with a clubhouse, indoor pool and tennis courts!
Property Specifics
| Condos/Townhomes | |
| 1 | |
| — | |
| 1976 | |
| — | |
| — | |
| No | |
| — |
| Cook | |
| Normandy Hill | |
| 600 / Monthly | |
| — | |
| — | |
| — | |
| 11983071 | |
| 04063020220000 |
Nearby Schools
| NAME: | DISTRICT: | DISTANCE: | |
|---|---|---|---|
|
Grade School
Hickory Point Elementary School |
27 | — | |
|
Middle School
Wood Oaks Junior High School |
27 | Not in DB | |
|
High School
Glenbrook North High School |
225 | Not in DB | |
Property History
| DATE: | EVENT: | PRICE: | SOURCE: |
|---|---|---|---|
| 31 May, 2024 | Sold | $335,000 | MRED MLS |
| 13 Apr, 2024 | Under contract | $345,000 | MRED MLS |
| — | Last price change | $374,800 | MRED MLS |
| 16 Feb, 2024 | Listed for sale | $399,000 | MRED MLS |
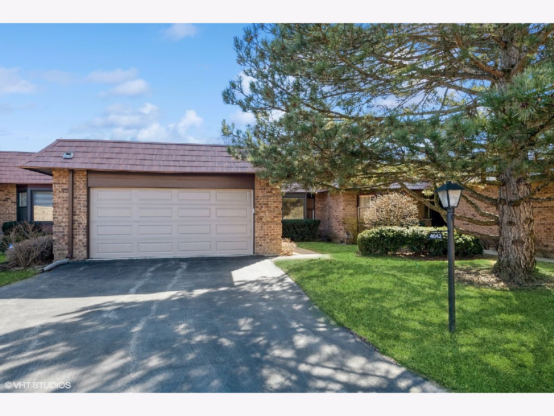
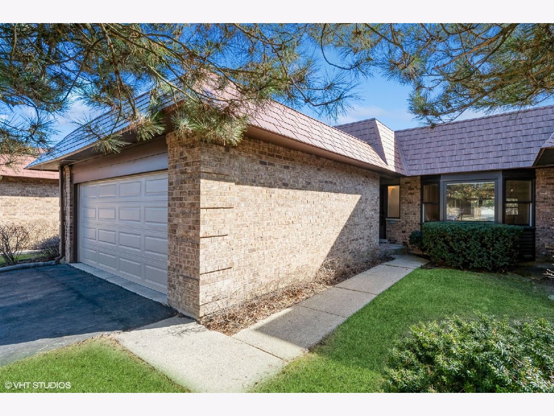
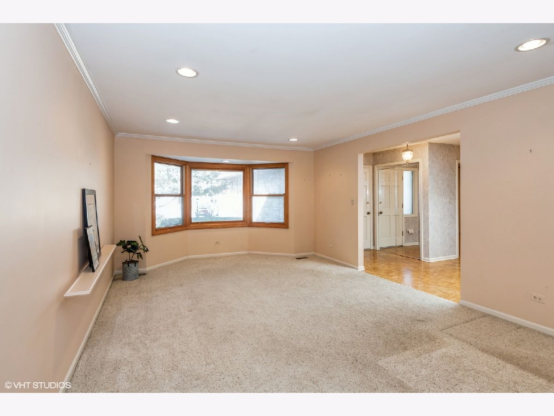
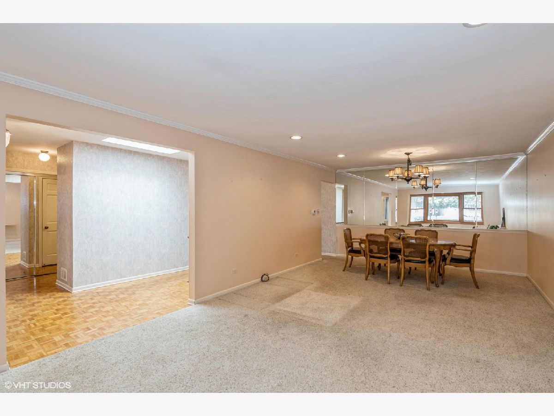
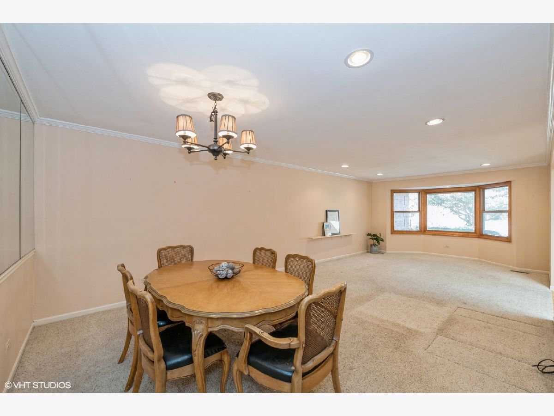
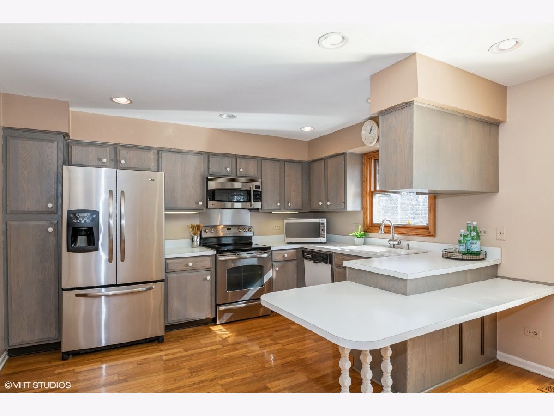
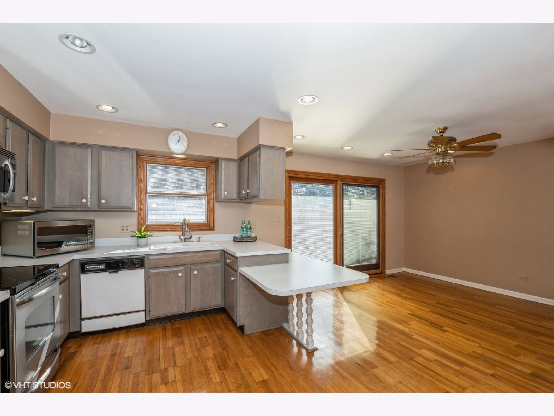
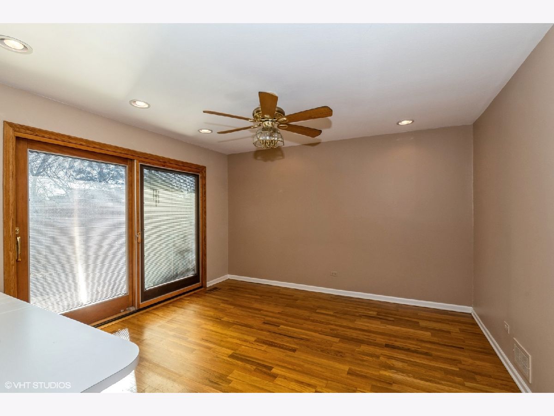
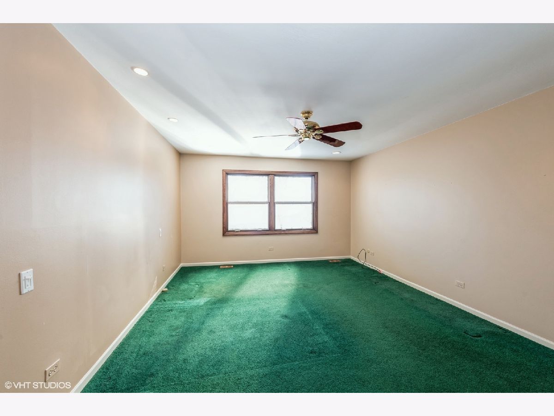
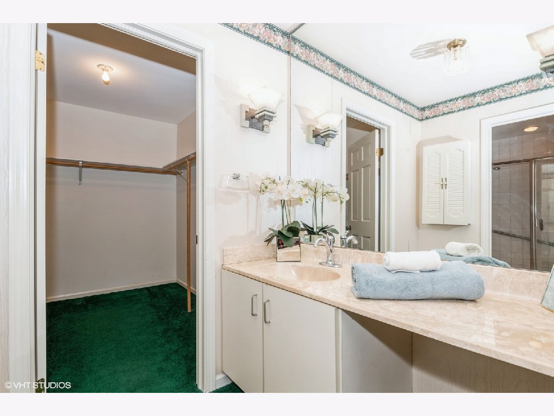
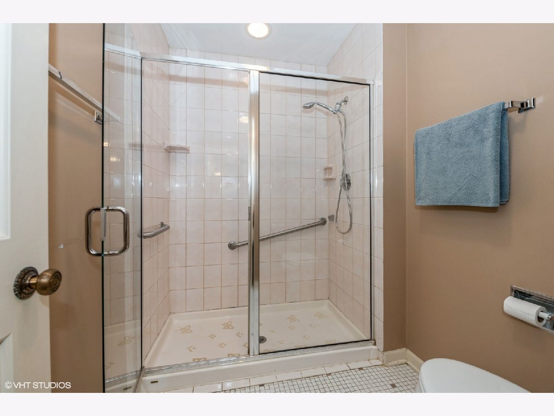
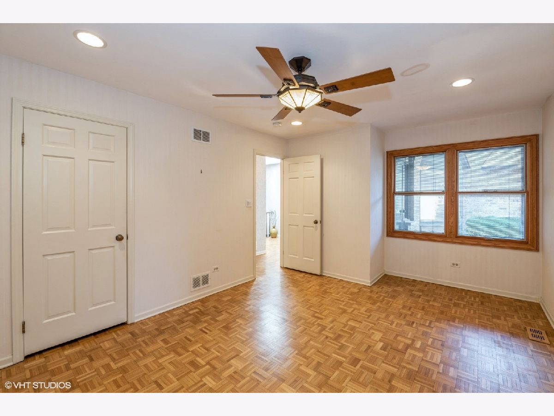
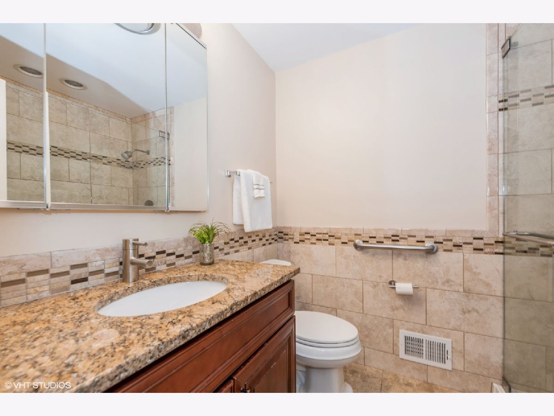
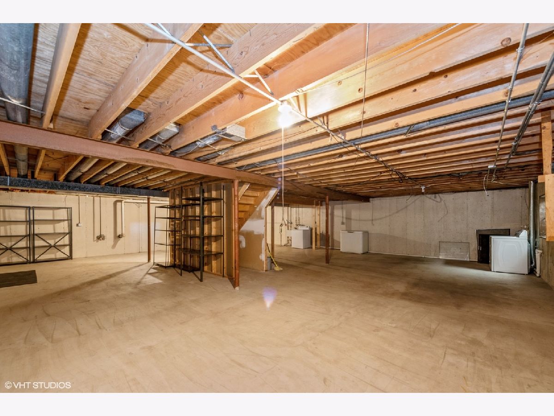
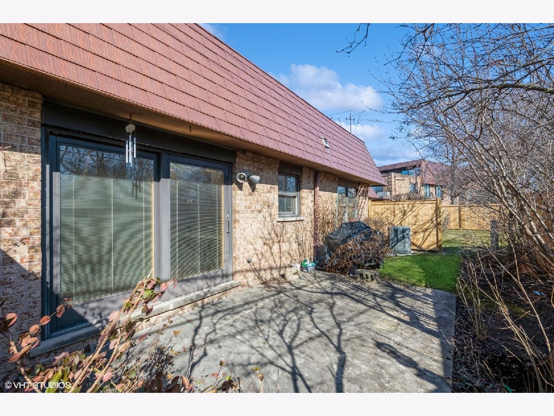
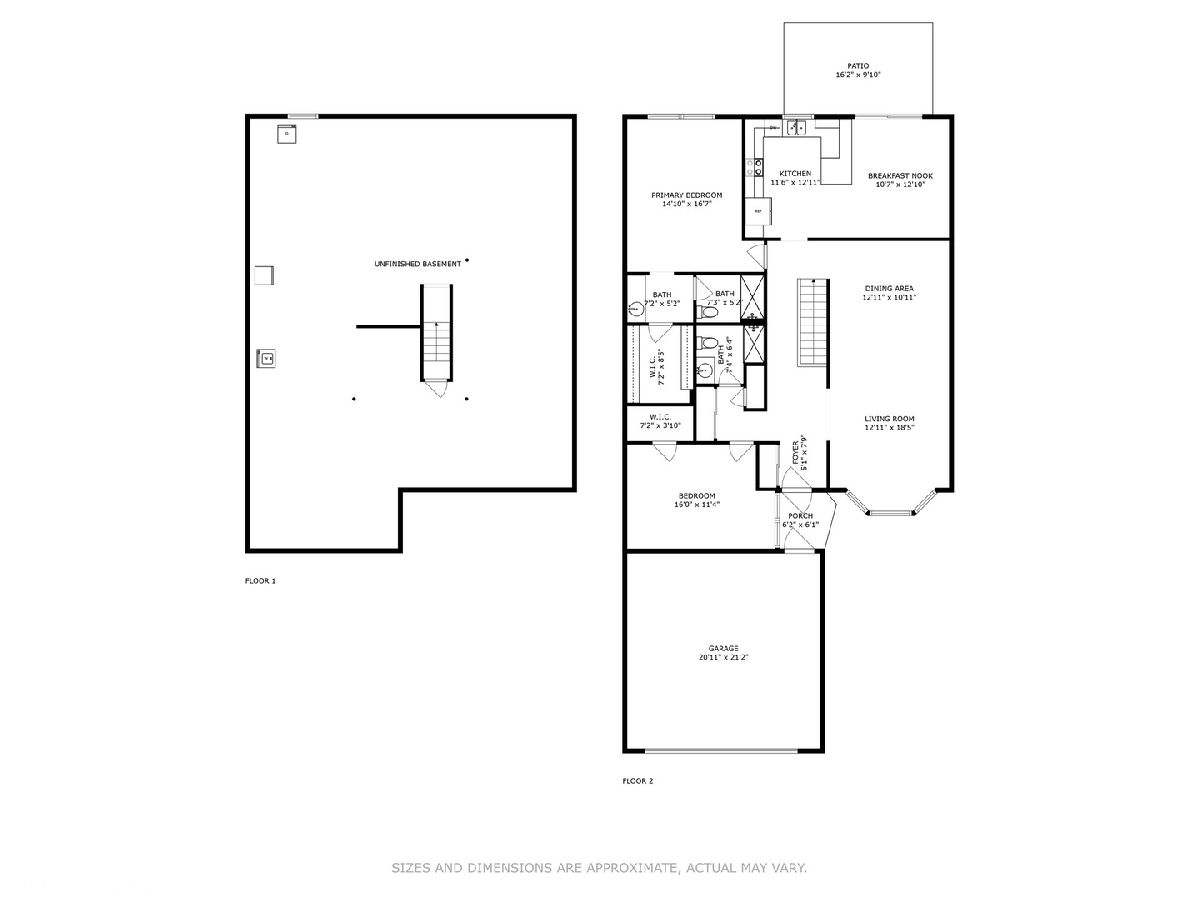
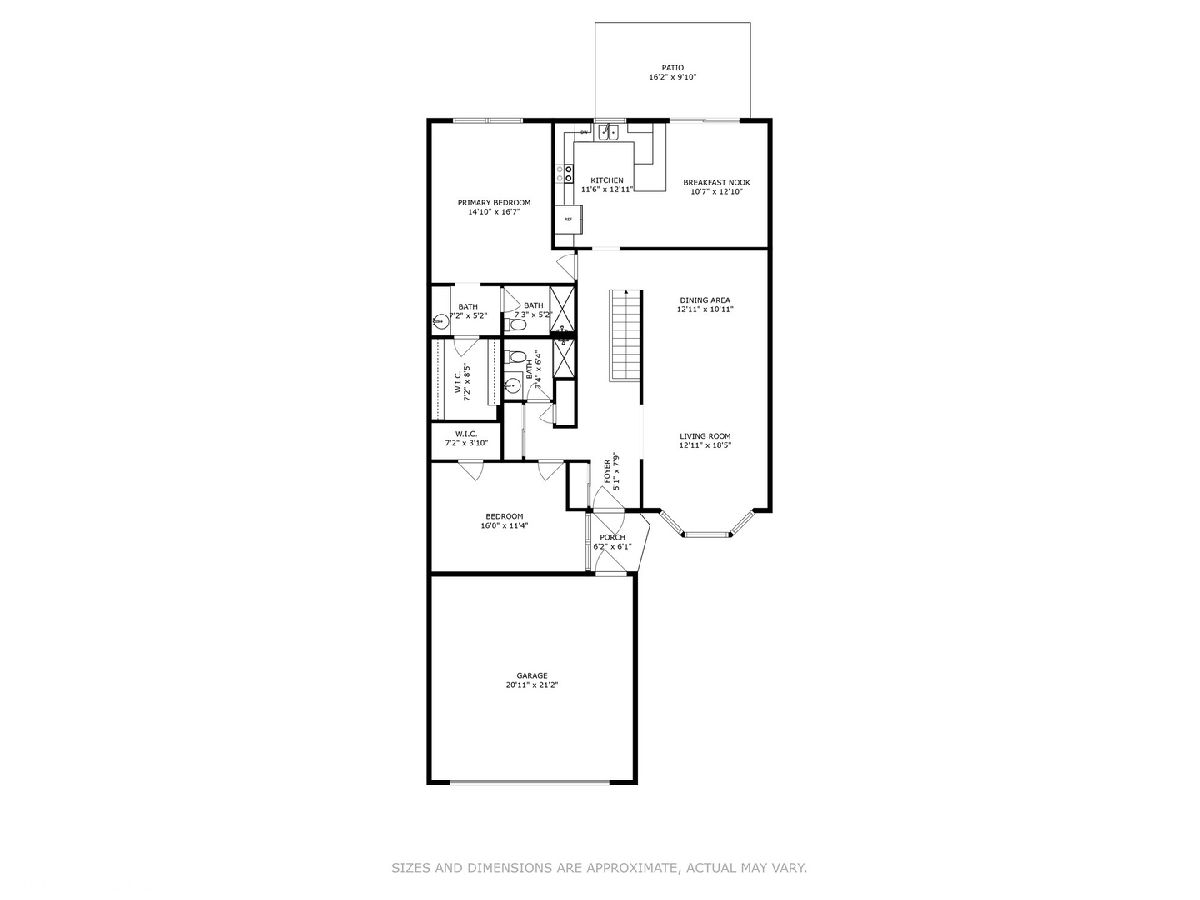
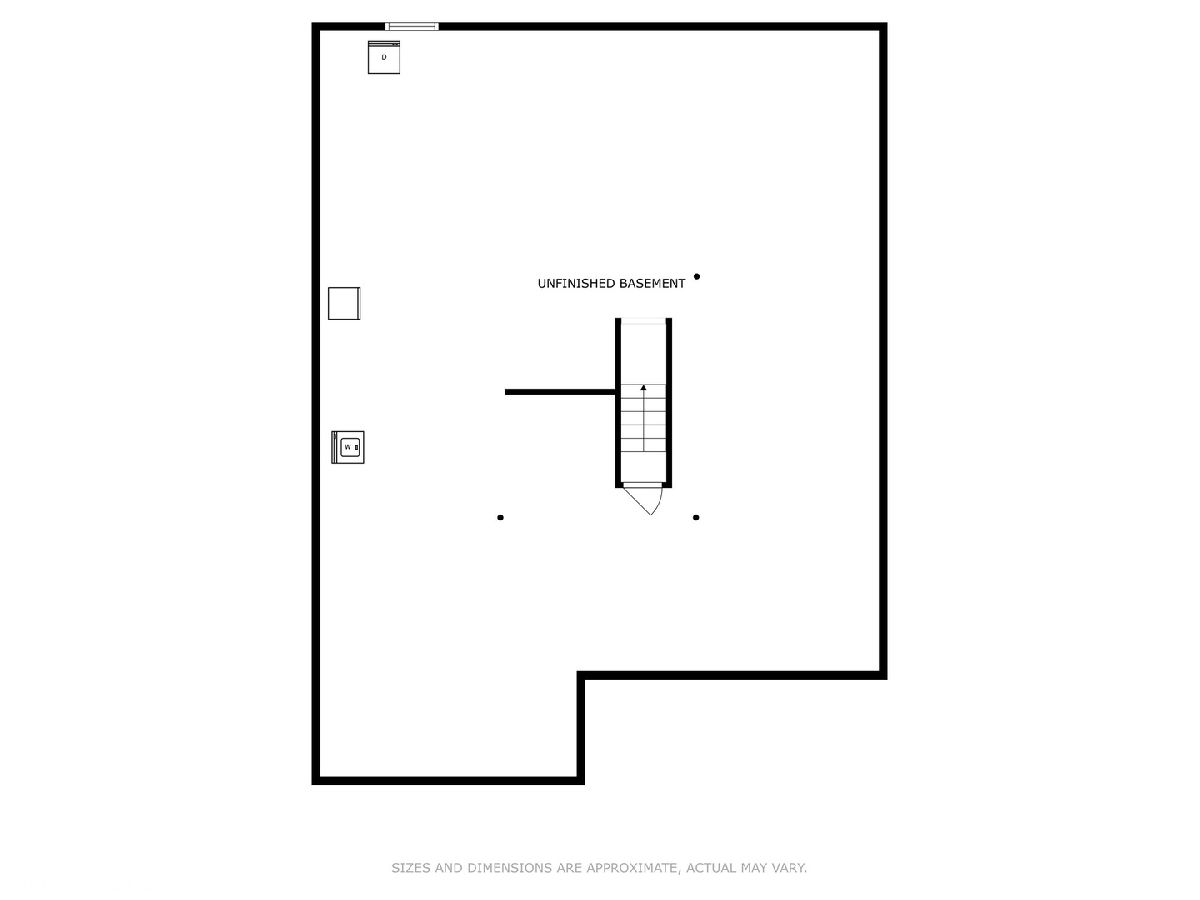
Room Specifics
Total Bedrooms: 2
Bedrooms Above Ground: 2
Bedrooms Below Ground: 0
Dimensions: —
Floor Type: —
Full Bathrooms: 2
Bathroom Amenities: —
Bathroom in Basement: 0
Rooms: —
Basement Description: Unfinished
Other Specifics
| 2 | |
| — | |
| Asphalt | |
| — | |
| — | |
| 40X110X44X146 | |
| — | |
| — | |
| — | |
| — | |
| Not in DB | |
| — | |
| — | |
| — | |
| — |
Tax History
| Year | Property Taxes |
|---|---|
| 2024 | $5,822 |
Contact Agent
Nearby Similar Homes
Nearby Sold Comparables
Contact Agent
Listing Provided By
@properties Christie's International Real Estate

