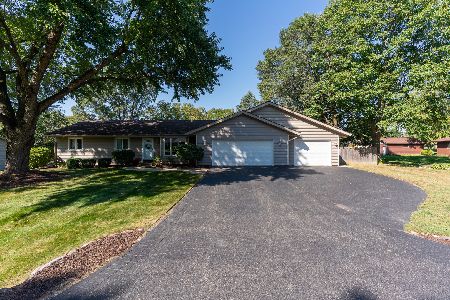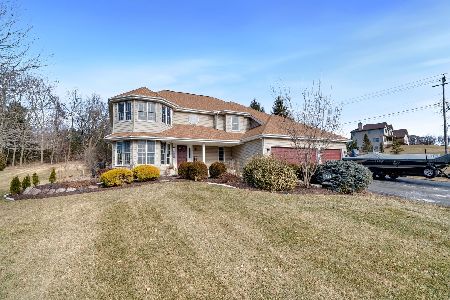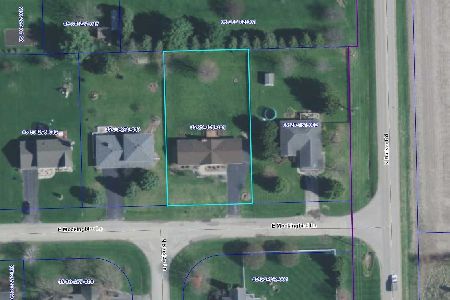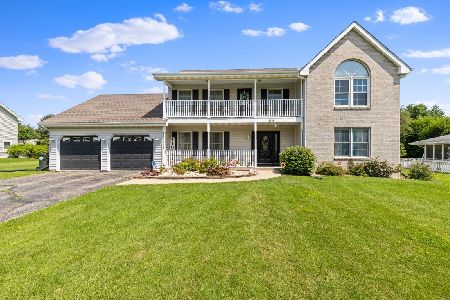4042 Mockingbird Lane, Byron, Illinois 61010
$173,000
|
Sold
|
|
| Status: | Closed |
| Sqft: | 0 |
| Cost/Sqft: | — |
| Beds: | 3 |
| Baths: | 3 |
| Year Built: | 1997 |
| Property Taxes: | $3,570 |
| Days On Market: | 5996 |
| Lot Size: | 0,59 |
Description
DREAM KITCHEN WITH PERGO LAMINATE FLOORING, SLIDERS TO DECK OFF EATING AREA, ENCLOSED FOYER, BRIGHT CHERRY LIVING ROOM & MAIN FLOOR MASTER BEDROOM SUITE & LAUNDRY. ENJOY THE FINISHED LL W/BR, FR & BATH WITH ITS OWN PRIVATE ENTRANCE FROM GARAGE. $2,000 CARPET ALLOWANCE, 18X12 STORAGE SHED, PLAY SET CAN STAY. 6.72 TAX RATE.
Property Specifics
| Single Family | |
| — | |
| — | |
| 1997 | |
| Full | |
| — | |
| No | |
| 0.59 |
| Ogle | |
| — | |
| 0 / Not Applicable | |
| None | |
| Public | |
| Septic-Private | |
| 07339598 | |
| 05291510020000 |
Property History
| DATE: | EVENT: | PRICE: | SOURCE: |
|---|---|---|---|
| 20 Nov, 2009 | Sold | $173,000 | MRED MLS |
| 6 Oct, 2009 | Under contract | $179,900 | MRED MLS |
| 30 Sep, 2009 | Listed for sale | $179,900 | MRED MLS |
Room Specifics
Total Bedrooms: 4
Bedrooms Above Ground: 3
Bedrooms Below Ground: 1
Dimensions: —
Floor Type: —
Dimensions: —
Floor Type: —
Dimensions: —
Floor Type: —
Full Bathrooms: 3
Bathroom Amenities: —
Bathroom in Basement: 1
Rooms: Breakfast Room
Basement Description: —
Other Specifics
| 2 | |
| — | |
| Asphalt | |
| Deck | |
| Corner Lot | |
| 128X200 | |
| — | |
| Full | |
| — | |
| — | |
| Not in DB | |
| — | |
| — | |
| — | |
| — |
Tax History
| Year | Property Taxes |
|---|---|
| 2009 | $3,570 |
Contact Agent
Nearby Similar Homes
Nearby Sold Comparables
Contact Agent
Listing Provided By
RE/MAX of Rock Valley LTD







