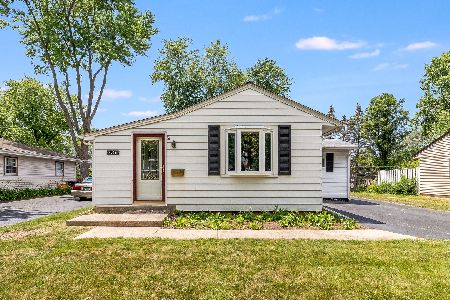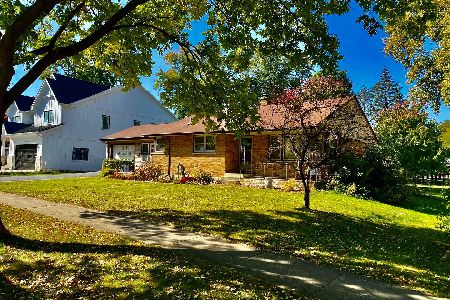4042 Washington Street, Downers Grove, Illinois 60515
$1,450,000
|
Sold
|
|
| Status: | Closed |
| Sqft: | 5,237 |
| Cost/Sqft: | $284 |
| Beds: | 4 |
| Baths: | 5 |
| Year Built: | 2023 |
| Property Taxes: | $3,518 |
| Days On Market: | 1039 |
| Lot Size: | 0,19 |
Description
WOW! Brand NEW CONSTRUCTION--JUST FINISHED & READY NOW!!! Prepare to be impressed the moment you see this custom, state-of-the-art quality-built 5237 square foot home with an upgraded energy efficient, boasting top city-chic designer finishes both inside and out! Attractive Metal accent roof combined with the beautiful Stone/Hardie siding exterior and sleek contemporary Pella windows provide the first glimpse of fabulous things to come. The welcoming long covered porch and striking glass-paned door provide a warm and inviting entrance. Step into the lovely foyer and on into the living room and formal dining room. Nearby is the spectacular kitchen which has custom cabinetry, an enormous center island with extra-thick quartzite counters, a large bayed dining area and top of the line appliances And this showcase kitchen completely opens to the super-sized family room with attractive fireplace, dramatic beamed ceilings and has glass doors which lead out to a party-sized 16' x 16' paver patio and the expansive, private yard. There are four bedrooms on the 2nd level, all with private or connecting baths, volume ceilings and walk-in, custom organized closets as well as a convenient laundry room with all the whistles needed. The romantic primary suite features a luxurious spa-like bath with dual vanities, separate lavatory, XL glass-enclosed shower, free-standing soaking tub. Lots of fun can be had in the finished lower level with all built-in speakers, beautiful wet bar, a rec-room & bedroom with full bath, storage galore. A mud room with custom closets is located off the attached garage. White Oak hardwood flooring, solid-core 8' doors and recessed LED and decorator lighting are throughout. beautiful home with upgraded energy efficient built in a wonderful and sought-after neighborhood!
Property Specifics
| Single Family | |
| — | |
| — | |
| 2023 | |
| — | |
| — | |
| No | |
| 0.19 |
| Du Page | |
| — | |
| — / Not Applicable | |
| — | |
| — | |
| — | |
| 11736869 | |
| 0905112019 |
Nearby Schools
| NAME: | DISTRICT: | DISTANCE: | |
|---|---|---|---|
|
Grade School
Highland Elementary School |
58 | — | |
|
Middle School
Herrick Middle School |
58 | Not in DB | |
|
High School
North High School |
99 | Not in DB | |
Property History
| DATE: | EVENT: | PRICE: | SOURCE: |
|---|---|---|---|
| 22 Jul, 2021 | Sold | $213,000 | MRED MLS |
| 1 Jul, 2021 | Under contract | $250,000 | MRED MLS |
| 27 Jun, 2021 | Listed for sale | $250,000 | MRED MLS |
| 2 Jun, 2023 | Sold | $1,450,000 | MRED MLS |
| 27 Apr, 2023 | Under contract | $1,489,900 | MRED MLS |
| 14 Mar, 2023 | Listed for sale | $1,489,900 | MRED MLS |
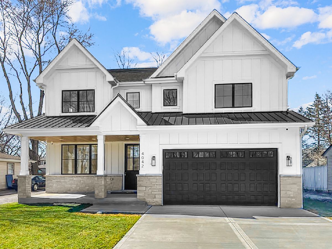
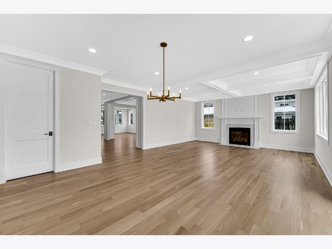
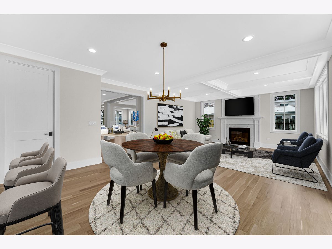
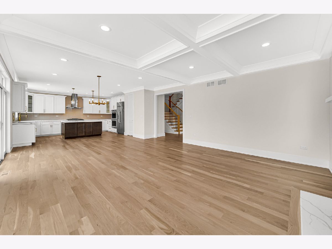
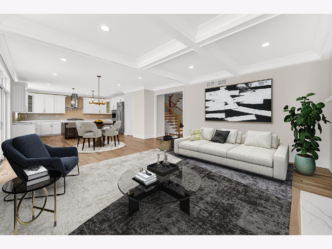
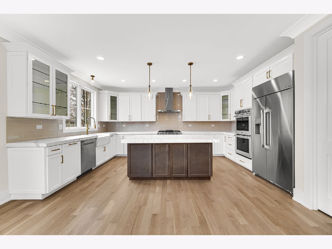
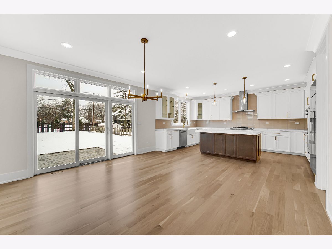
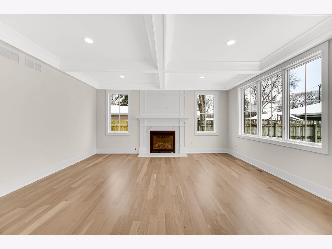
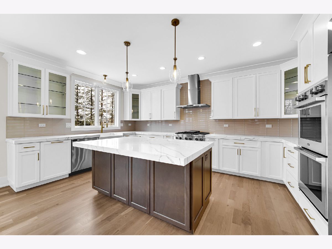
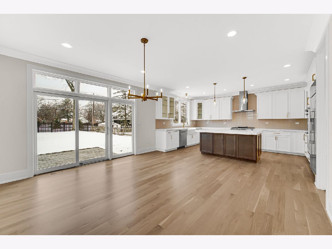
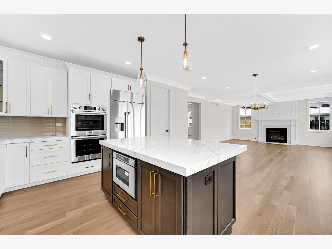
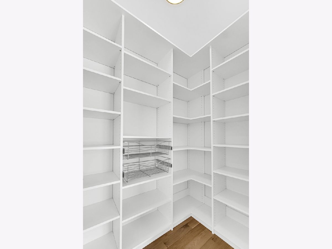
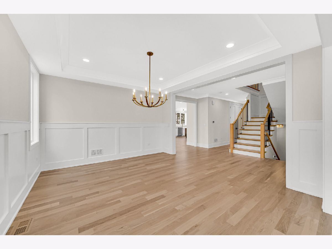
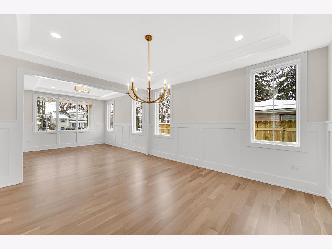
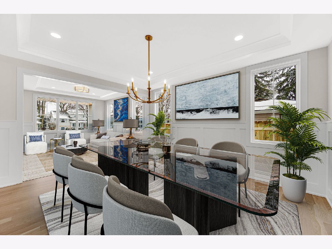
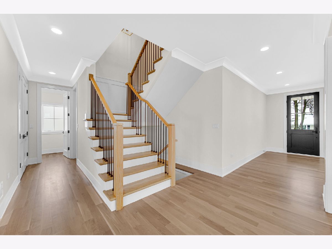
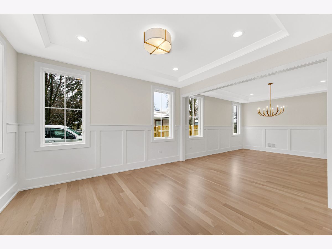
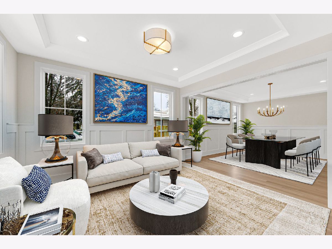
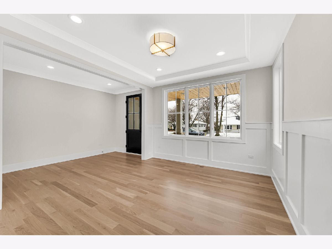
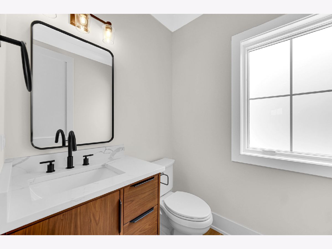
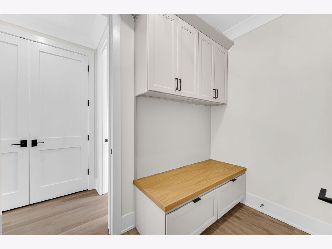
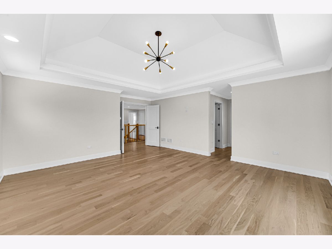
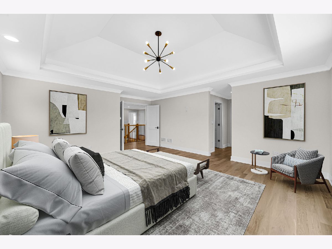
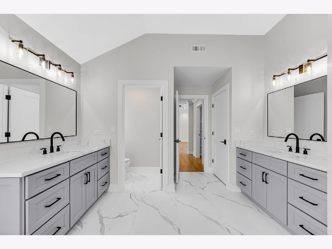
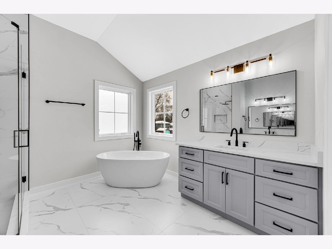
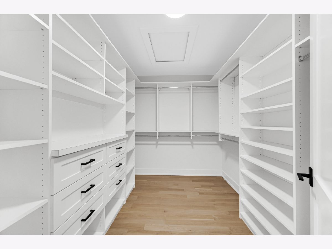
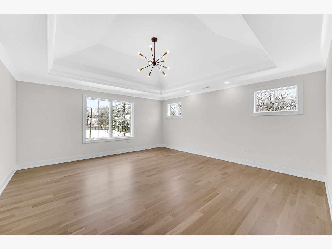
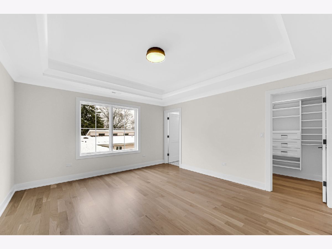
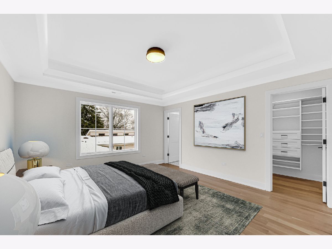
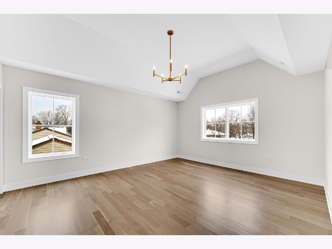
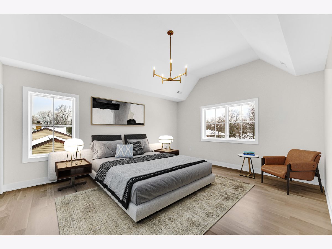
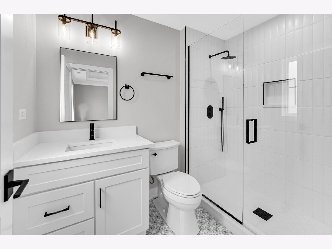
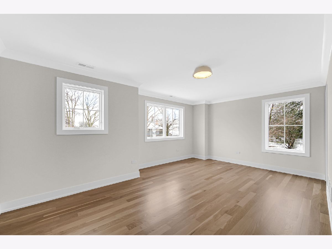
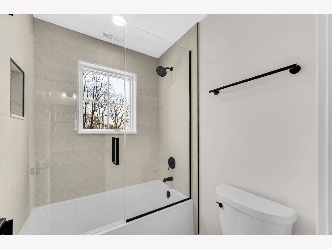
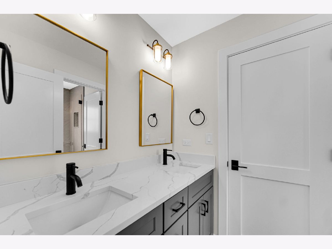
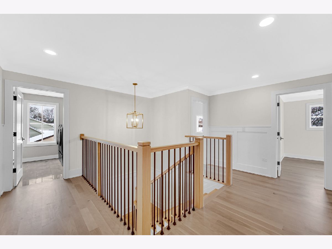
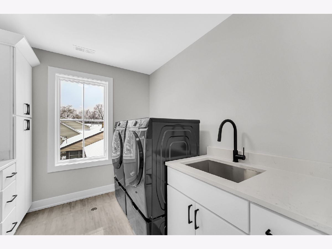
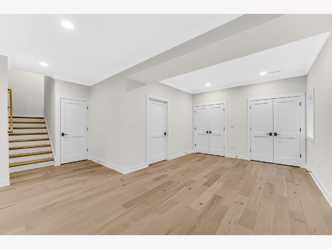
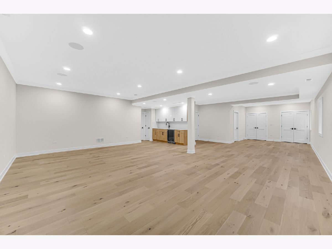
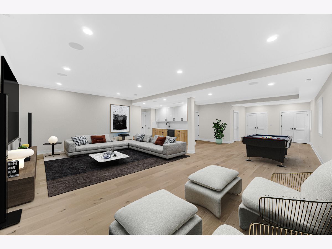
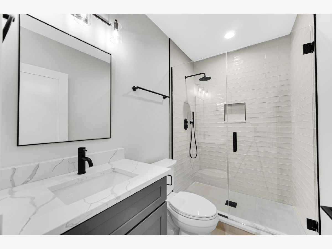
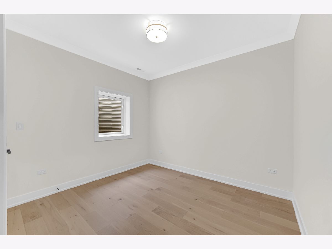
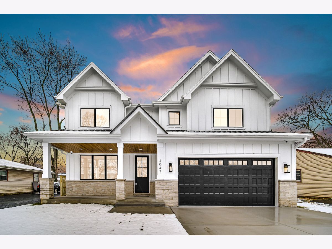
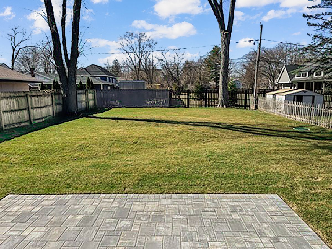
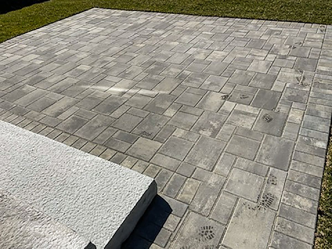
Room Specifics
Total Bedrooms: 5
Bedrooms Above Ground: 4
Bedrooms Below Ground: 1
Dimensions: —
Floor Type: —
Dimensions: —
Floor Type: —
Dimensions: —
Floor Type: —
Dimensions: —
Floor Type: —
Full Bathrooms: 5
Bathroom Amenities: Separate Shower,Double Sink,Soaking Tub
Bathroom in Basement: 1
Rooms: —
Basement Description: Finished,Egress Window,9 ft + pour,Rec/Family Area,Storage Space
Other Specifics
| 2 | |
| — | |
| Concrete | |
| — | |
| — | |
| 50X164 | |
| — | |
| — | |
| — | |
| — | |
| Not in DB | |
| — | |
| — | |
| — | |
| — |
Tax History
| Year | Property Taxes |
|---|---|
| 2021 | $3,045 |
| 2023 | $3,518 |
Contact Agent
Nearby Similar Homes
Nearby Sold Comparables
Contact Agent
Listing Provided By
REMAX Legends







