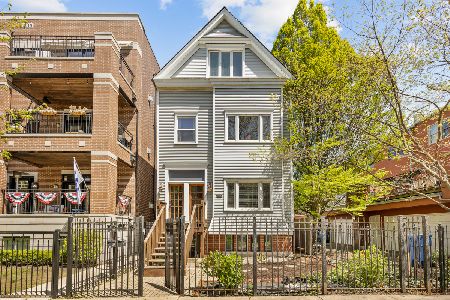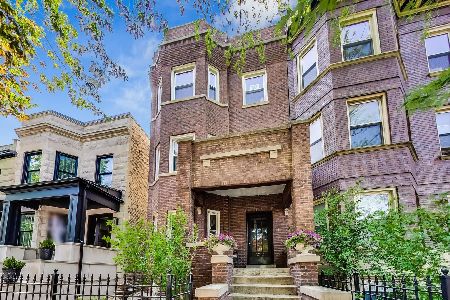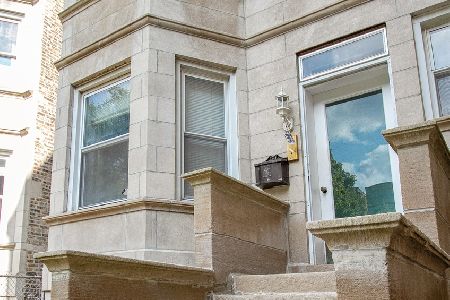4043 Kenmore Avenue, Uptown, Chicago, Illinois 60613
$600,000
|
Sold
|
|
| Status: | Closed |
| Sqft: | 0 |
| Cost/Sqft: | — |
| Beds: | 8 |
| Baths: | 6 |
| Year Built: | — |
| Property Taxes: | $10,957 |
| Days On Market: | 5844 |
| Lot Size: | 0,00 |
Description
Majestic greystone on 37.5 x 150 lot in historic Buena Park. 2,000 sq. ft. on 1st. & 2nd. floor plus legal garden apt. In unit laundry in all 3 units, 2 fireplaces in 1st + 2nd. floor. Balcony off 2nd. floor. Sep. g.f.a. in all units. Near L (brown line). Possible s.f. conversion. Lister must accompany. 24 hours notice, please.
Property Specifics
| Multi-unit | |
| — | |
| Greystone | |
| — | |
| English | |
| — | |
| No | |
| — |
| Cook | |
| — | |
| — / — | |
| — | |
| Public | |
| Public Sewer | |
| 07400667 | |
| 14174040230000 |
Property History
| DATE: | EVENT: | PRICE: | SOURCE: |
|---|---|---|---|
| 30 Aug, 2010 | Sold | $600,000 | MRED MLS |
| 30 Aug, 2010 | Under contract | $700,000 | MRED MLS |
| — | Last price change | $799,000 | MRED MLS |
| 18 Dec, 2009 | Listed for sale | $899,000 | MRED MLS |
Room Specifics
Total Bedrooms: 8
Bedrooms Above Ground: 8
Bedrooms Below Ground: 0
Dimensions: —
Floor Type: —
Dimensions: —
Floor Type: —
Dimensions: —
Floor Type: —
Dimensions: —
Floor Type: —
Dimensions: —
Floor Type: —
Dimensions: —
Floor Type: —
Dimensions: —
Floor Type: —
Full Bathrooms: 6
Bathroom Amenities: —
Bathroom in Basement: —
Rooms: —
Basement Description: —
Other Specifics
| 2 | |
| — | |
| — | |
| — | |
| — | |
| 37.5 X 150 | |
| — | |
| — | |
| — | |
| — | |
| Not in DB | |
| — | |
| — | |
| — | |
| — |
Tax History
| Year | Property Taxes |
|---|---|
| 2010 | $10,957 |
Contact Agent
Nearby Similar Homes
Nearby Sold Comparables
Contact Agent
Listing Provided By
Sudler






