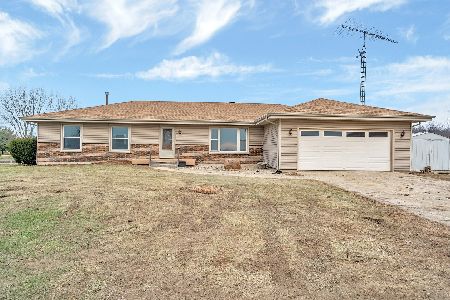4044 2351st Road, Serena, Illinois 60549
$249,000
|
Sold
|
|
| Status: | Closed |
| Sqft: | 1,600 |
| Cost/Sqft: | $169 |
| Beds: | 4 |
| Baths: | 3 |
| Year Built: | 1998 |
| Property Taxes: | $3,397 |
| Days On Market: | 3300 |
| Lot Size: | 4,49 |
Description
This wonderful approximately 3,000 sq. ft. ranch home has been updated and is ready for new owners! Scenic 4.49 acres with creek meandering through. Open concept floor plan with spacious kitchen and stainless steel appliances, dining area and large living room. 3 bedrooms 2 full baths. Convenient first floor laundry/mudroom with ceramic tile. Full finished basement has 4th bedroom new full bath with upgraded tile shower. Cozy family room with fireplace and also plenty of room for recreation activities. Storm or wine cellar. Separate walk out entrance would be great for related living! Large pasture area with approx. 24x32 building including 18x26 office for business or workshop. Also room to put several stalls for horses. 2 small sheds also. Both the home and the property are much bigger than they appear!
Property Specifics
| Single Family | |
| — | |
| Ranch | |
| 1998 | |
| Full,Walkout | |
| — | |
| Yes | |
| 4.49 |
| La Salle | |
| — | |
| 0 / Not Applicable | |
| None | |
| Private Well | |
| Septic-Private | |
| 09473806 | |
| 0912409000 |
Nearby Schools
| NAME: | DISTRICT: | DISTANCE: | |
|---|---|---|---|
|
High School
Serena High School |
2 | Not in DB | |
Property History
| DATE: | EVENT: | PRICE: | SOURCE: |
|---|---|---|---|
| 17 Apr, 2017 | Sold | $249,000 | MRED MLS |
| 6 Mar, 2017 | Under contract | $269,900 | MRED MLS |
| 9 Jan, 2017 | Listed for sale | $269,900 | MRED MLS |
Room Specifics
Total Bedrooms: 4
Bedrooms Above Ground: 4
Bedrooms Below Ground: 0
Dimensions: —
Floor Type: Carpet
Dimensions: —
Floor Type: Carpet
Dimensions: —
Floor Type: Wood Laminate
Full Bathrooms: 3
Bathroom Amenities: —
Bathroom in Basement: 1
Rooms: Bonus Room
Basement Description: Finished,Cellar,Exterior Access
Other Specifics
| 2 | |
| Concrete Perimeter | |
| Gravel | |
| — | |
| Fenced Yard,Horses Allowed,Irregular Lot,Wooded | |
| 378X6X309X158X90X106X91X37 | |
| — | |
| Full | |
| Hardwood Floors, First Floor Bedroom, First Floor Laundry | |
| Range, Microwave, Dishwasher, Refrigerator | |
| Not in DB | |
| Street Paved | |
| — | |
| — | |
| Electric |
Tax History
| Year | Property Taxes |
|---|---|
| 2017 | $3,397 |
Contact Agent
Nearby Similar Homes
Contact Agent
Listing Provided By
Coldwell Banker The Real Estate Group




