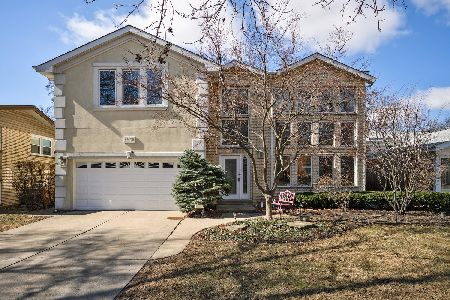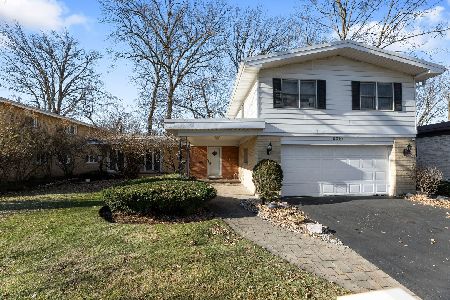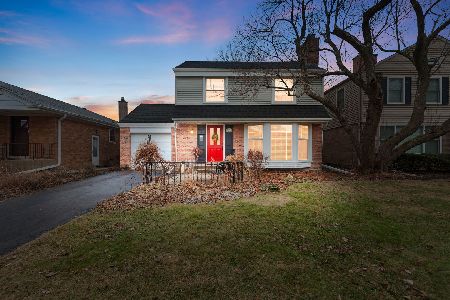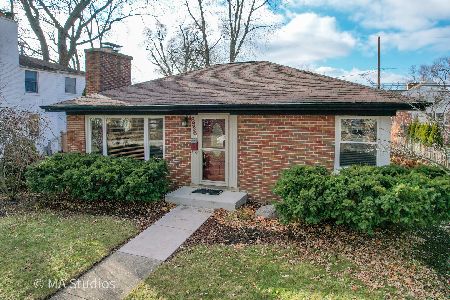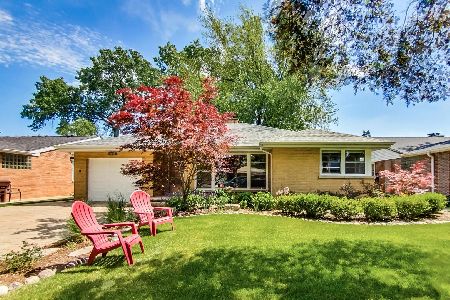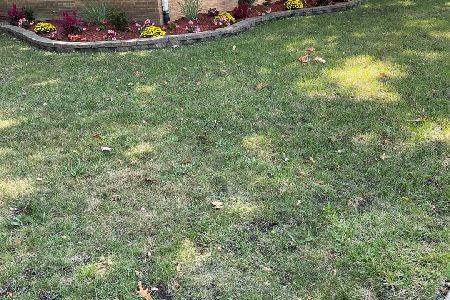4044 Enfield Avenue, Skokie, Illinois 60076
$365,000
|
Sold
|
|
| Status: | Closed |
| Sqft: | 0 |
| Cost/Sqft: | — |
| Beds: | 3 |
| Baths: | 3 |
| Year Built: | 1960 |
| Property Taxes: | $6,469 |
| Days On Market: | 3926 |
| Lot Size: | 0,00 |
Description
LOCATION! LOCATION! LOCATION! Sought after Devonshire area offers outstanding schools & parks. Short walk to many amenities. Update the expanded kitchen in this spacious brick home or add more bedrooms - you cannot over-improve! This is an area of MANY million+ dollar homes. Solid home offers FOUR living levels, including that expanded kitchen, main floor family room ADDITION, lower level family room PLUS basement rec room & storage. Huge master bedroom has en-suite bath, TWO walk-in closets & private balcony. Main floor powder room. Third bedroom & full bath on lower level with original family room makes an excellent guest suite or teen haven. Recent updates include refinished hardwood floors, painting & so much more! 2-car attached garage with front drive. Large deck off main floor family room overlooks lovely yard! Buyer receives Home Warranty for a year from closing! Don't miss this unique home!
Property Specifics
| Single Family | |
| — | |
| — | |
| 1960 | |
| Partial | |
| EXPANDED SPLIT LEVEL | |
| No | |
| — |
| Cook | |
| Devonshire | |
| 0 / Not Applicable | |
| None | |
| Lake Michigan | |
| Public Sewer | |
| 08938433 | |
| 10154280200000 |
Nearby Schools
| NAME: | DISTRICT: | DISTANCE: | |
|---|---|---|---|
|
Grade School
Devonshire Elementary School |
68 | — | |
|
Middle School
Old Orchard Junior High School |
68 | Not in DB | |
|
High School
Niles North High School |
219 | Not in DB | |
Property History
| DATE: | EVENT: | PRICE: | SOURCE: |
|---|---|---|---|
| 25 Nov, 2015 | Sold | $365,000 | MRED MLS |
| 8 Oct, 2015 | Under contract | $377,500 | MRED MLS |
| — | Last price change | $398,000 | MRED MLS |
| 1 Jun, 2015 | Listed for sale | $410,000 | MRED MLS |
Room Specifics
Total Bedrooms: 3
Bedrooms Above Ground: 3
Bedrooms Below Ground: 0
Dimensions: —
Floor Type: Hardwood
Dimensions: —
Floor Type: Carpet
Full Bathrooms: 3
Bathroom Amenities: Whirlpool,Separate Shower
Bathroom in Basement: 0
Rooms: Foyer,Great Room,Mud Room,Recreation Room,Storage
Basement Description: Partially Finished,Sub-Basement
Other Specifics
| 2 | |
| Concrete Perimeter | |
| Concrete | |
| Balcony, Deck, Brick Paver Patio | |
| Landscaped,Wooded | |
| 60 X 132 | |
| — | |
| Full | |
| Vaulted/Cathedral Ceilings, Skylight(s), Bar-Wet, Hardwood Floors, In-Law Arrangement | |
| Double Oven, Dishwasher, Refrigerator, Washer, Dryer, Disposal | |
| Not in DB | |
| Sidewalks, Street Lights, Street Paved | |
| — | |
| — | |
| Wood Burning, Gas Starter |
Tax History
| Year | Property Taxes |
|---|---|
| 2015 | $6,469 |
Contact Agent
Nearby Similar Homes
Nearby Sold Comparables
Contact Agent
Listing Provided By
Core Realty & Investments, Inc


