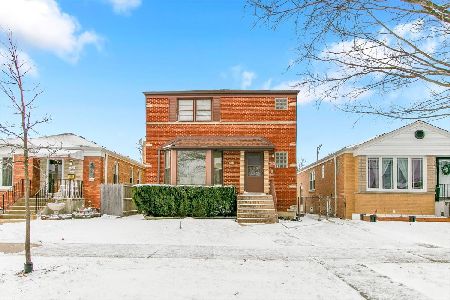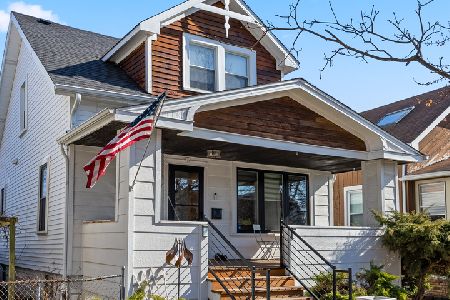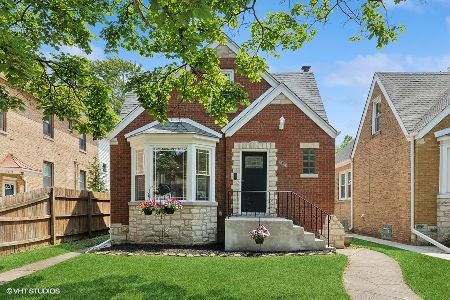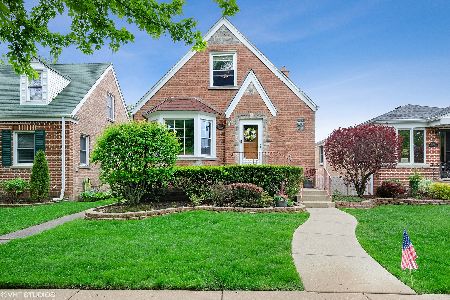4044 Glenlake Avenue, Forest Glen, Chicago, Illinois 60646
$673,000
|
Sold
|
|
| Status: | Closed |
| Sqft: | 3,200 |
| Cost/Sqft: | $211 |
| Beds: | 5 |
| Baths: | 4 |
| Year Built: | — |
| Property Taxes: | $9,246 |
| Days On Market: | 3823 |
| Lot Size: | 0,12 |
Description
Fabulous one of a kind custom designed 5 bedroom home on wooded, oversized lot in desirable Sauganash Park. Completely renovated and restored.Grand entryway w/custom trim and exquisite millwork Open floorpan, formal dining room, gourmet kitchen with premium finishes, granite and stainless steel appliances. Expansive living room with stone woodburning fireplace and walk out french doors to terrace and backyard. Gracious master suite with sitting area, custom bathroom suite.Fully finished basement with theater room. Professionally landscaped backyard on oversized lot. All new hardscaping,perennial gardens and patio. State of the Art sprinkler system, flood control system, alarm/video system. New furnace/Hvac! Great schools, parks, trails, forest preserves, walking distance to shopping, restaurants and transportation.
Property Specifics
| Single Family | |
| — | |
| Other | |
| — | |
| Full | |
| — | |
| No | |
| 0.12 |
| Cook | |
| — | |
| 0 / Not Applicable | |
| None | |
| Lake Michigan | |
| Public Sewer | |
| 09037080 | |
| 13032230370000 |
Nearby Schools
| NAME: | DISTRICT: | DISTANCE: | |
|---|---|---|---|
|
Grade School
Sauganash Elementary School |
299 | — | |
|
Middle School
Sauganash Elementary School |
299 | Not in DB | |
|
High School
Taft High School |
299 | Not in DB | |
|
Alternate High School
Lane Technical High School |
— | Not in DB | |
Property History
| DATE: | EVENT: | PRICE: | SOURCE: |
|---|---|---|---|
| 21 Sep, 2010 | Sold | $580,000 | MRED MLS |
| 9 Aug, 2010 | Under contract | $595,000 | MRED MLS |
| — | Last price change | $649,000 | MRED MLS |
| 15 Jun, 2010 | Listed for sale | $649,000 | MRED MLS |
| 21 Dec, 2015 | Sold | $673,000 | MRED MLS |
| 22 Sep, 2015 | Under contract | $675,000 | MRED MLS |
| 12 Sep, 2015 | Listed for sale | $675,000 | MRED MLS |
Room Specifics
Total Bedrooms: 5
Bedrooms Above Ground: 5
Bedrooms Below Ground: 0
Dimensions: —
Floor Type: Carpet
Dimensions: —
Floor Type: Carpet
Dimensions: —
Floor Type: Hardwood
Dimensions: —
Floor Type: —
Full Bathrooms: 4
Bathroom Amenities: —
Bathroom in Basement: 1
Rooms: Bedroom 5,Foyer,Play Room,Utility Room-Lower Level
Basement Description: Finished
Other Specifics
| 2 | |
| Concrete Perimeter | |
| Concrete | |
| Deck | |
| — | |
| 197X172X98 | |
| — | |
| Full | |
| Vaulted/Cathedral Ceilings, Skylight(s) | |
| Range, Microwave, Dishwasher, Refrigerator | |
| Not in DB | |
| — | |
| — | |
| — | |
| Wood Burning, Gas Starter |
Tax History
| Year | Property Taxes |
|---|---|
| 2010 | $6,516 |
| 2015 | $9,246 |
Contact Agent
Nearby Similar Homes
Nearby Sold Comparables
Contact Agent
Listing Provided By
@properties












