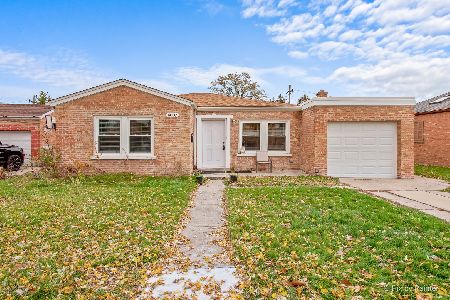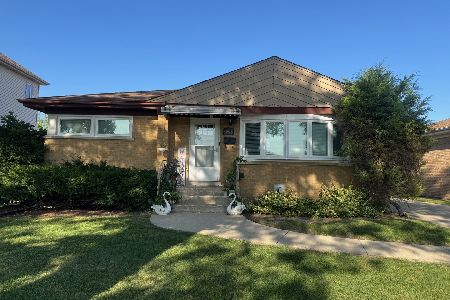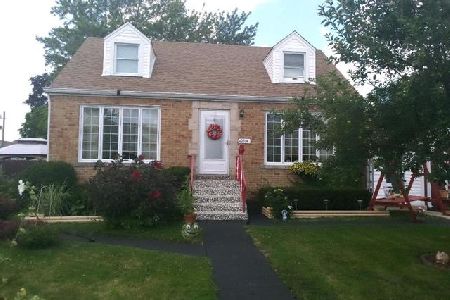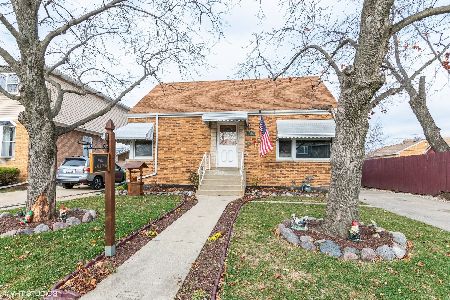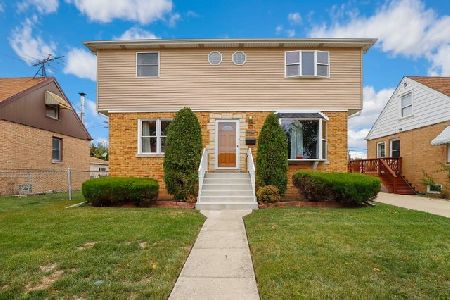4046 Bobby Lane, Schiller Park, Illinois 60176
$376,500
|
Sold
|
|
| Status: | Closed |
| Sqft: | 3,995 |
| Cost/Sqft: | $97 |
| Beds: | 4 |
| Baths: | 3 |
| Year Built: | — |
| Property Taxes: | $10,301 |
| Days On Market: | 2813 |
| Lot Size: | 0,00 |
Description
Bring your buyers to see this gorgeous, contemporary open-concept home! Featuring a large kitchen island and family room fireplace that make it ideal for relaxation and entertaining. There is a first floor spa-inspired bathroom that showcases a jacuzzi tub and sauna. Whole house weatherization upgrades include; new windows, doors, insulation, roofing and new zoned HVAC. High efficiency lighting rounds out this energy efficient home. Additionally, there is a whole house personal camera security system. Potential growth opportunities to create in-law suite or rental space. Ideal location; close to shopping, highways and O'Hare airport. This is the home you have been waiting for! Too much to list a must see!
Property Specifics
| Single Family | |
| — | |
| — | |
| — | |
| None | |
| TWO STORY | |
| No | |
| — |
| Cook | |
| — | |
| 0 / Not Applicable | |
| None | |
| Public | |
| Public Sewer | |
| 09940960 | |
| 12153220110000 |
Property History
| DATE: | EVENT: | PRICE: | SOURCE: |
|---|---|---|---|
| 21 Nov, 2011 | Sold | $90,000 | MRED MLS |
| 2 Nov, 2011 | Under contract | $89,100 | MRED MLS |
| 27 Sep, 2011 | Listed for sale | $89,100 | MRED MLS |
| 10 Dec, 2014 | Sold | $350,000 | MRED MLS |
| 22 Oct, 2014 | Under contract | $369,000 | MRED MLS |
| 22 Sep, 2014 | Listed for sale | $369,000 | MRED MLS |
| 26 Jul, 2018 | Sold | $376,500 | MRED MLS |
| 21 Jun, 2018 | Under contract | $388,000 | MRED MLS |
| 7 May, 2018 | Listed for sale | $388,000 | MRED MLS |
Room Specifics
Total Bedrooms: 4
Bedrooms Above Ground: 4
Bedrooms Below Ground: 0
Dimensions: —
Floor Type: Sustainable
Dimensions: —
Floor Type: Hardwood
Dimensions: —
Floor Type: Sustainable
Full Bathrooms: 3
Bathroom Amenities: Whirlpool,Separate Shower,Double Sink,European Shower,Soaking Tub
Bathroom in Basement: 0
Rooms: Office,Sitting Room,Foyer,Walk In Closet,Balcony/Porch/Lanai,Sun Room,Other Room,Attic
Basement Description: Slab
Other Specifics
| 2.5 | |
| Concrete Perimeter | |
| Concrete | |
| — | |
| Corner Lot | |
| 7007 | |
| Unfinished | |
| Full | |
| Sauna/Steam Room, Hardwood Floors, First Floor Laundry, First Floor Full Bath | |
| Range, Microwave, Dishwasher, High End Refrigerator, Disposal, Stainless Steel Appliance(s), Wine Refrigerator | |
| Not in DB | |
| Street Lights, Street Paved | |
| — | |
| — | |
| Wood Burning |
Tax History
| Year | Property Taxes |
|---|---|
| 2011 | $5,234 |
| 2014 | $7,731 |
| 2018 | $10,301 |
Contact Agent
Nearby Similar Homes
Nearby Sold Comparables
Contact Agent
Listing Provided By
American Patriot Realty, Inc.

