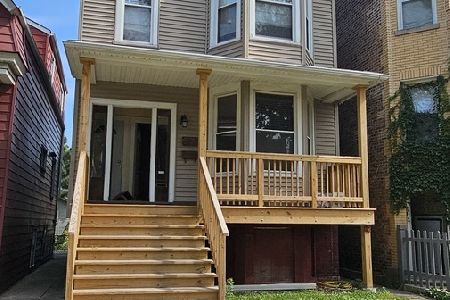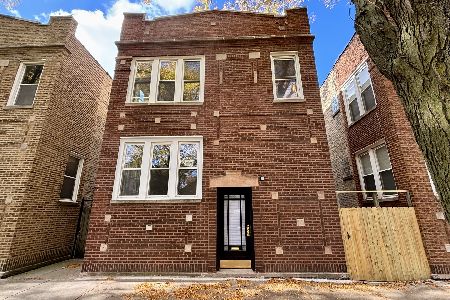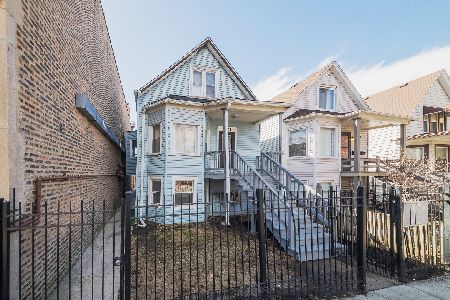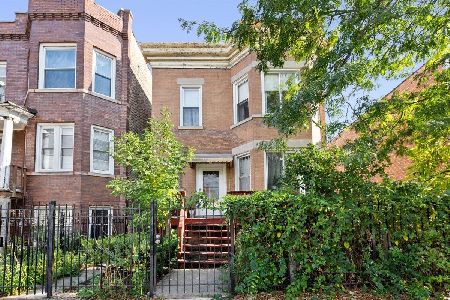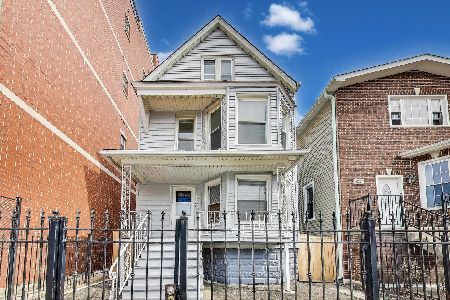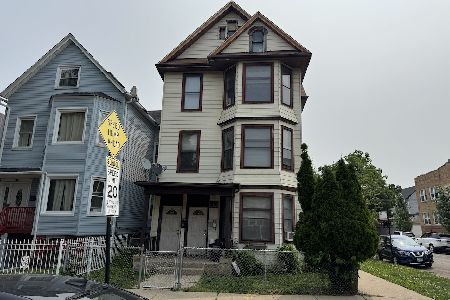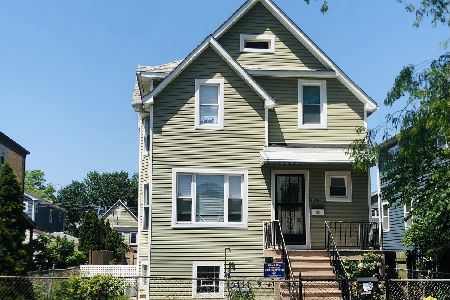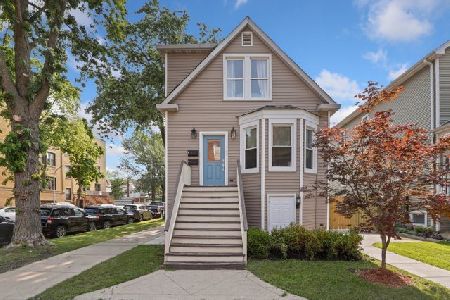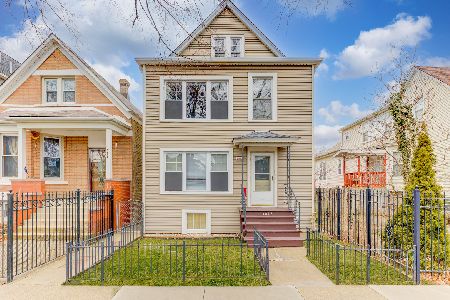4046 Whipple Street, Irving Park, Chicago, Illinois 60618
$617,500
|
Sold
|
|
| Status: | Closed |
| Sqft: | 0 |
| Cost/Sqft: | — |
| Beds: | 4 |
| Baths: | 0 |
| Year Built: | 1926 |
| Property Taxes: | $8,213 |
| Days On Market: | 1606 |
| Lot Size: | 0,00 |
Description
"Irving Park" Welcome to 4046, a classic, very well maintained brick two flat on an extra wide 37.5 x 125 lot on a great block with New Construction all around! Walk up to the front door, enter the foyer and make your way into the first of 2 wide and spacious, 6 room, 2 bedroom, 1 full bath apartments. Unit 1 features (1524 sq. ft.): entry foyer with coat closet and original crown molding throughout, large living room w/faux fireplace and book shelves, separate dining room, two good sized bedroom, enclosed porch area, full bath, linen closet and hardwood flooring throughout. Kitchen has maple cabinets, cannned lights, hardwood flooring, large counter space, full appliance package with room for table. Full size washer and Dryer in basement. Unit 2 features (1439 sq. ft.): entry foyer with coat closet, beautiful hardwood flooring, original crown molding throughout, spacious living room with faux fireplace and book shelves, separate dining room, two bedrooms with enclosed porch and full bathroom with linen closet. Kitchen offers granite counter tops, granite island, canned lighting, hardwood flooring, 42" mocha cabinets, Bosch stainless appliances and full size washer/dryer. Take the inviting front staircase or enclose interior back staircase to the basement that has 2 storage rooms and open layout for a duplex down scenario or keep as storage. Beautifully landscaped backyard with grapevines, rose bushes, plush grass, concrete patio area for BBQ's and two car garage. Updates Include: New Electrical Boxes (2002), Parks Flood Control System (2003), Exterior Tuckpointing (2005), Garage Door (2005), Windows (2010), Two Weil-Mclain Boilers (2010), Newer Horizontal Copper Plumbing In Basement, H2O tank (2011), Unit #2 Kitchen Rehab (2010), Unit #1 Kitchen Rehab (2012), De-Icer Electric Cable In Downspout (2015), Interior Basement Tuckpointing (2017), 5 New Front Widow Lintels (2020). All separate utilities and heating systems. Close to Horner Park, Jewel, 90/94, Restaurants and More. Seller/Owner is Licensed Illinois Real Estate Broker.
Property Specifics
| Multi-unit | |
| — | |
| — | |
| 1926 | |
| Full | |
| — | |
| No | |
| — |
| Cook | |
| — | |
| — / — | |
| — | |
| Lake Michigan | |
| Other | |
| 11114075 | |
| 13133260160000 |
Nearby Schools
| NAME: | DISTRICT: | DISTANCE: | |
|---|---|---|---|
|
Grade School
Bateman Elementary School |
299 | — | |
|
Middle School
Bateman Elementary School |
299 | Not in DB | |
Property History
| DATE: | EVENT: | PRICE: | SOURCE: |
|---|---|---|---|
| 1 Sep, 2021 | Sold | $617,500 | MRED MLS |
| 10 Jul, 2021 | Under contract | $619,000 | MRED MLS |
| — | Last price change | $629,000 | MRED MLS |
| 7 Jun, 2021 | Listed for sale | $629,000 | MRED MLS |

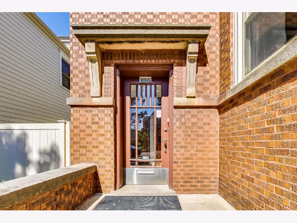
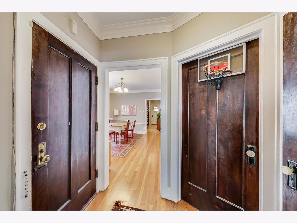

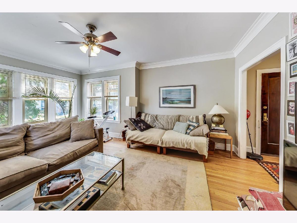
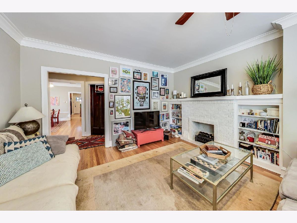
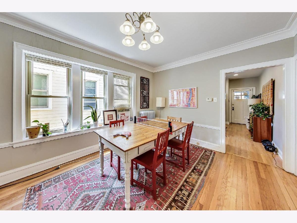
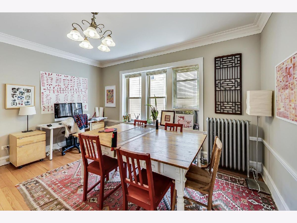
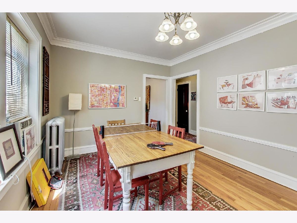
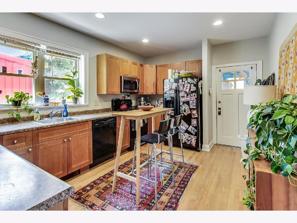
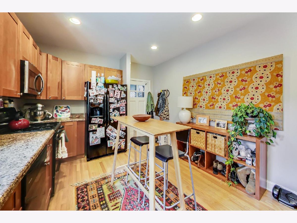
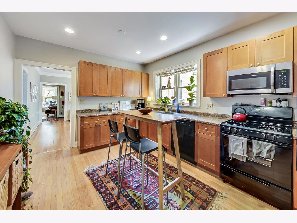
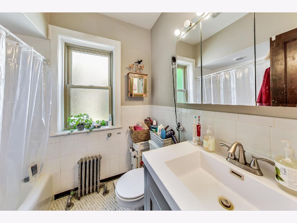
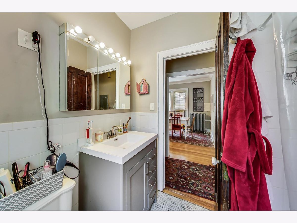
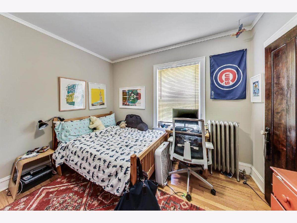
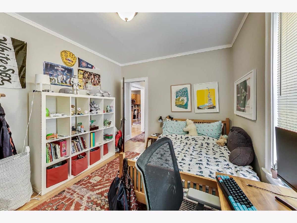
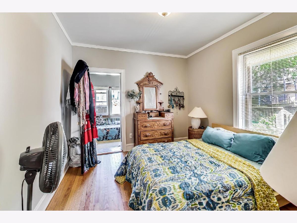
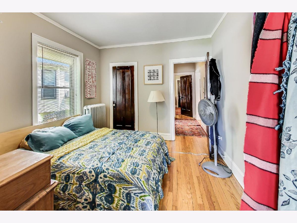
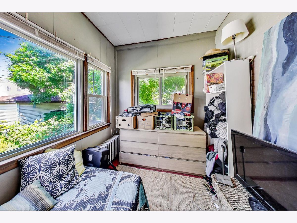
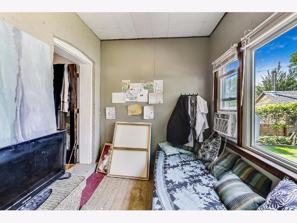
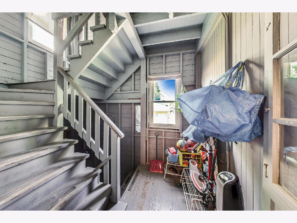
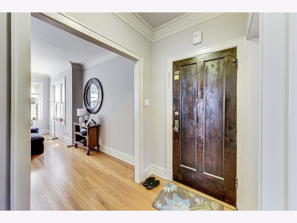
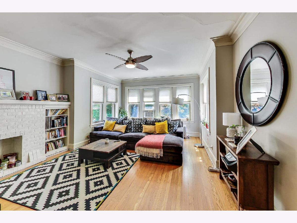
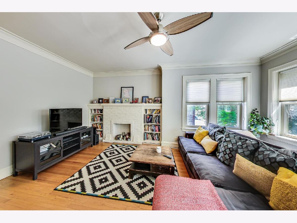
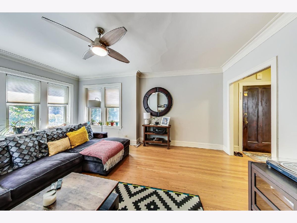
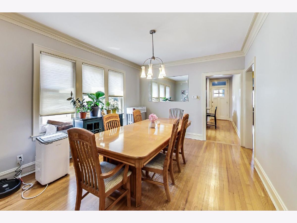
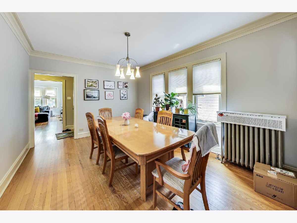
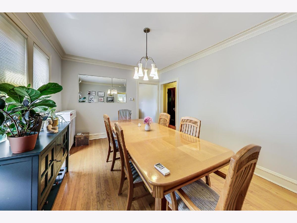
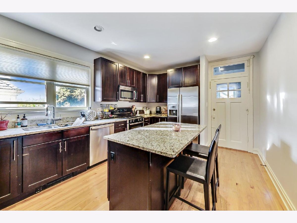
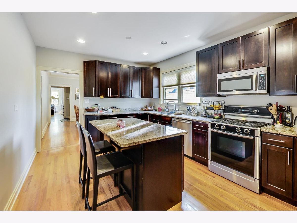
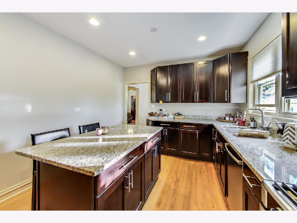
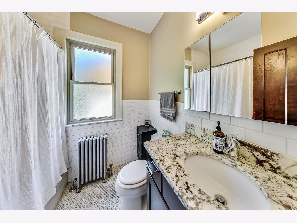
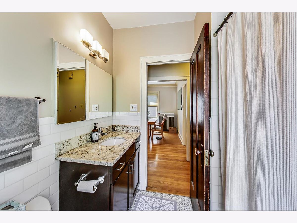
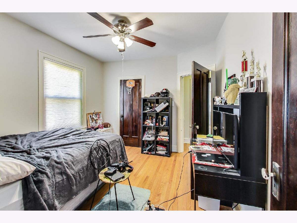
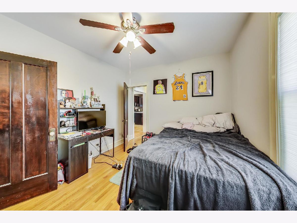
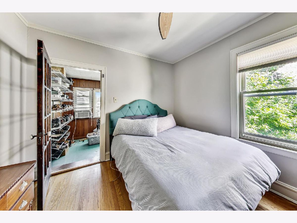
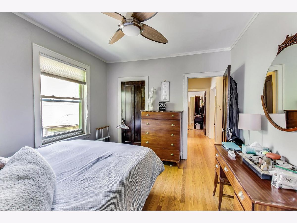
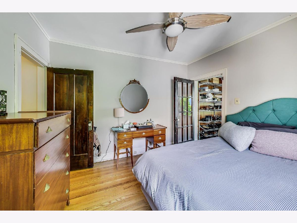
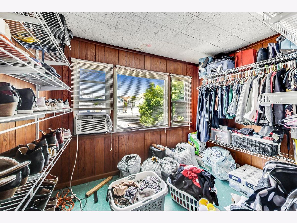
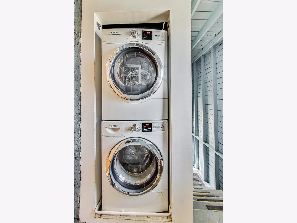
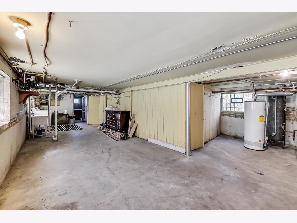
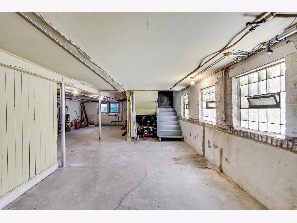
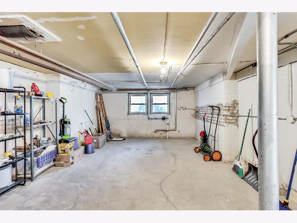
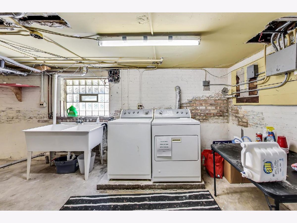
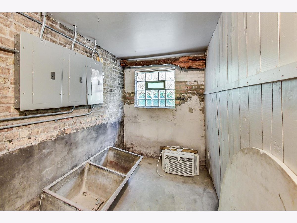
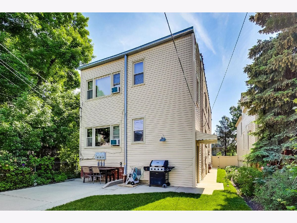
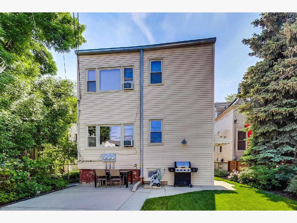
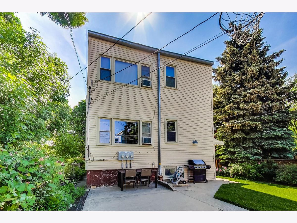
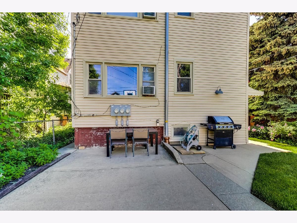
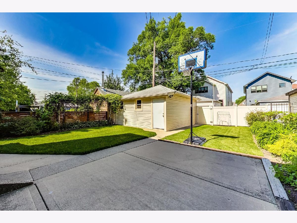
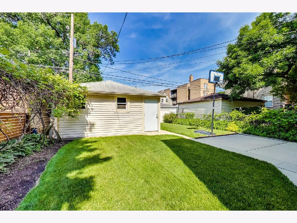
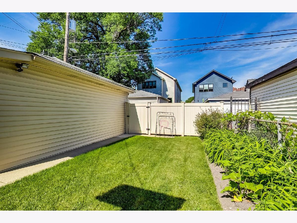
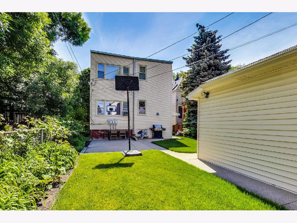

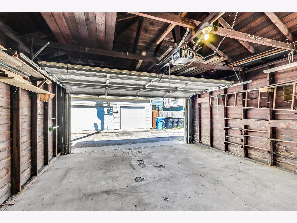
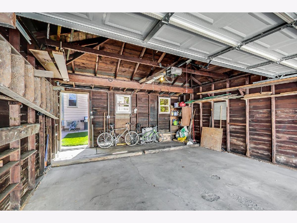
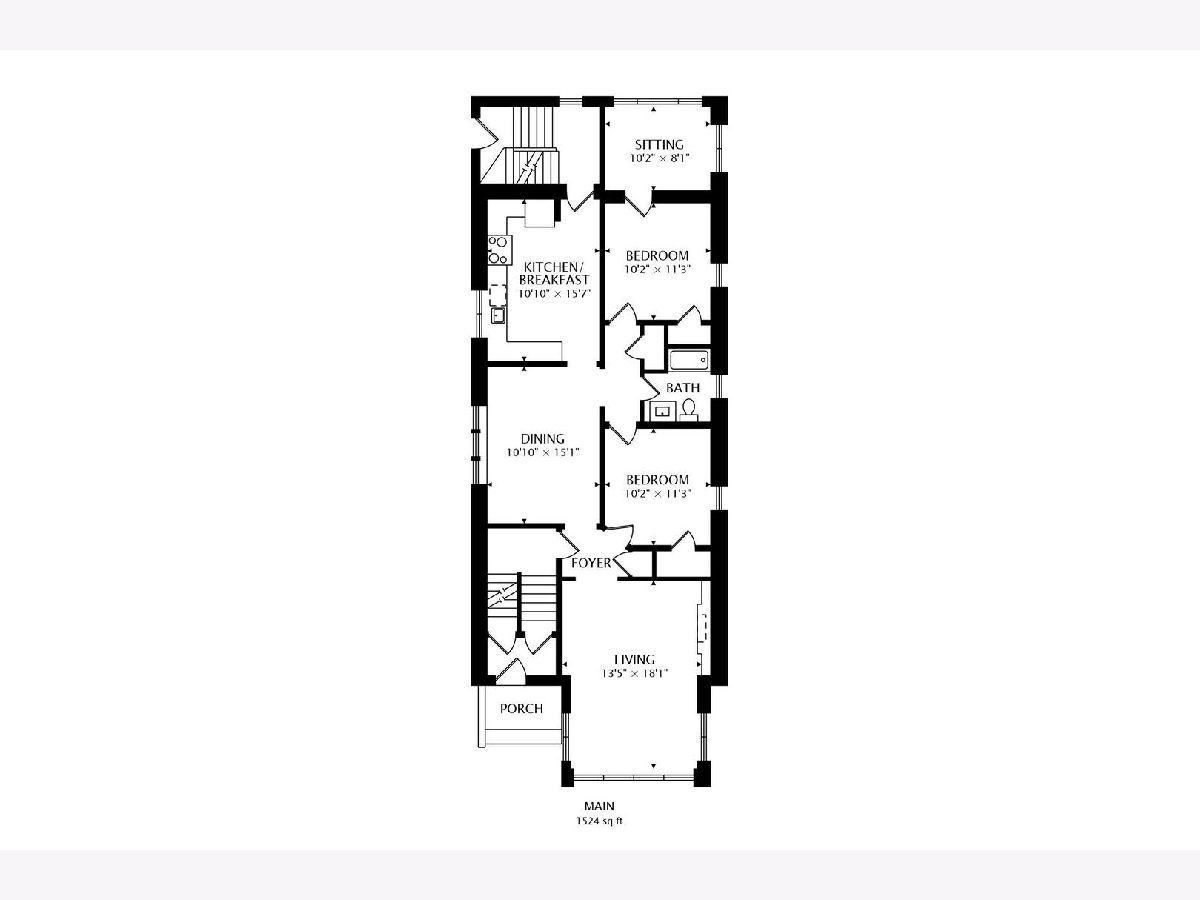
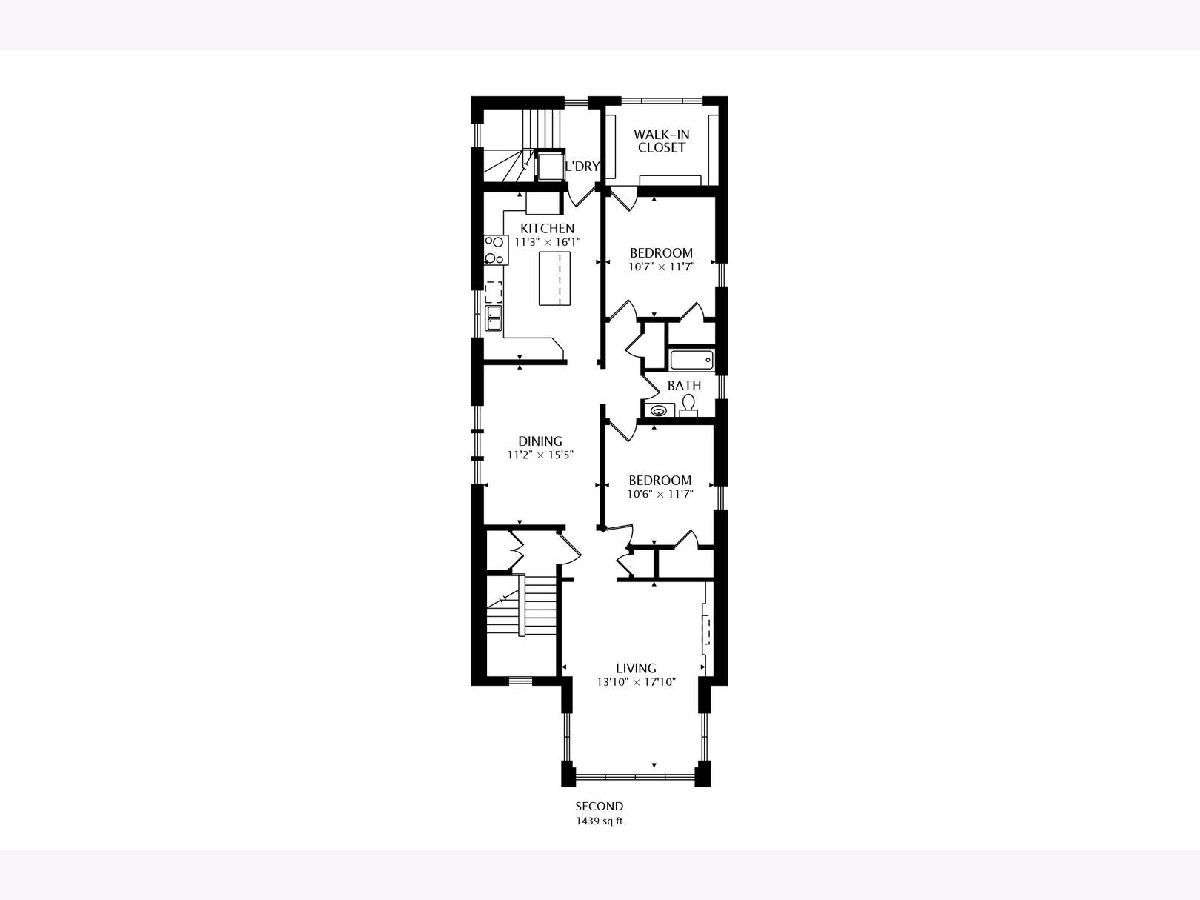
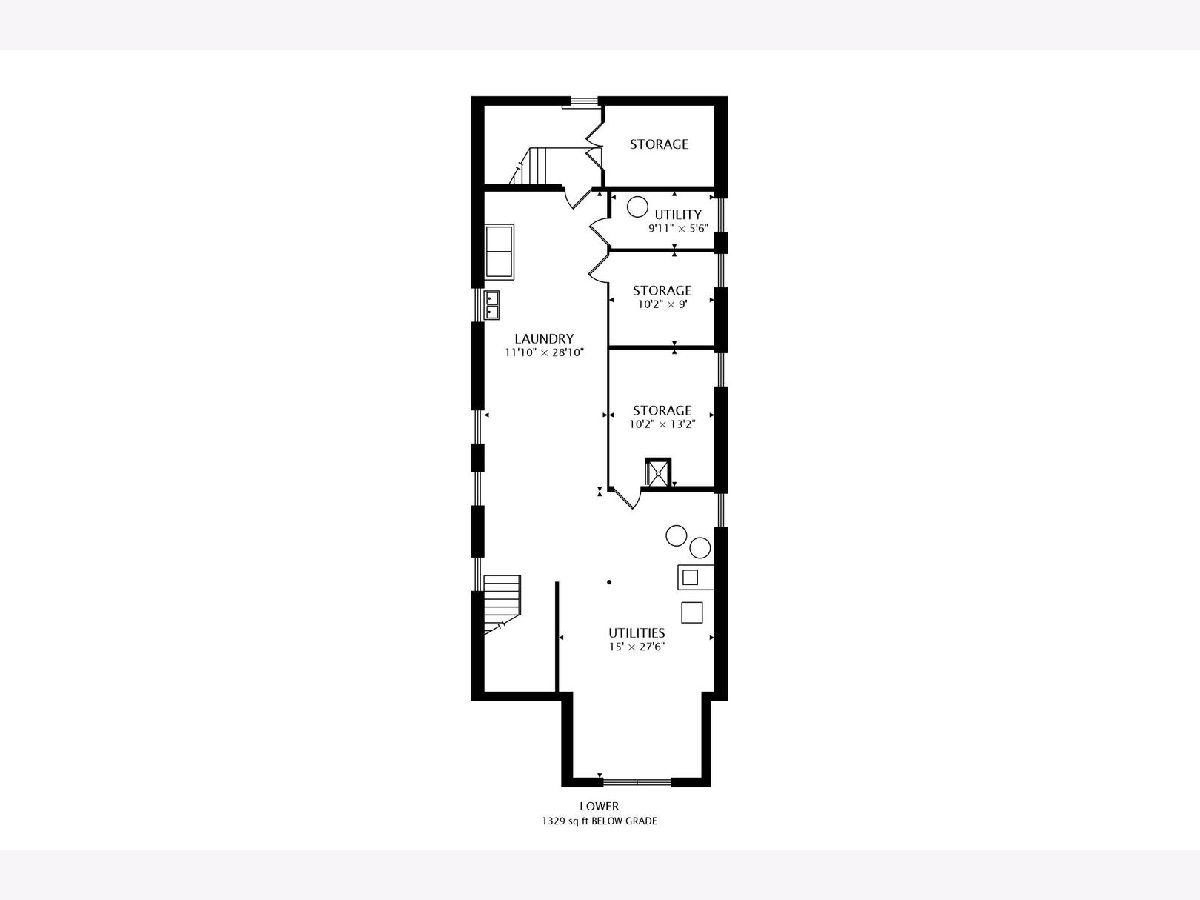
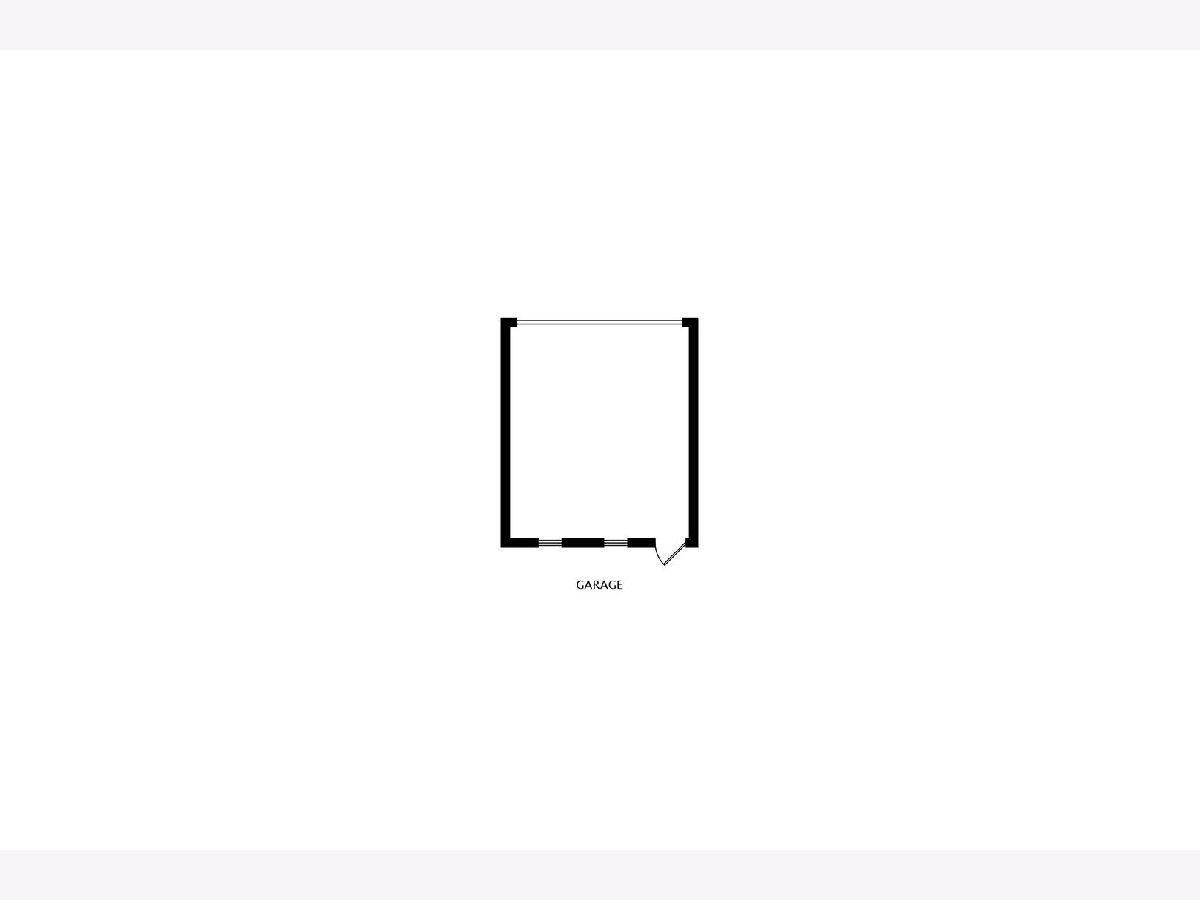
Room Specifics
Total Bedrooms: 4
Bedrooms Above Ground: 4
Bedrooms Below Ground: 0
Dimensions: —
Floor Type: —
Dimensions: —
Floor Type: —
Dimensions: —
Floor Type: —
Full Bathrooms: 2
Bathroom Amenities: —
Bathroom in Basement: 0
Rooms: —
Basement Description: Unfinished
Other Specifics
| 2 | |
| Brick/Mortar | |
| — | |
| Patio | |
| — | |
| 37.5 X 125 | |
| — | |
| — | |
| — | |
| — | |
| Not in DB | |
| Park, Pool, Tennis Court(s), Curbs, Sidewalks, Street Lights, Street Paved | |
| — | |
| — | |
| — |
Tax History
| Year | Property Taxes |
|---|---|
| 2021 | $8,213 |
Contact Agent
Nearby Similar Homes
Nearby Sold Comparables
Contact Agent
Listing Provided By
@properties

