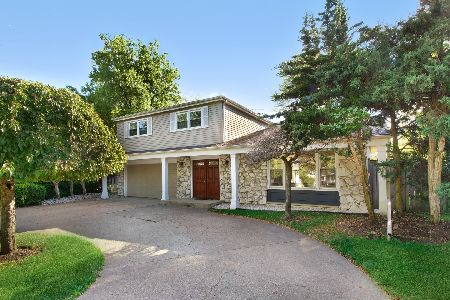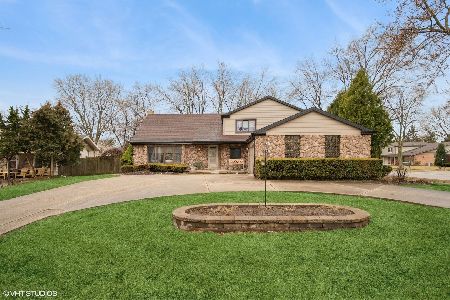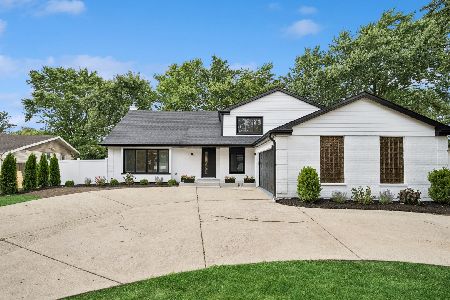4047 Crestwood Drive, Northbrook, Illinois 60062
$907,000
|
Sold
|
|
| Status: | Closed |
| Sqft: | 2,842 |
| Cost/Sqft: | $264 |
| Beds: | 4 |
| Baths: | 4 |
| Year Built: | 1971 |
| Property Taxes: | $11,674 |
| Days On Market: | 634 |
| Lot Size: | 0,35 |
Description
*Multiple offers received, no longer showing* Spacious 4BD / 3.1BA colonial - on 0.34 acres in a cul-de-sac in the sought after Willows West neighborhood on the border of Glenview and Northbrook! The first floor was renovated in 2013 - they expanded the kitchen and opened up the back of the house - see floor plans of this rare and highly sought-after layout. Beautiful millwork, cream colored cabinetry and tons of thoughtful storage. The bright dining area looks out from a bay window to the backyard oasis and is perfect for everyday dining to more formal entertaining. The family room's stone fireplace is flanked by built-in bookshelves. There are 4 spacious bedrooms, all upstairs, including a very large primary suite with dressing area and a second full bath upstairs. The upstairs is carpeted, and the primary bathroom is ready for the next owner to reimagine - the footprint of the primary suite is huge! Each of the three additional upstairs bedrooms boast a full wall of reach-in closets and extra storage closets in the upper hallway. There is also a spacious finished basement with a full bath. This lower level is a fantastic space to customize to your needs for entertaining, play and storage! The large backyard (this home is on .34 acres) includes a spacious patio and in-ground pool, which does not take up the entire backyard and looks like an oasis (see exterior photos and site plan to give approximate sense of the site). District 31 + 225 Schools (Winkleman + Field + Glenbrook South HS) Glenview Park District (Northbrook zip code with Glenview services, per the tax bill) and Glenview Library. Everything you've been looking for in the perfect cul-de-sac location!
Property Specifics
| Single Family | |
| — | |
| — | |
| 1971 | |
| — | |
| — | |
| No | |
| 0.35 |
| Cook | |
| — | |
| — / Not Applicable | |
| — | |
| — | |
| — | |
| 12005123 | |
| 04204090140000 |
Nearby Schools
| NAME: | DISTRICT: | DISTANCE: | |
|---|---|---|---|
|
Grade School
Henry Winkelman Elementary Schoo |
31 | — | |
|
Middle School
Field School |
31 | Not in DB | |
|
High School
Glenbrook South High School |
225 | Not in DB | |
Property History
| DATE: | EVENT: | PRICE: | SOURCE: |
|---|---|---|---|
| 31 May, 2024 | Sold | $907,000 | MRED MLS |
| 27 Apr, 2024 | Under contract | $750,000 | MRED MLS |
| 24 Apr, 2024 | Listed for sale | $750,000 | MRED MLS |








































Room Specifics
Total Bedrooms: 4
Bedrooms Above Ground: 4
Bedrooms Below Ground: 0
Dimensions: —
Floor Type: —
Dimensions: —
Floor Type: —
Dimensions: —
Floor Type: —
Full Bathrooms: 4
Bathroom Amenities: —
Bathroom in Basement: 1
Rooms: —
Basement Description: Finished
Other Specifics
| 2 | |
| — | |
| Concrete | |
| — | |
| — | |
| 0.346 | |
| — | |
| — | |
| — | |
| — | |
| Not in DB | |
| — | |
| — | |
| — | |
| — |
Tax History
| Year | Property Taxes |
|---|---|
| 2024 | $11,674 |
Contact Agent
Nearby Similar Homes
Nearby Sold Comparables
Contact Agent
Listing Provided By
Compass












