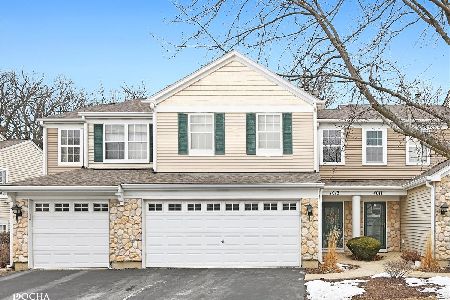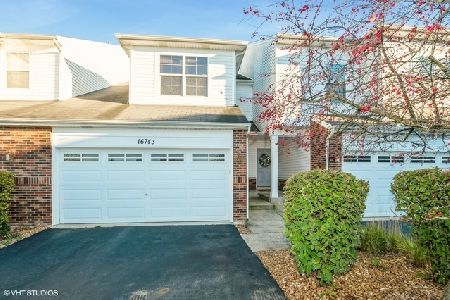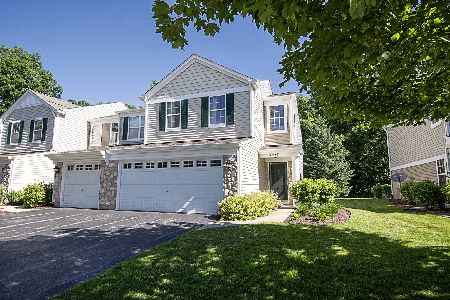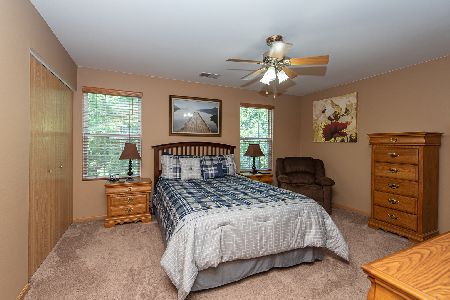4047 Oak Tree Lane, Plainfield, Illinois 60586
$152,000
|
Sold
|
|
| Status: | Closed |
| Sqft: | 0 |
| Cost/Sqft: | — |
| Beds: | 2 |
| Baths: | 2 |
| Year Built: | 1999 |
| Property Taxes: | $2,823 |
| Days On Market: | 2962 |
| Lot Size: | 0,00 |
Description
BEST location available in Old Oaks if you want an end unit, 2 car garage and a stunning view of the woods behind you for serenity and privacy! Outstanding two bedroom townhome. Enjoy gleaming hardwood floors, volume ceilings and plenty of windows for the perfect home brimming with natural light! Large kitchen offers pantry, good counter and cabinet space, newer fridg and dishwasher. Powder room on first floor. Master enjoys shared bath. Convenient second floor laundry. Neutral throughout - move in ready by anyone's standards! A/C replaced 10/2017. TWO car garage and END unit! Prime location - close to shopping, highway and forest preserve.
Property Specifics
| Condos/Townhomes | |
| 2 | |
| — | |
| 1999 | |
| None | |
| — | |
| No | |
| — |
| Will | |
| Old Oaks | |
| 185 / Monthly | |
| Insurance,Exterior Maintenance,Lawn Care,Snow Removal | |
| Public | |
| Public Sewer | |
| 09838185 | |
| 0603274020740000 |
Nearby Schools
| NAME: | DISTRICT: | DISTANCE: | |
|---|---|---|---|
|
Grade School
River View Elementary School |
202 | — | |
|
Middle School
Timber Ridge Middle School |
202 | Not in DB | |
|
High School
Plainfield Central High School |
202 | Not in DB | |
Property History
| DATE: | EVENT: | PRICE: | SOURCE: |
|---|---|---|---|
| 16 Nov, 2009 | Sold | $140,000 | MRED MLS |
| 29 Sep, 2009 | Under contract | $148,900 | MRED MLS |
| — | Last price change | $149,900 | MRED MLS |
| 21 Jul, 2009 | Listed for sale | $149,900 | MRED MLS |
| 9 Mar, 2018 | Sold | $152,000 | MRED MLS |
| 26 Jan, 2018 | Under contract | $159,900 | MRED MLS |
| 21 Jan, 2018 | Listed for sale | $159,900 | MRED MLS |
| 1 Apr, 2022 | Sold | $210,000 | MRED MLS |
| 11 Feb, 2022 | Under contract | $200,000 | MRED MLS |
| 9 Feb, 2022 | Listed for sale | $200,000 | MRED MLS |
Room Specifics
Total Bedrooms: 2
Bedrooms Above Ground: 2
Bedrooms Below Ground: 0
Dimensions: —
Floor Type: Carpet
Full Bathrooms: 2
Bathroom Amenities: —
Bathroom in Basement: 0
Rooms: No additional rooms
Basement Description: Slab
Other Specifics
| 2 | |
| Concrete Perimeter | |
| Asphalt | |
| Storms/Screens, End Unit | |
| Common Grounds,Forest Preserve Adjacent,Landscaped,Wooded | |
| COMMON | |
| — | |
| — | |
| Vaulted/Cathedral Ceilings, Laundry Hook-Up in Unit | |
| Range, Microwave, Dishwasher, Refrigerator, Washer, Dryer | |
| Not in DB | |
| — | |
| — | |
| Bike Room/Bike Trails | |
| — |
Tax History
| Year | Property Taxes |
|---|---|
| 2009 | $3,059 |
| 2018 | $2,823 |
| 2022 | $3,571 |
Contact Agent
Nearby Similar Homes
Nearby Sold Comparables
Contact Agent
Listing Provided By
RE/MAX 1st Service







