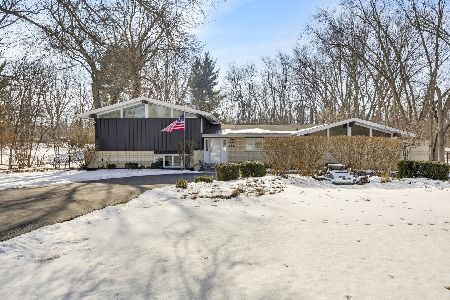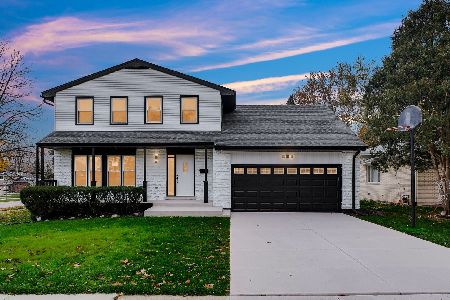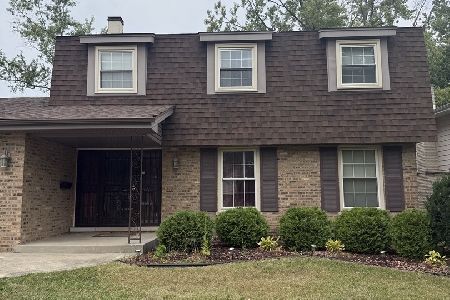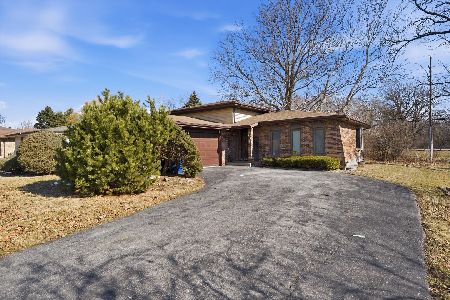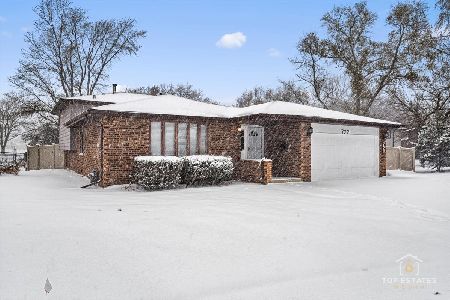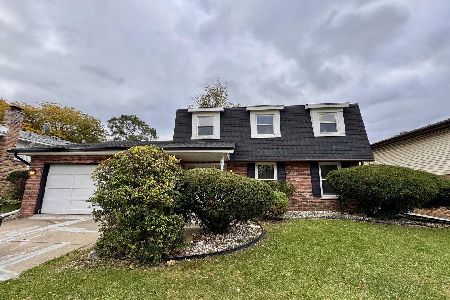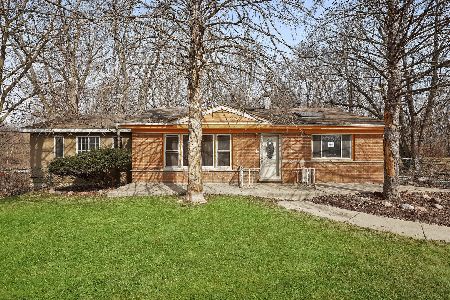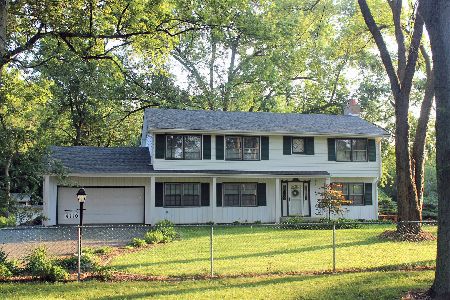4048 206th Street, Matteson, Illinois 60443
$149,500
|
Sold
|
|
| Status: | Closed |
| Sqft: | 1,399 |
| Cost/Sqft: | $113 |
| Beds: | 3 |
| Baths: | 3 |
| Year Built: | 1979 |
| Property Taxes: | $4,872 |
| Days On Market: | 5614 |
| Lot Size: | 1,40 |
Description
Beautiful,immaculate,spacious home-nearly 1.5 wooded acre site. This wonderful well cared for home has attractive L-shaped living rm/Din rm w/rich hdwd floors-Sharp kitchen-Spacious 20x27 ft family rm w/firplace-Florida rm 25x16 w/woodburning stove. 3 spacios bdrms-3 full baths. Convenient second kitchen on Lower level-2 large storage sheds-Great backyard! Plenty of room for large garage or outbuilding! EZ to show!
Property Specifics
| Single Family | |
| — | |
| Bi-Level | |
| 1979 | |
| Full,Walkout | |
| — | |
| No | |
| 1.4 |
| Cook | |
| Crawford Countryside | |
| 0 / Not Applicable | |
| None | |
| Private Well | |
| Septic-Private | |
| 07658977 | |
| 31154050100000 |
Property History
| DATE: | EVENT: | PRICE: | SOURCE: |
|---|---|---|---|
| 26 Apr, 2011 | Sold | $149,500 | MRED MLS |
| 18 Mar, 2011 | Under contract | $158,000 | MRED MLS |
| — | Last price change | $184,900 | MRED MLS |
| 18 Oct, 2010 | Listed for sale | $189,000 | MRED MLS |
Room Specifics
Total Bedrooms: 3
Bedrooms Above Ground: 3
Bedrooms Below Ground: 0
Dimensions: —
Floor Type: Hardwood
Dimensions: —
Floor Type: Hardwood
Full Bathrooms: 3
Bathroom Amenities: —
Bathroom in Basement: 1
Rooms: Kitchen,Sun Room,Utility Room-1st Floor,Workshop
Basement Description: Finished,Exterior Access
Other Specifics
| — | |
| Concrete Perimeter | |
| Asphalt | |
| Patio | |
| Wooded | |
| 210X299X230X288 | |
| — | |
| Full | |
| First Floor Bedroom, In-Law Arrangement | |
| Range, Microwave, Dishwasher, Refrigerator, Washer, Dryer | |
| Not in DB | |
| Street Lights, Street Paved | |
| — | |
| — | |
| Wood Burning, Wood Burning Stove |
Tax History
| Year | Property Taxes |
|---|---|
| 2011 | $4,872 |
Contact Agent
Nearby Similar Homes
Nearby Sold Comparables
Contact Agent
Listing Provided By
RE/MAX All Properties

