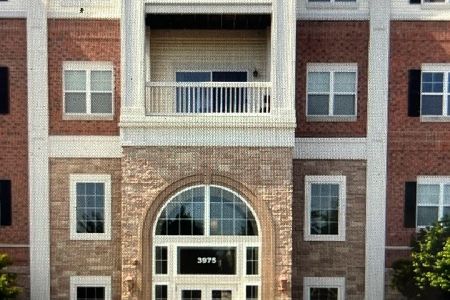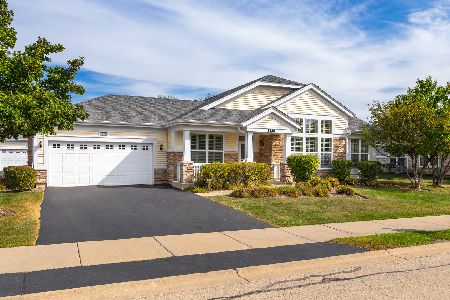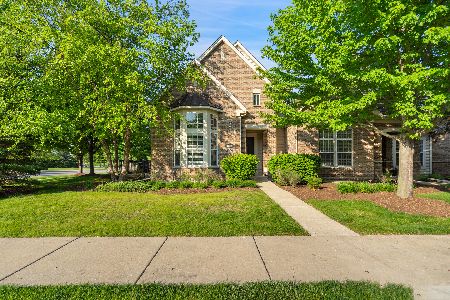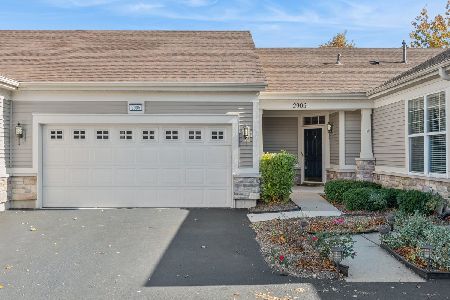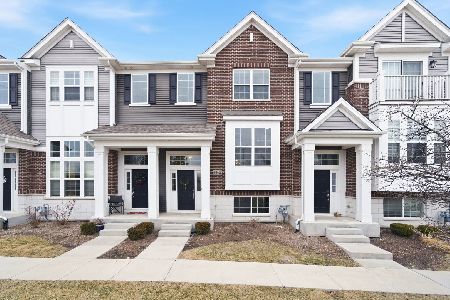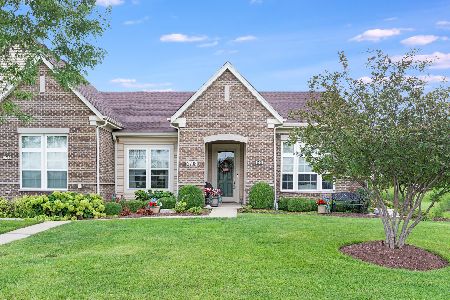4048 Chapel Hill Avenue, Naperville, Illinois 60564
$335,000
|
Sold
|
|
| Status: | Closed |
| Sqft: | 1,658 |
| Cost/Sqft: | $202 |
| Beds: | 2 |
| Baths: | 2 |
| Year Built: | 2014 |
| Property Taxes: | $6,199 |
| Days On Market: | 2324 |
| Lot Size: | 0,00 |
Description
Amazing, upscale two-bedroom, two-bathroom ranch home located within Carillon Club's maintenance-free lifestyle. Feels like new. Highly sought after interior location to include nine-foot ceilings and an open flowing floorplan. New gleaming hardwood floors throughout. Oversized white, bright, chef's delight kitchen. Spacious master suite with an expansive walk-in closet. Upscale finishes with todays decor. Custom Norman floorplan with extended Kitchen. Huge, inviting brick paver patio with mature trees. Step out of your door and enjoy the community amenities to include both indoor and outdoor pools, hot tub, tennis courts, bocce Ball, three hole golf course, garden plots and much much more.
Property Specifics
| Condos/Townhomes | |
| 1 | |
| — | |
| 2014 | |
| None | |
| NORMAN | |
| No | |
| — |
| Will | |
| Carillon Club | |
| 350 / Monthly | |
| Insurance,Security,Clubhouse,Exercise Facilities,Pool,Exterior Maintenance,Lawn Care,Snow Removal | |
| Lake Michigan | |
| Public Sewer, Sewer-Storm | |
| 10552291 | |
| 0701054030100000 |
Nearby Schools
| NAME: | DISTRICT: | DISTANCE: | |
|---|---|---|---|
|
Grade School
Peterson Elementary School |
204 | — | |
|
Middle School
Scullen Middle School |
204 | Not in DB | |
|
High School
Waubonsie Valley High School |
204 | Not in DB | |
Property History
| DATE: | EVENT: | PRICE: | SOURCE: |
|---|---|---|---|
| 5 Dec, 2019 | Sold | $335,000 | MRED MLS |
| 21 Oct, 2019 | Under contract | $335,000 | MRED MLS |
| 18 Oct, 2019 | Listed for sale | $335,000 | MRED MLS |
Room Specifics
Total Bedrooms: 2
Bedrooms Above Ground: 2
Bedrooms Below Ground: 0
Dimensions: —
Floor Type: Wood Laminate
Full Bathrooms: 2
Bathroom Amenities: Separate Shower,Double Sink
Bathroom in Basement: 0
Rooms: Breakfast Room
Basement Description: None
Other Specifics
| 2 | |
| Concrete Perimeter | |
| Asphalt | |
| Brick Paver Patio, End Unit | |
| Common Grounds,Corner Lot,Cul-De-Sac,Landscaped,Park Adjacent | |
| 51 X 52 X 51 X 52 | |
| — | |
| Full | |
| Wood Laminate Floors, First Floor Bedroom, First Floor Laundry, First Floor Full Bath, Laundry Hook-Up in Unit | |
| Range, Microwave, Dishwasher, Refrigerator, Stainless Steel Appliance(s) | |
| Not in DB | |
| — | |
| — | |
| Exercise Room, On Site Manager/Engineer, Indoor Pool, Pool, Tennis Court(s) | |
| — |
Tax History
| Year | Property Taxes |
|---|---|
| 2019 | $6,199 |
Contact Agent
Nearby Similar Homes
Nearby Sold Comparables
Contact Agent
Listing Provided By
Coldwell Banker Residential

