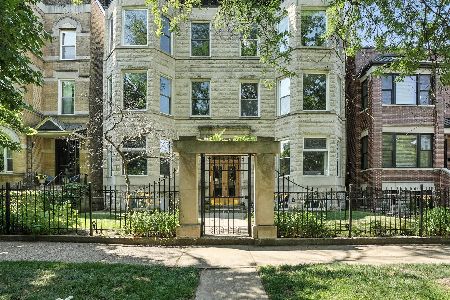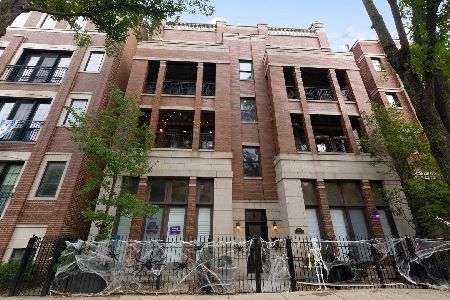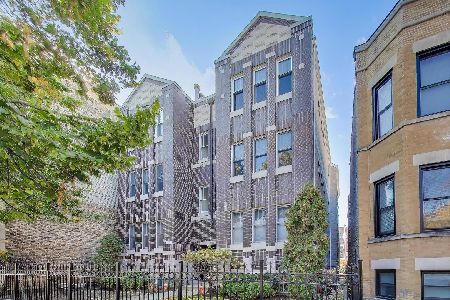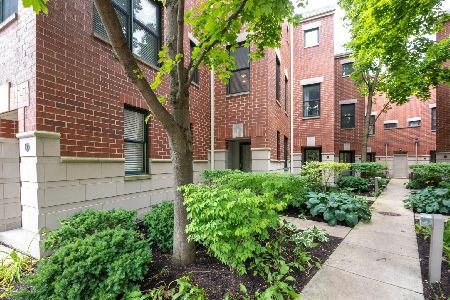4048 Clark Street, Lake View, Chicago, Illinois 60613
$667,000
|
Sold
|
|
| Status: | Closed |
| Sqft: | 0 |
| Cost/Sqft: | — |
| Beds: | 4 |
| Baths: | 3 |
| Year Built: | 1998 |
| Property Taxes: | $8,841 |
| Days On Market: | 2832 |
| Lot Size: | 0,00 |
Description
Oversized end unit townhome set away from street off courtyard-largest floorplan in HOA-5 levels of living, 3 outdoor spaces - Blaine School District!! Lives like a single family home. Top to bottom remodel including kitchen, bathrooms, hardwood floors, new high efficiency HVAC, new hot water heater & sump pump. Coveted open concept layout with living, dining and kitchen (reclaimed shelving/ss appliances/granite) plus a bonus playroom/office. Three bedrooms on one level upstairs including the master suite with vaulted ceilings, expansive walk-in closet and en-suite full bathroom. The fourth floor features a fantastic loft - perfect office or bonus space and access to the private rooftop deck. Entry level with full bathroom has room easily converted to 4th bedroom or used as office, mudroom or 2nd living room. In the large basement there is plenty of room for storage, games, and hobbies! Attached extra wide garage easily fits 2 cars. Minutes to Southport Corridor, CTA and the lake.
Property Specifics
| Condos/Townhomes | |
| 3 | |
| — | |
| 1998 | |
| Partial | |
| — | |
| No | |
| — |
| Cook | |
| — | |
| 190 / Monthly | |
| Insurance,Exterior Maintenance,Lawn Care,Scavenger,Snow Removal | |
| Public | |
| Public Sewer | |
| 09882227 | |
| 14173150320000 |
Nearby Schools
| NAME: | DISTRICT: | DISTANCE: | |
|---|---|---|---|
|
Grade School
Blaine Elementary School |
299 | — | |
|
Middle School
Blaine Elementary School |
299 | Not in DB | |
|
High School
Lake View High School |
299 | Not in DB | |
Property History
| DATE: | EVENT: | PRICE: | SOURCE: |
|---|---|---|---|
| 3 May, 2012 | Sold | $450,500 | MRED MLS |
| 2 Mar, 2012 | Under contract | $469,900 | MRED MLS |
| — | Last price change | $495,000 | MRED MLS |
| 17 May, 2011 | Listed for sale | $510,000 | MRED MLS |
| 6 Jun, 2018 | Sold | $667,000 | MRED MLS |
| 24 Apr, 2018 | Under contract | $665,000 | MRED MLS |
| — | Last price change | $672,500 | MRED MLS |
| 13 Mar, 2018 | Listed for sale | $675,000 | MRED MLS |
| 20 Feb, 2024 | Sold | $716,000 | MRED MLS |
| 24 Jan, 2024 | Under contract | $710,000 | MRED MLS |
| 15 Jan, 2024 | Listed for sale | $710,000 | MRED MLS |
Room Specifics
Total Bedrooms: 4
Bedrooms Above Ground: 4
Bedrooms Below Ground: 0
Dimensions: —
Floor Type: Hardwood
Dimensions: —
Floor Type: Hardwood
Dimensions: —
Floor Type: Hardwood
Full Bathrooms: 3
Bathroom Amenities: Separate Shower,Double Sink,Soaking Tub
Bathroom in Basement: 0
Rooms: Office,Deck,Den
Basement Description: Partially Finished
Other Specifics
| 2 | |
| Concrete Perimeter | |
| Off Alley | |
| Balcony, Deck, Roof Deck, End Unit | |
| Landscaped | |
| COMMON | |
| — | |
| Full | |
| Vaulted/Cathedral Ceilings, Hardwood Floors, First Floor Laundry, First Floor Full Bath, Laundry Hook-Up in Unit, Storage | |
| Range, Microwave, Dishwasher, Refrigerator, Washer, Dryer, Disposal, Stainless Steel Appliance(s) | |
| Not in DB | |
| — | |
| — | |
| — | |
| — |
Tax History
| Year | Property Taxes |
|---|---|
| 2012 | $7,100 |
| 2018 | $8,841 |
| 2024 | $12,958 |
Contact Agent
Nearby Similar Homes
Nearby Sold Comparables
Contact Agent
Listing Provided By
Redfin Corporation









