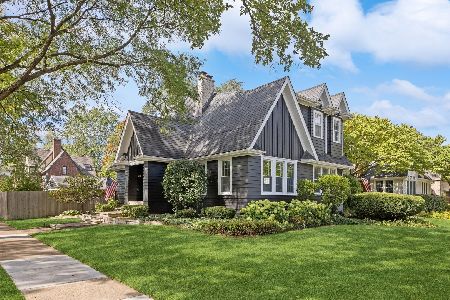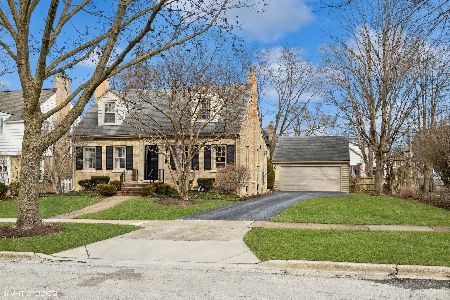4048 Clausen Avenue, Western Springs, Illinois 60558
$1,099,000
|
Sold
|
|
| Status: | Closed |
| Sqft: | 3,584 |
| Cost/Sqft: | $307 |
| Beds: | 4 |
| Baths: | 6 |
| Year Built: | 2008 |
| Property Taxes: | $18,104 |
| Days On Market: | 2000 |
| Lot Size: | 0,00 |
Description
Amazing home on one of the most beloved streets in coveted Field Park! This open floor plan design with sun-filled white kitchen and wonderful layout make this 5 bedroom, 5.1 bath home the ultimate home! The first floor features a large chef's kitchen open to family room with stainless steel Thermadore appliances, new designer light fixtures, a large spacious island with seating for 4, and butlers pantry as well as a separate eating area. The large kitchen opens to the family room with built-ins and a gas start stone fireplace. The first floor also includes a formal dining room, 1st-floor office, mudroom, and a two-car attached garage. What makes this house truly unique is that all bedrooms on the 2nd floor are ensuite! A large main bedroom with w/enormous walk-in closet, large spa bath with dual vanities, a large jetted tub and shower. Additionally, you will find 3 bedrooms all with their own baths as well as second-floor laundry. As you move to the lower level be prepared to be surprised by all the additional space. A sprawling rec room with stone fireplace, a large additional play space, the 5th bedroom as well as a new full bath round out this home and make it an A+! Walk to beloved Field Park School & McClure Junior High as well as all that Western Springs has to offer.
Property Specifics
| Single Family | |
| — | |
| Traditional | |
| 2008 | |
| Full | |
| 2 STORY | |
| No | |
| — |
| Cook | |
| Field Park | |
| 0 / Not Applicable | |
| None | |
| Public | |
| Public Sewer | |
| 10779629 | |
| 18051120160000 |
Nearby Schools
| NAME: | DISTRICT: | DISTANCE: | |
|---|---|---|---|
|
Grade School
Field Park Elementary School |
101 | — | |
|
Middle School
Mcclure Junior High School |
101 | Not in DB | |
|
High School
Lyons Twp High School |
204 | Not in DB | |
Property History
| DATE: | EVENT: | PRICE: | SOURCE: |
|---|---|---|---|
| 13 Jun, 2011 | Sold | $867,050 | MRED MLS |
| 17 Apr, 2011 | Under contract | $974,900 | MRED MLS |
| — | Last price change | $1,099,000 | MRED MLS |
| 13 Jan, 2011 | Listed for sale | $1,099,000 | MRED MLS |
| 29 Sep, 2020 | Sold | $1,099,000 | MRED MLS |
| 29 Jul, 2020 | Under contract | $1,099,000 | MRED MLS |
| 28 Jul, 2020 | Listed for sale | $1,099,000 | MRED MLS |
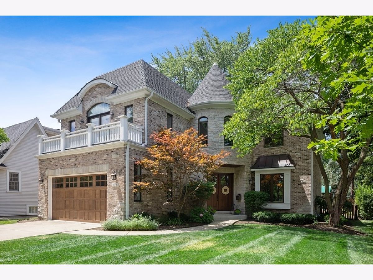
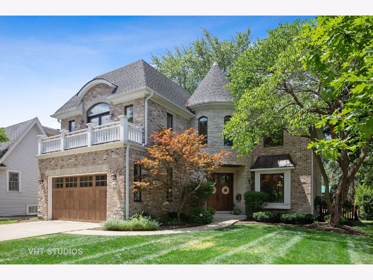
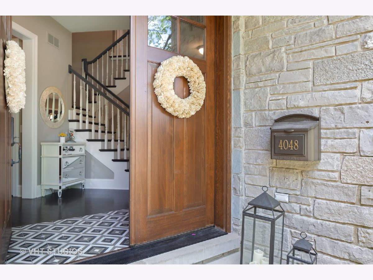
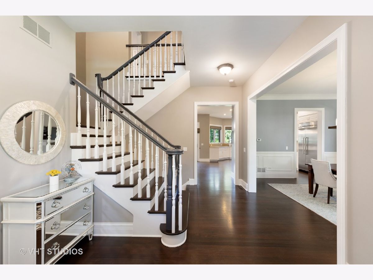
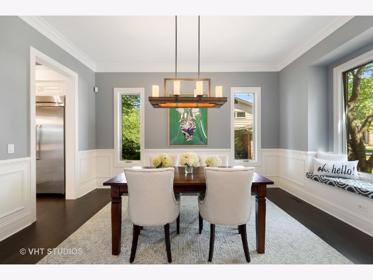
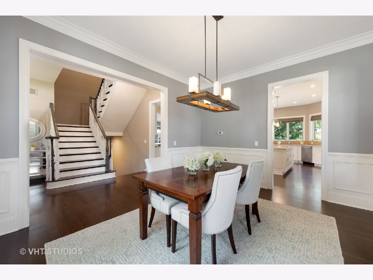
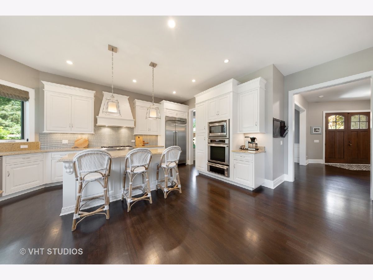
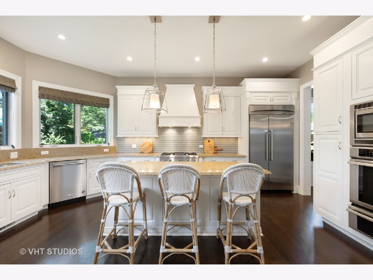
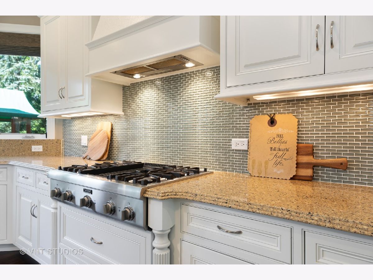
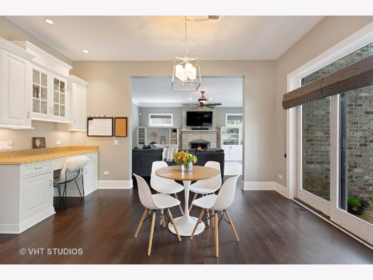
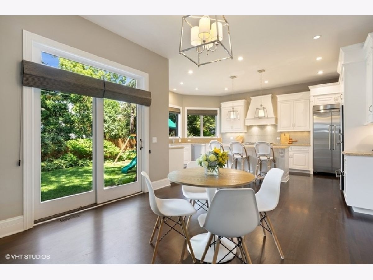
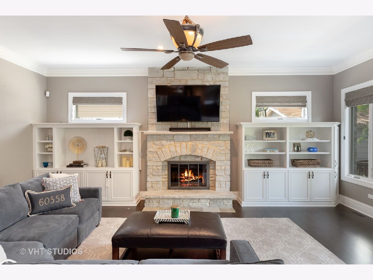
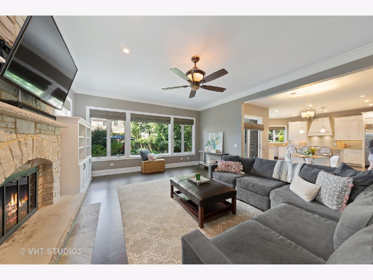
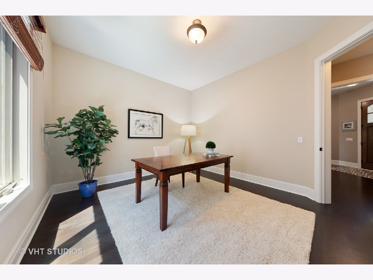
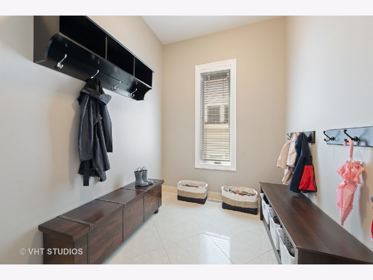
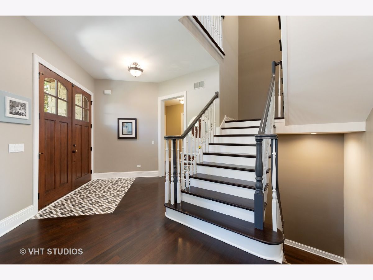
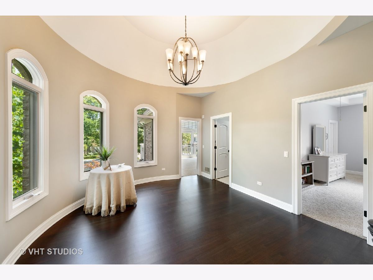
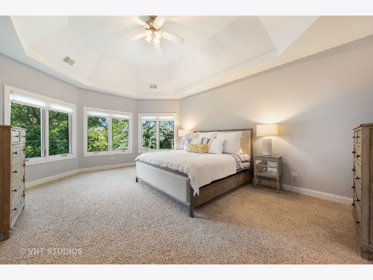
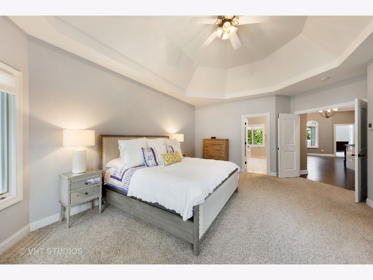
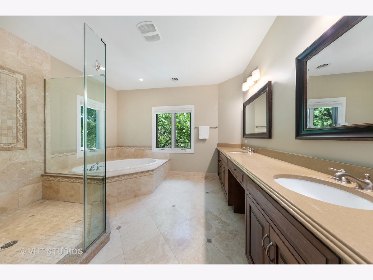
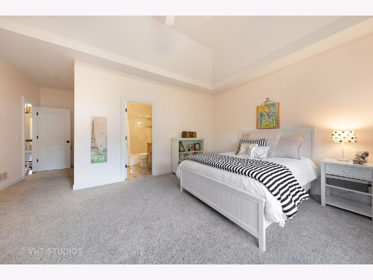
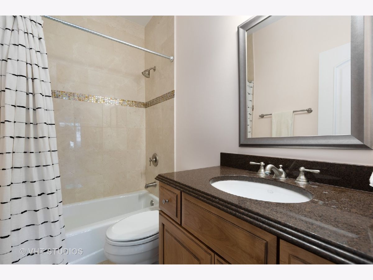
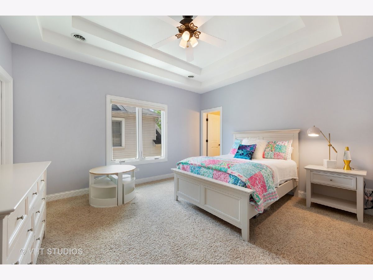
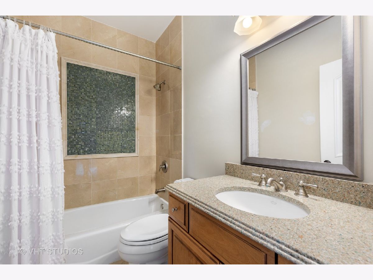
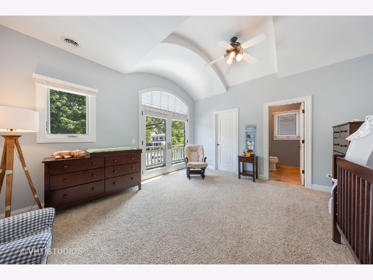
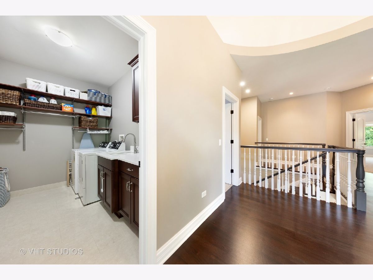
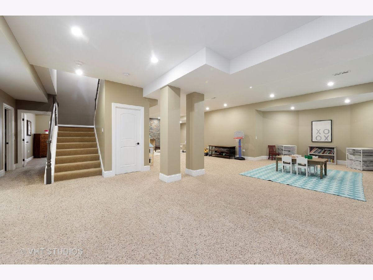
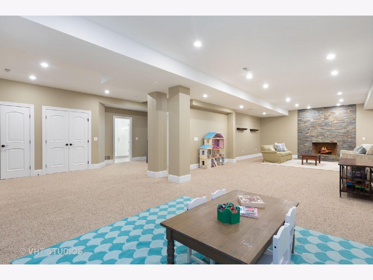
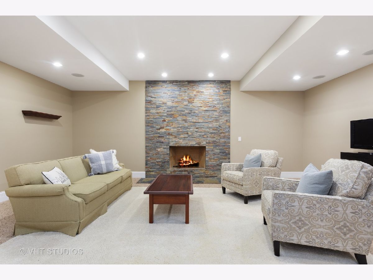
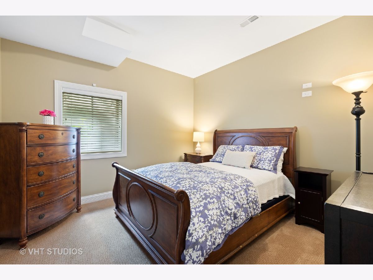
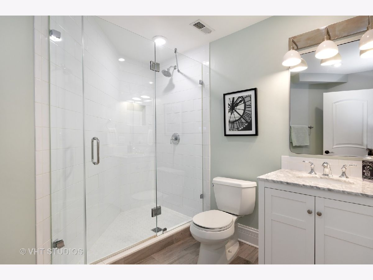
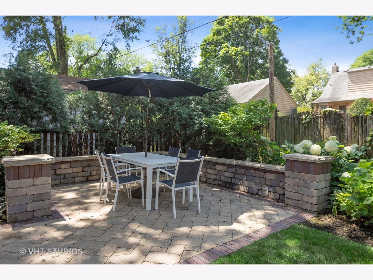
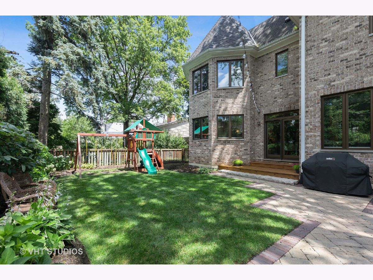
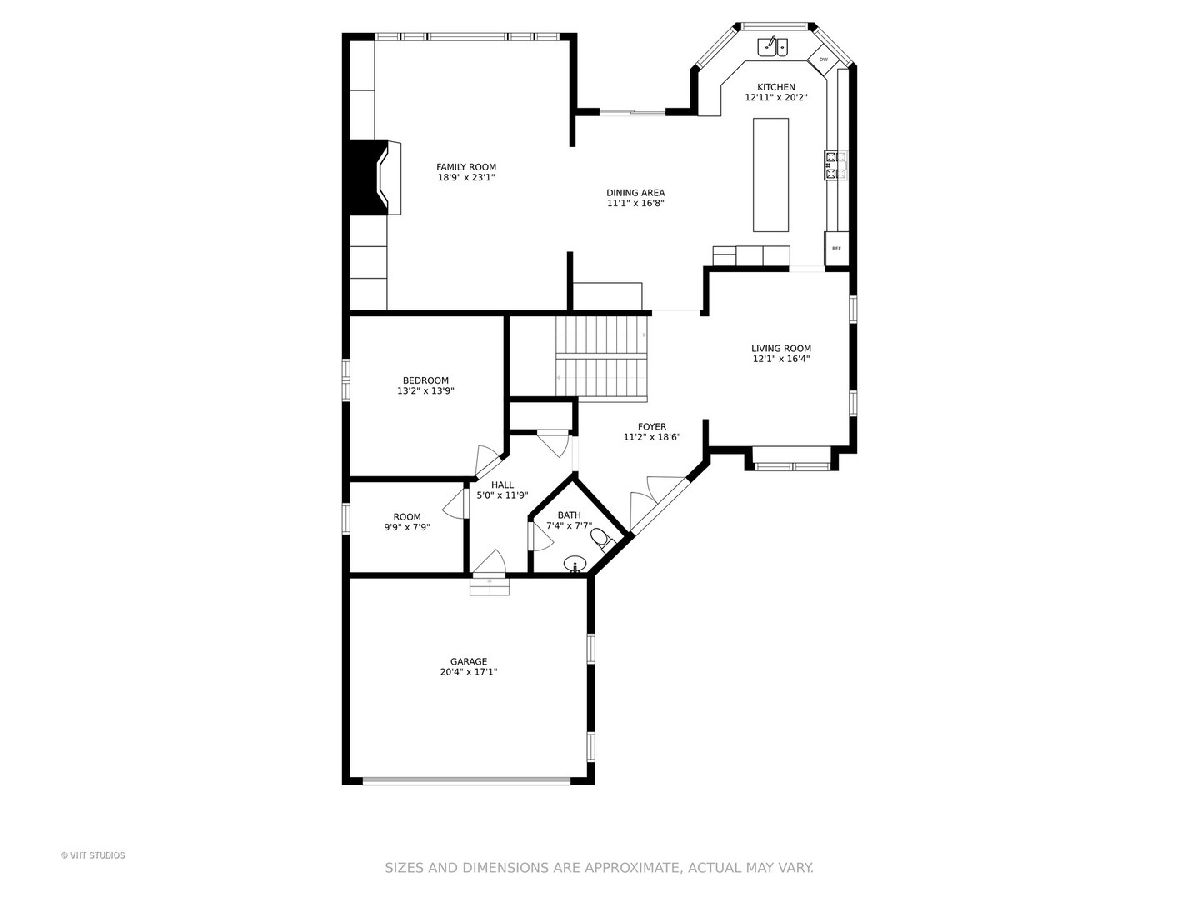
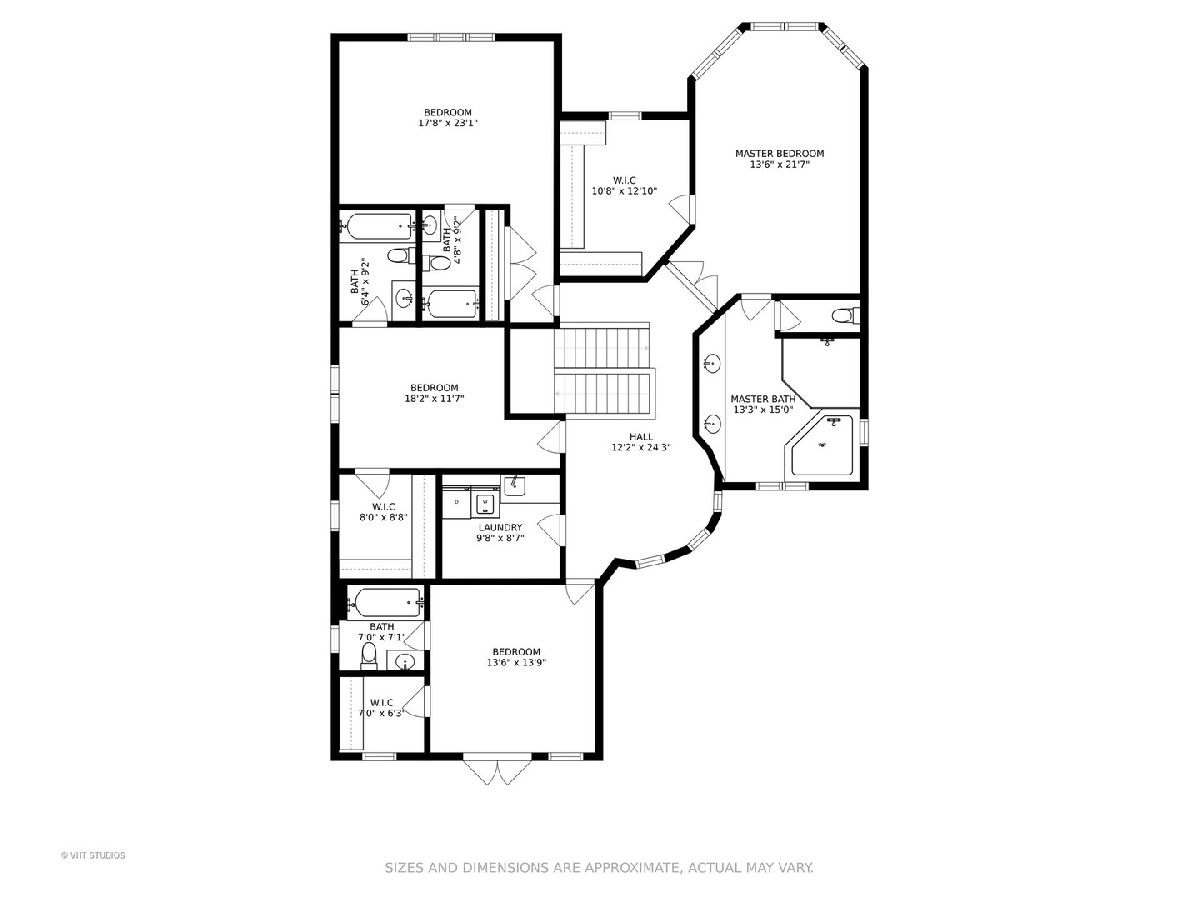
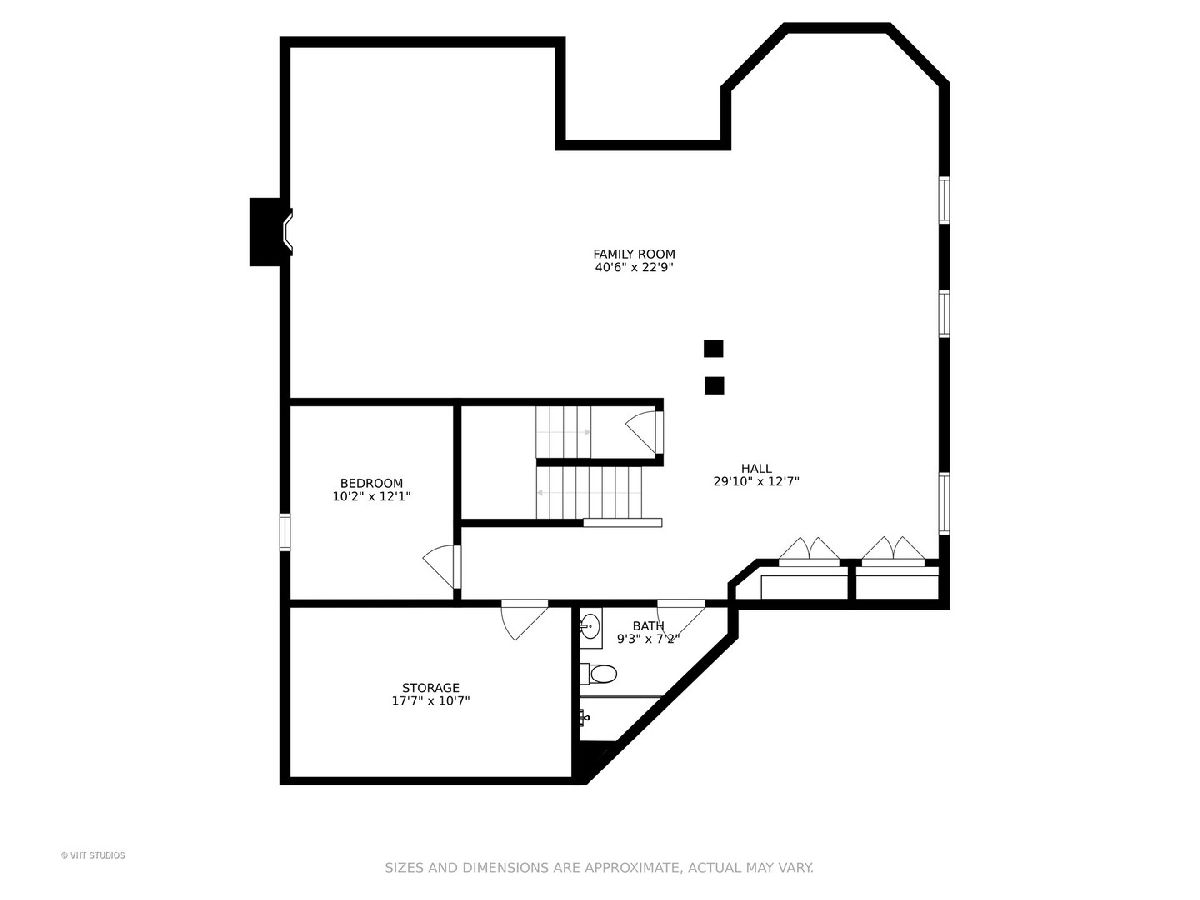
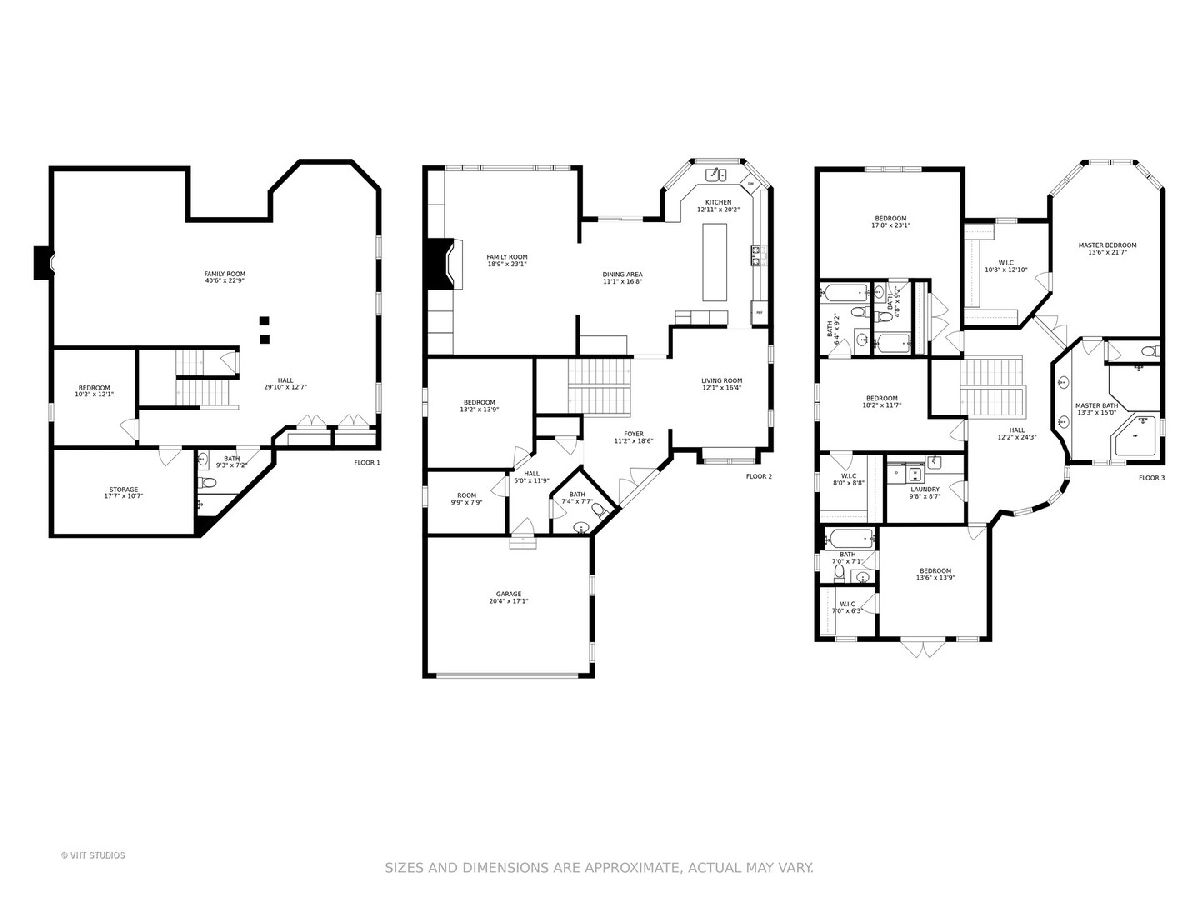
Room Specifics
Total Bedrooms: 5
Bedrooms Above Ground: 4
Bedrooms Below Ground: 1
Dimensions: —
Floor Type: Carpet
Dimensions: —
Floor Type: Carpet
Dimensions: —
Floor Type: Carpet
Dimensions: —
Floor Type: —
Full Bathrooms: 6
Bathroom Amenities: —
Bathroom in Basement: 1
Rooms: Office,Mud Room,Breakfast Room,Sitting Room,Bedroom 5,Recreation Room,Game Room
Basement Description: Finished
Other Specifics
| 2 | |
| Concrete Perimeter | |
| Concrete | |
| Brick Paver Patio, Storms/Screens | |
| — | |
| 66 X 131 | |
| — | |
| Full | |
| Bar-Dry, Hardwood Floors, Second Floor Laundry | |
| Range, Microwave, Dishwasher, High End Refrigerator, Washer, Dryer, Disposal, Stainless Steel Appliance(s) | |
| Not in DB | |
| — | |
| — | |
| — | |
| Gas Starter |
Tax History
| Year | Property Taxes |
|---|---|
| 2011 | $5,516 |
| 2020 | $18,104 |
Contact Agent
Nearby Similar Homes
Nearby Sold Comparables
Contact Agent
Listing Provided By
@properties







