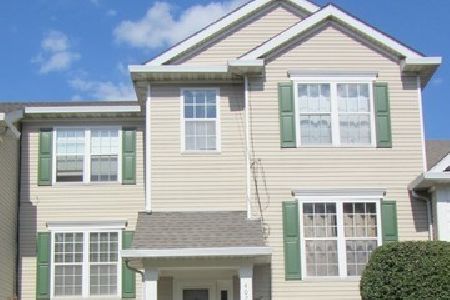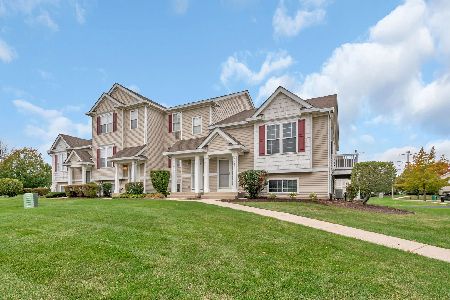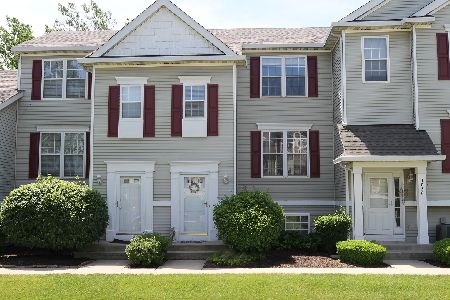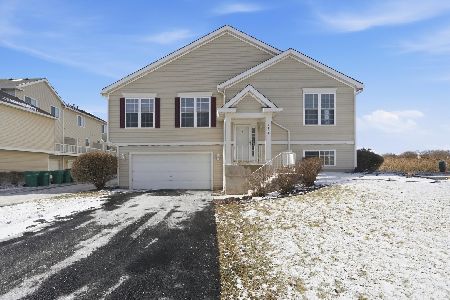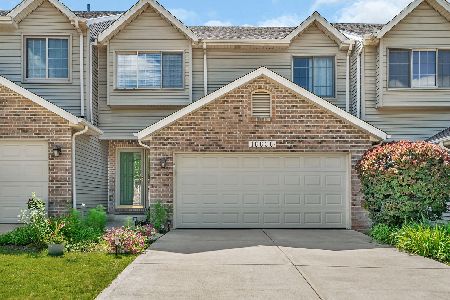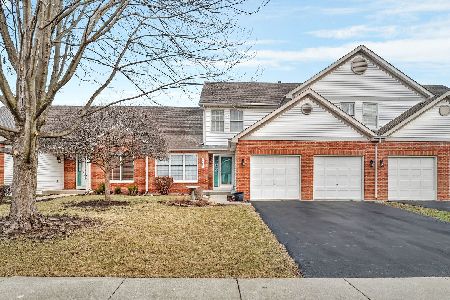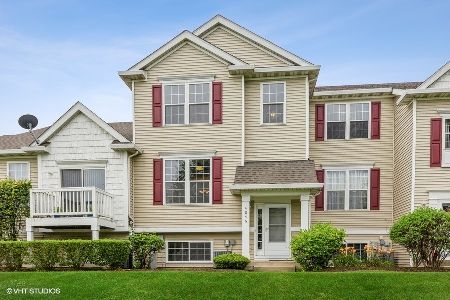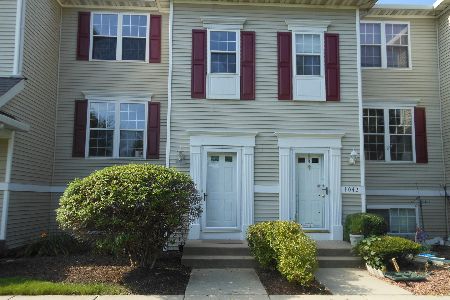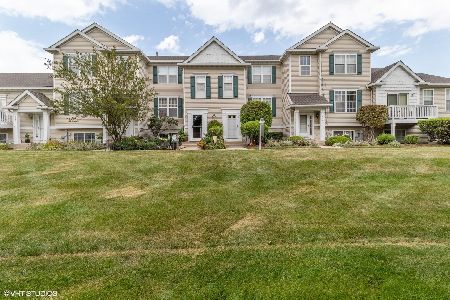4048 Hennepin Drive, Joliet, Illinois 60431
$138,950
|
Sold
|
|
| Status: | Closed |
| Sqft: | 1,700 |
| Cost/Sqft: | $84 |
| Beds: | 2 |
| Baths: | 2 |
| Year Built: | 1999 |
| Property Taxes: | $2,495 |
| Days On Market: | 3741 |
| Lot Size: | 0,00 |
Description
CHECK OUT NEW PHOTOS! Great Buttercup end unit model with private entrance and plenty of parking conveniently located near I-55, Louis Joliet Mall and many other shopping choices, movie theaters, and tons of restaurants! Two bedrooms and two baths with finished lower level. Bright eat-in kitchen with sliding glass doors leading to outside deck overlooking beautiful open area! Vaulted ceilings on main level! Large master bedroom has walk-in closet. Shared master bath features double sinks. 2.5 car attached garage. Lawn care and snow removal is taken care of for you - just move in and enjoy!
Property Specifics
| Condos/Townhomes | |
| 2 | |
| — | |
| 1999 | |
| Full,Walkout | |
| BUTTERCUP | |
| No | |
| — |
| Will | |
| Courtyards Of Woodside | |
| 125 / Monthly | |
| Exterior Maintenance,Lawn Care | |
| Public | |
| Public Sewer | |
| 09079057 | |
| 0603261010730000 |
Property History
| DATE: | EVENT: | PRICE: | SOURCE: |
|---|---|---|---|
| 14 Apr, 2016 | Sold | $138,950 | MRED MLS |
| 5 Feb, 2016 | Under contract | $142,900 | MRED MLS |
| — | Last price change | $143,800 | MRED MLS |
| 2 Nov, 2015 | Listed for sale | $144,900 | MRED MLS |
Room Specifics
Total Bedrooms: 2
Bedrooms Above Ground: 2
Bedrooms Below Ground: 0
Dimensions: —
Floor Type: Carpet
Full Bathrooms: 2
Bathroom Amenities: Double Sink
Bathroom in Basement: 1
Rooms: No additional rooms
Basement Description: Finished
Other Specifics
| 2 | |
| Concrete Perimeter | |
| Asphalt | |
| Deck, Storms/Screens, End Unit | |
| — | |
| COMMON | |
| — | |
| Full | |
| Vaulted/Cathedral Ceilings, Laundry Hook-Up in Unit, Storage | |
| Range, Microwave, Dishwasher, Refrigerator, Washer, Dryer | |
| Not in DB | |
| — | |
| — | |
| None | |
| — |
Tax History
| Year | Property Taxes |
|---|---|
| 2016 | $2,495 |
Contact Agent
Nearby Similar Homes
Nearby Sold Comparables
Contact Agent
Listing Provided By
CRIS Realty

