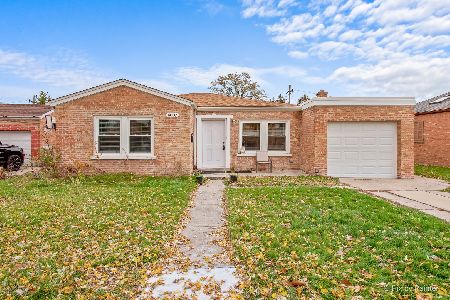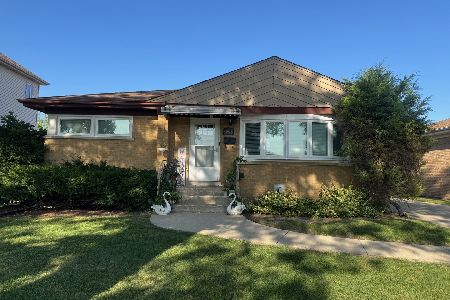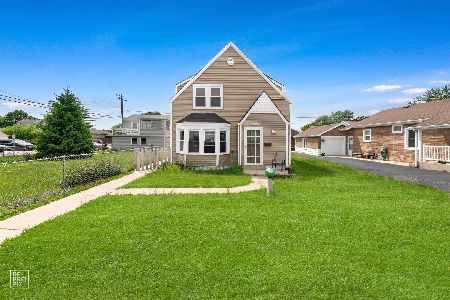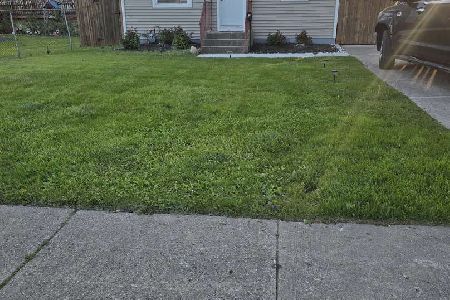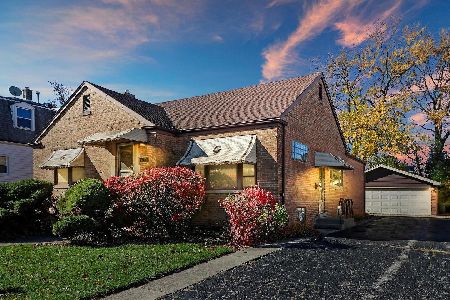4048 Wesley Ter, Schiller Park, Illinois 60176
$291,900
|
Sold
|
|
| Status: | Closed |
| Sqft: | 2,871 |
| Cost/Sqft: | $104 |
| Beds: | 3 |
| Baths: | 2 |
| Year Built: | 1943 |
| Property Taxes: | $0 |
| Days On Market: | 1979 |
| Lot Size: | 0,25 |
Description
Bring Your Ideas to Polish this Two Story Single Family Residence with In-Law Arrangement Features a Dry and Full Finished Walkout Basement ~ Enclosed Porch ~ Situated on a Large Lot with a Long Driveway Leading to a Detached 2.5 Car Garage ~ 2nd Story Offers a 2nd Eat-in-Kitchen ~ 2nd Full Bathroom ~ Large Family Room with Cathedral Ceiling, and Full Bedroom w/ Closet which could be used as a Private Master Suite and Affords Two Exits. The Main Level offers Living Room, 2 Full Bedrooms, and updated EAT-KITCHEN KITCHEN AND updated BATHROOM located on the main level features All Newer Wood Laminate Floor Throughout, Stainless Steel Appliances, Granite Counters in Bathroom, Double Bowl Vanity, Stand Up Walk in Shower on the Main Level ~ Stackable Washer/Dryer Located in Laundry Closet in the Main Level Bathroom ~ NEW CARPET IN FULL FINISHED BASEMENT with Separate Mechanical and Storage Rooms ~ A NEWLY INSTALLED LIFT STATION /BACKFLOW PREVENTION SYSTEM, DRAIN TILE SYSTEM INSTALLED AROUND THE PERIMITER OF THE HOME, NEW SUMP PUMP WITH ADDITIONAL BATTERY BACK UP SUMPPUMP, AND REINFORCED BASEMENTS WALLS HAVE ALL BEEN RECENTLY INSTALLED FOR YOUR PEACE OF MIND !!!! ~ BRAND NEW ROOF (2019) WITH TRANSFERRABLE WARRANTY ~ NEW A/C CONDENSOR (2020) ~ WATER HEATER (2012). Great Location: Near Blue Line, 2 Mintues From the 294 Expressway, 5 Minutes from the I90, Near the Rosemont Outlet Mall and Rosemont Entertainment Center, Gene N Judes, McDonalds, and a Newly Constructed Community Park Down the Street. Present All Offers!!
Property Specifics
| Single Family | |
| — | |
| — | |
| 1943 | |
| Full | |
| — | |
| No | |
| 0.25 |
| Cook | |
| — | |
| — / Not Applicable | |
| None | |
| Public | |
| Public Sewer | |
| 10824133 | |
| 12153160480000 |
Nearby Schools
| NAME: | DISTRICT: | DISTANCE: | |
|---|---|---|---|
|
Grade School
John F Kennedy Elementary School |
81 | — | |
|
Middle School
Lincoln Middle School |
81 | Not in DB | |
|
High School
East Leyden High School |
212 | Not in DB | |
Property History
| DATE: | EVENT: | PRICE: | SOURCE: |
|---|---|---|---|
| 17 Feb, 2021 | Sold | $291,900 | MRED MLS |
| 29 Dec, 2020 | Under contract | $299,000 | MRED MLS |
| 19 Aug, 2020 | Listed for sale | $299,000 | MRED MLS |
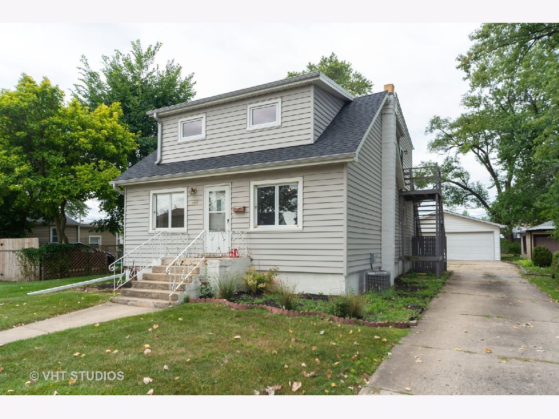
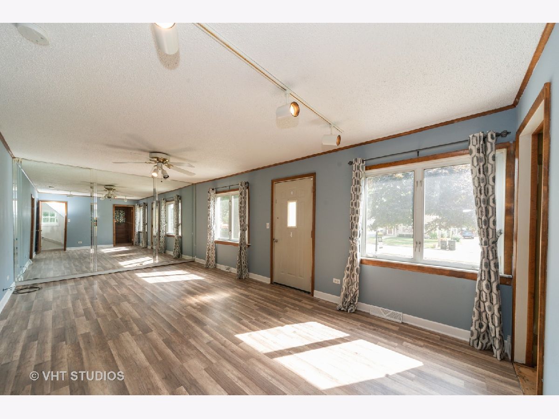
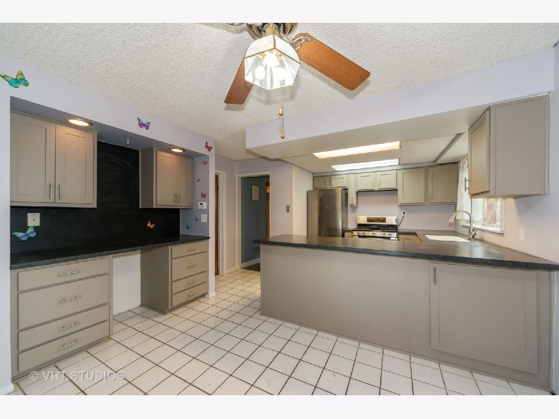
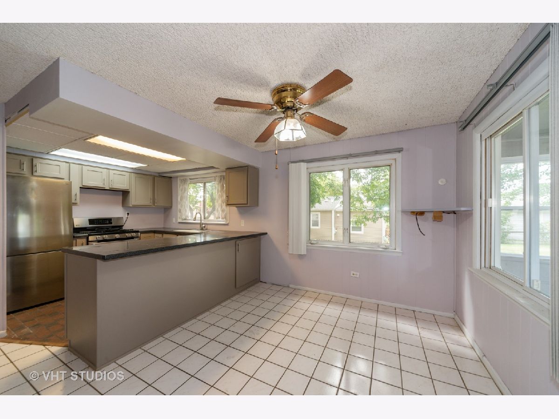
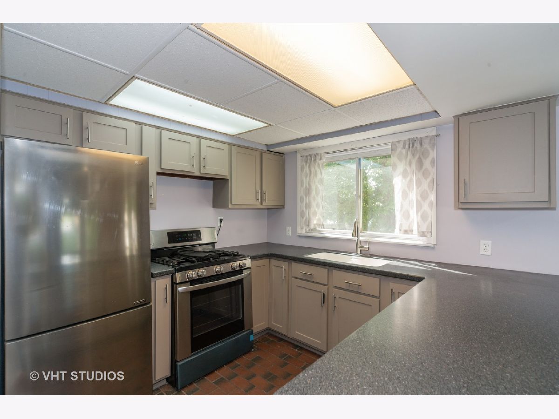
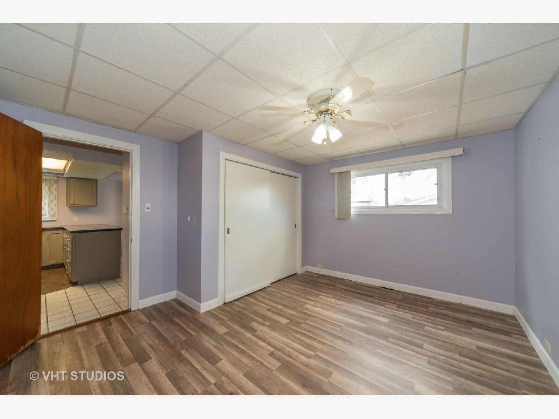
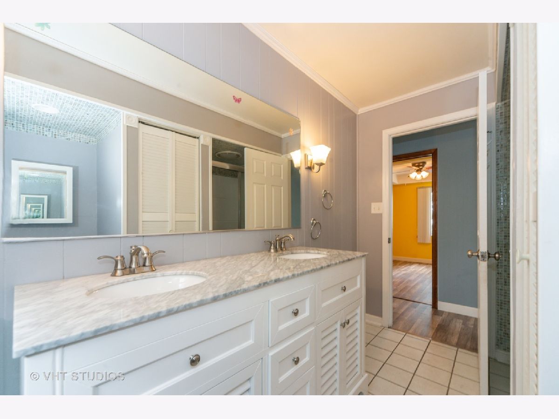
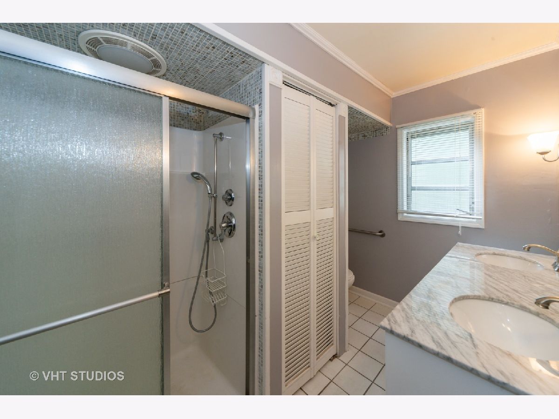
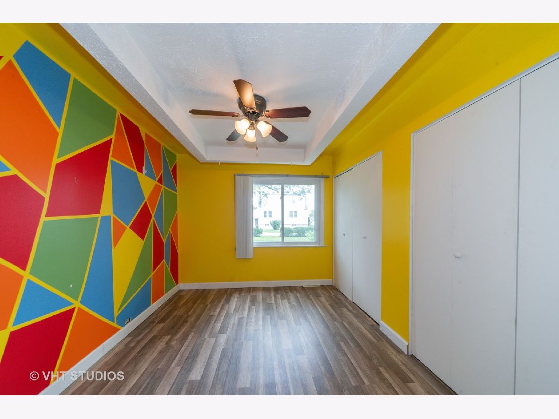
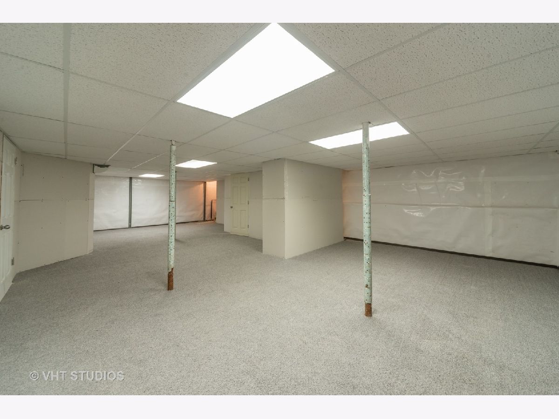
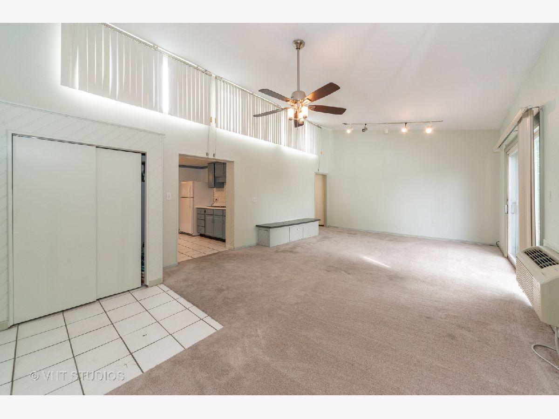
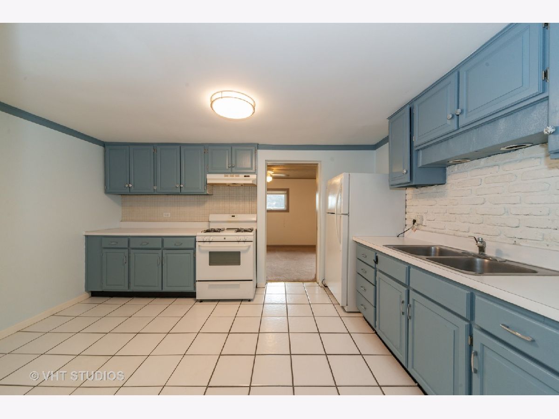
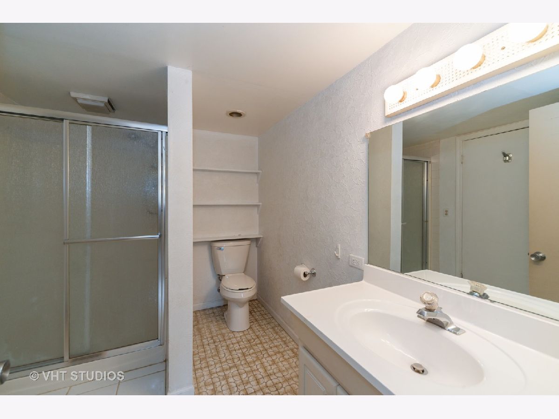
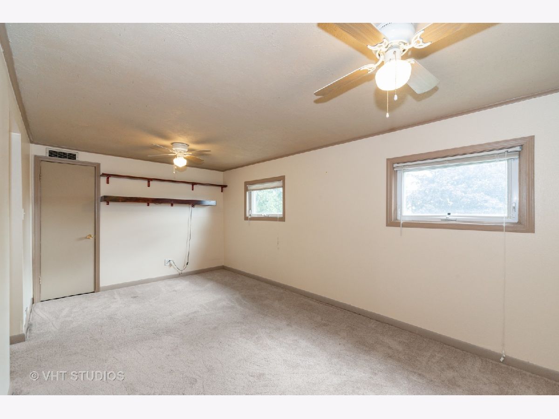
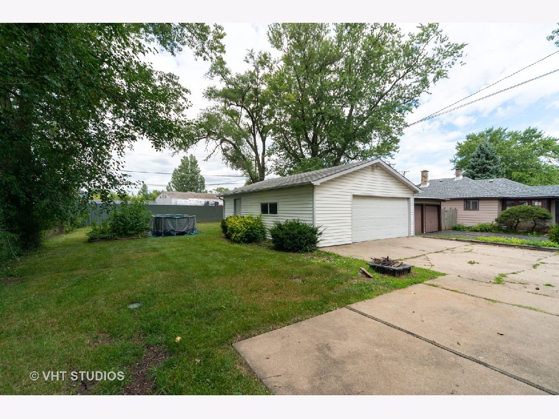
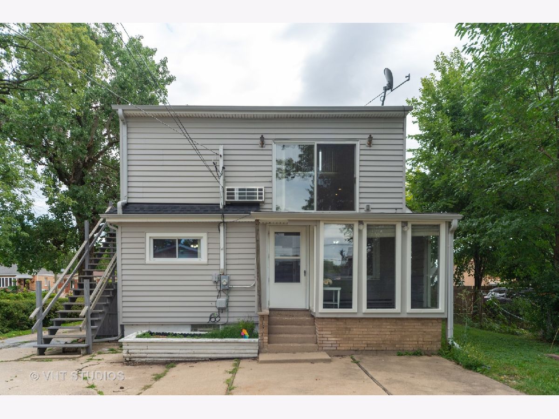
Room Specifics
Total Bedrooms: 3
Bedrooms Above Ground: 3
Bedrooms Below Ground: 0
Dimensions: —
Floor Type: Wood Laminate
Dimensions: —
Floor Type: Wood Laminate
Full Bathrooms: 2
Bathroom Amenities: Handicap Shower
Bathroom in Basement: 0
Rooms: Eating Area,Enclosed Porch,Kitchen,Recreation Room
Basement Description: Finished
Other Specifics
| 2.5 | |
| Concrete Perimeter | |
| Concrete | |
| Porch | |
| — | |
| 60X183X60X183 | |
| — | |
| None | |
| Vaulted/Cathedral Ceilings, Wood Laminate Floors, First Floor Bedroom, In-Law Arrangement, First Floor Laundry, First Floor Full Bath | |
| Range, Refrigerator, Washer, Dryer, Stainless Steel Appliance(s) | |
| Not in DB | |
| Sidewalks, Street Lights, Street Paved | |
| — | |
| — | |
| — |
Tax History
| Year | Property Taxes |
|---|
Contact Agent
Nearby Similar Homes
Nearby Sold Comparables
Contact Agent
Listing Provided By
Baird & Warner Real Estate - Algonquin

