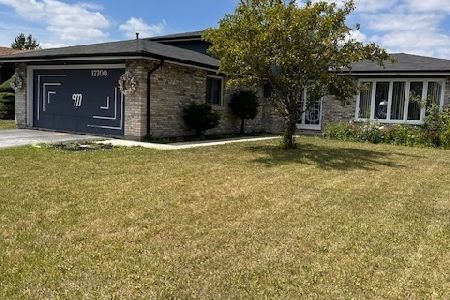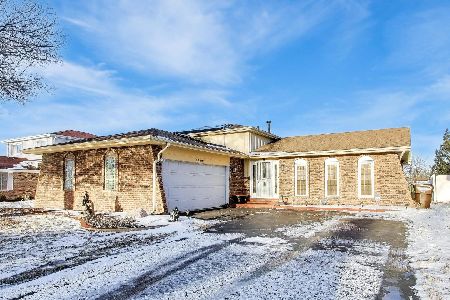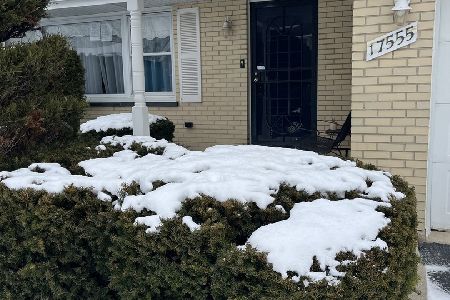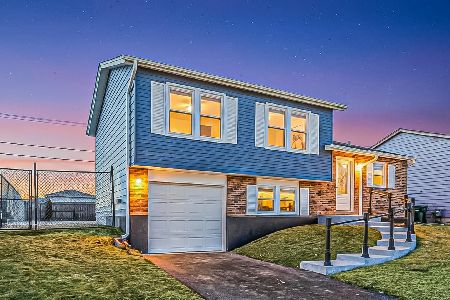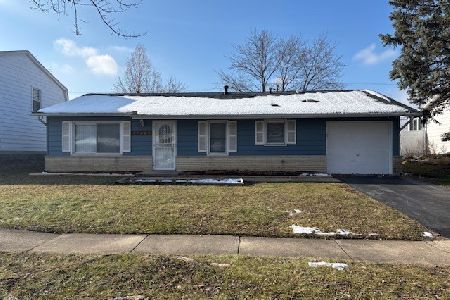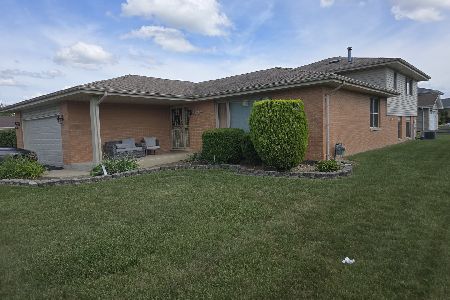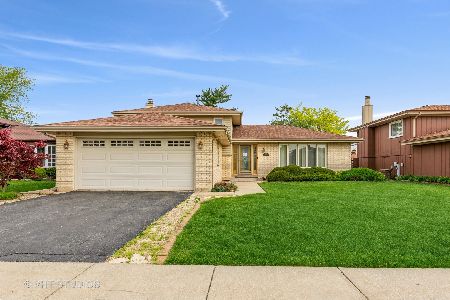4049 177th Street, Country Club Hills, Illinois 60478
$215,000
|
Sold
|
|
| Status: | Closed |
| Sqft: | 1,871 |
| Cost/Sqft: | $104 |
| Beds: | 3 |
| Baths: | 4 |
| Year Built: | 1988 |
| Property Taxes: | $6,838 |
| Days On Market: | 1771 |
| Lot Size: | 0,22 |
Description
Welcome to this beautifully well-maintained move in ready home that features 3 levels of living space with so much potential. Ready for spring and summer get ready to relax in the covered front porch with entry door and opening to the front entryway of your new home! The living room has a large from window that lets in the perfect amount of light brightening the entire room! Ready to test your top chef skills in this updated kitchen with marble countertops, backsplash, white shaker cabinets, stainless steel refrigerator and gas range? Modern paint and styling throughout the home. Need extra storage well this house is it with a finished sub-basement ready to be transformed. Kids playroom? Office? Work out area? Den? Endless possibilities. With separate access to the basement through a side door that leads to your back yard and patio. Sizeable patio ready for all your summer BBQ's. Close to local dining, entertainment, shops, and parks. What more could you want or need, come check it out!
Property Specifics
| Single Family | |
| — | |
| Quad Level | |
| 1988 | |
| Partial | |
| — | |
| No | |
| 0.22 |
| Cook | |
| Cambridge | |
| 0 / Not Applicable | |
| None | |
| Lake Michigan | |
| Public Sewer | |
| 11062545 | |
| 28342280030000 |
Nearby Schools
| NAME: | DISTRICT: | DISTANCE: | |
|---|---|---|---|
|
Grade School
Meadowview School |
160 | — | |
|
Middle School
Southwood Middle School |
160 | Not in DB | |
|
High School
Bremen High School |
228 | Not in DB | |
Property History
| DATE: | EVENT: | PRICE: | SOURCE: |
|---|---|---|---|
| 2 Jun, 2021 | Sold | $215,000 | MRED MLS |
| 18 May, 2021 | Under contract | $195,000 | MRED MLS |
| 22 Apr, 2021 | Listed for sale | $195,000 | MRED MLS |
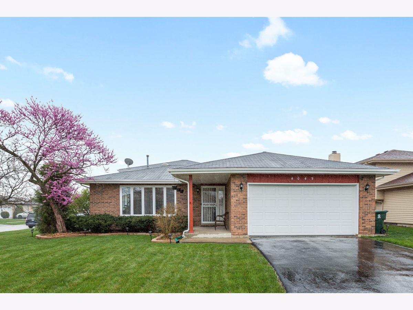
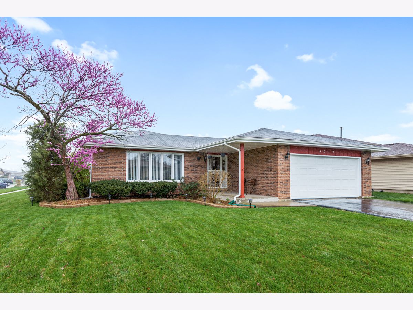
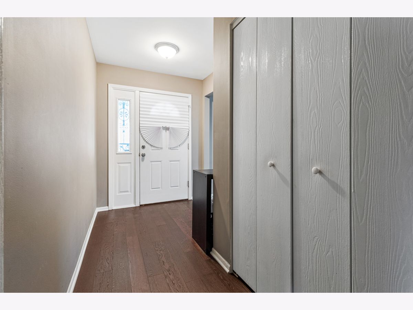
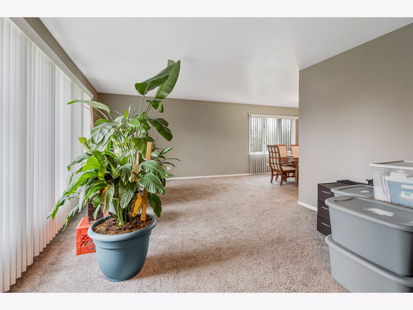
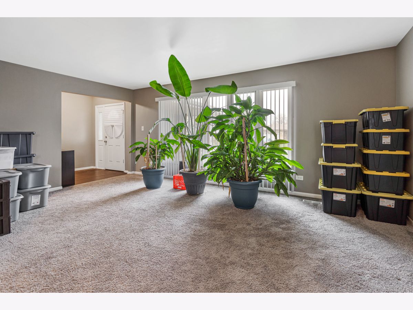
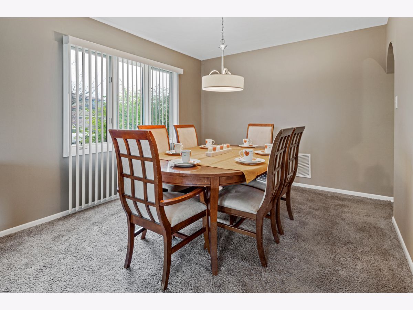
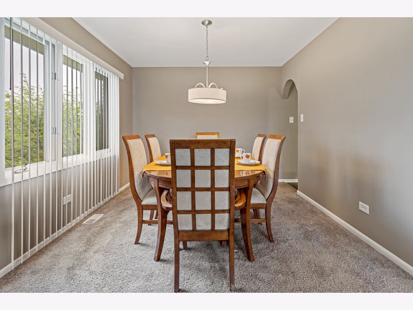
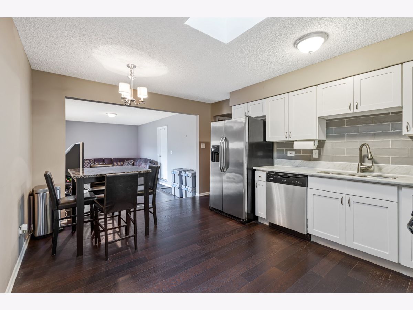
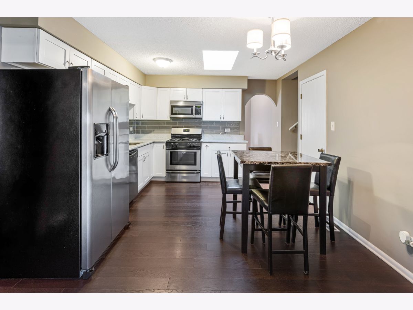
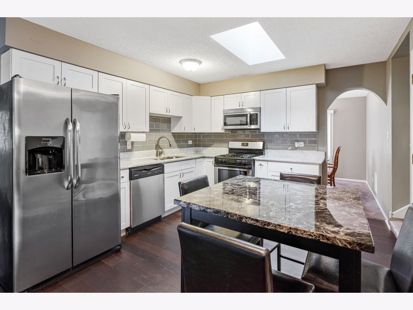
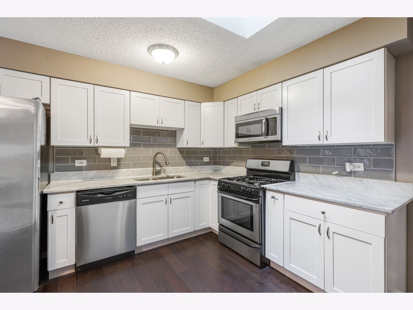
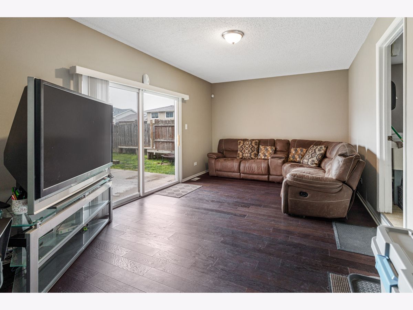
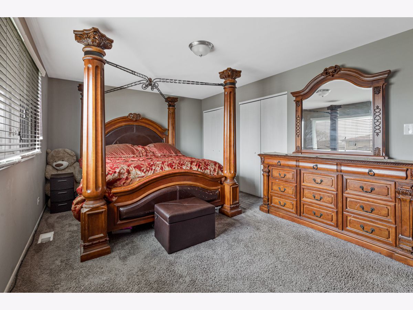
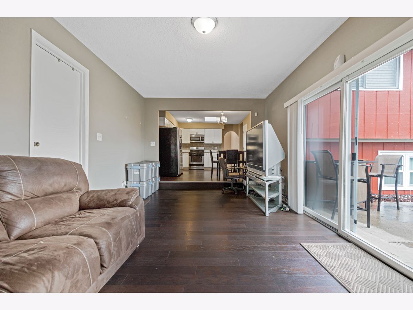
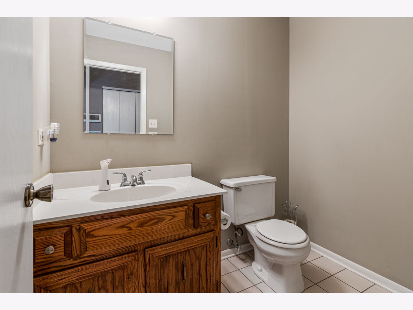
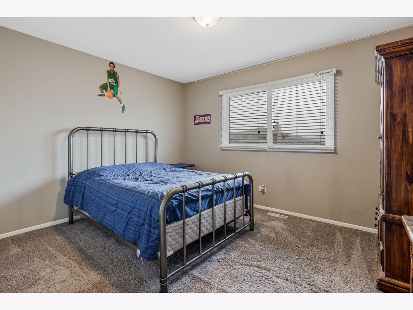
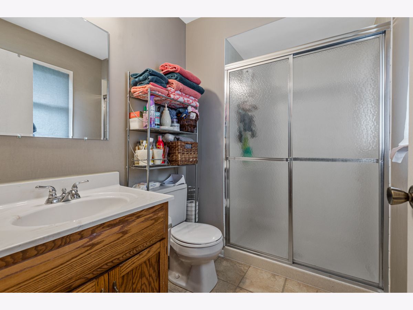
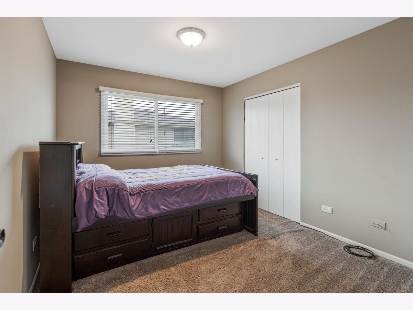
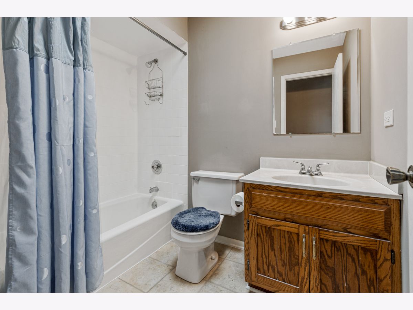
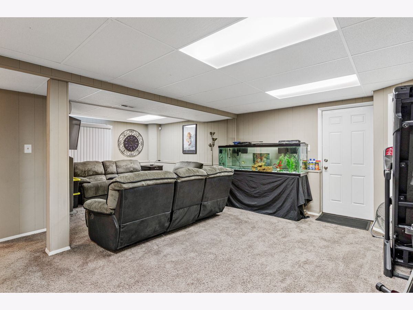
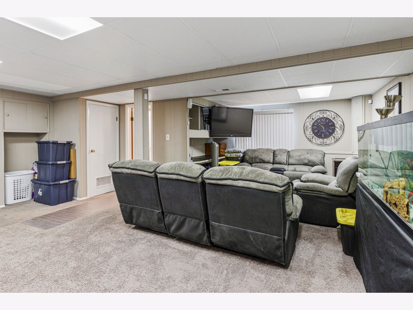
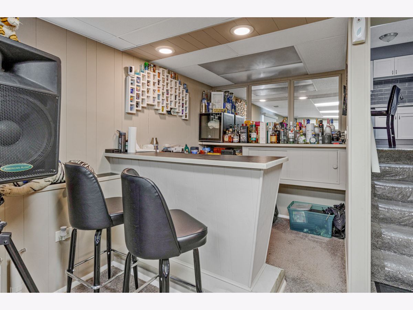
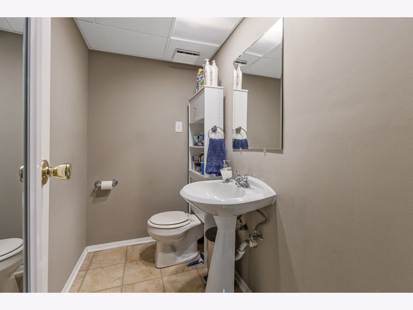
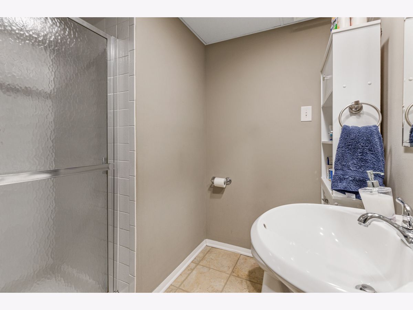
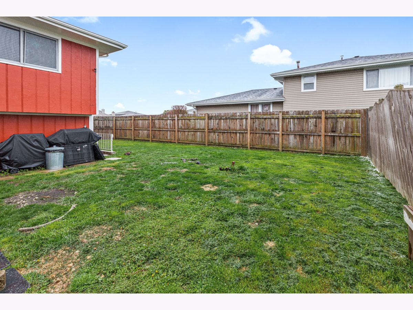
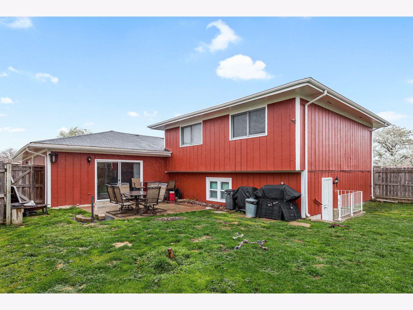
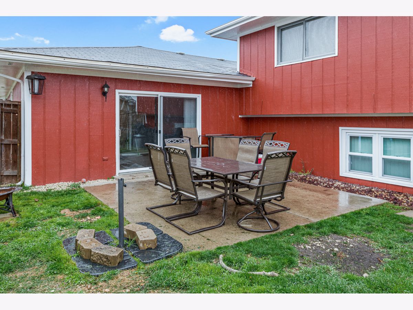
Room Specifics
Total Bedrooms: 3
Bedrooms Above Ground: 3
Bedrooms Below Ground: 0
Dimensions: —
Floor Type: —
Dimensions: —
Floor Type: —
Full Bathrooms: 4
Bathroom Amenities: —
Bathroom in Basement: 1
Rooms: Recreation Room,Utility Room-Lower Level
Basement Description: Finished,Sub-Basement
Other Specifics
| 2 | |
| — | |
| Asphalt | |
| — | |
| — | |
| 124X77.3 | |
| — | |
| Full | |
| — | |
| Range, Microwave, Dishwasher, Refrigerator, Washer, Dryer, Disposal | |
| Not in DB | |
| Curbs, Sidewalks, Street Lights, Street Paved | |
| — | |
| — | |
| — |
Tax History
| Year | Property Taxes |
|---|---|
| 2021 | $6,838 |
Contact Agent
Nearby Similar Homes
Nearby Sold Comparables
Contact Agent
Listing Provided By
RE/MAX Suburban

