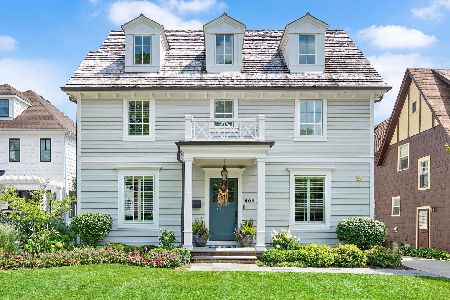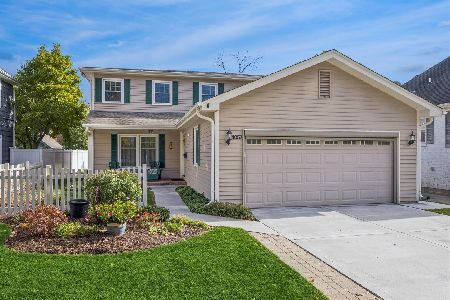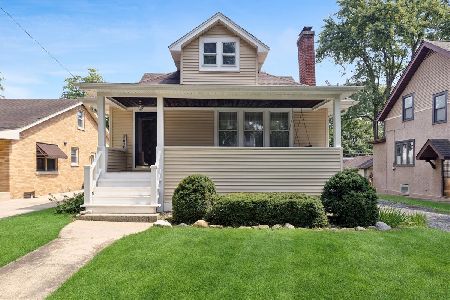4049 Grand Avenue, Western Springs, Illinois 60558
$723,000
|
Sold
|
|
| Status: | Closed |
| Sqft: | 2,700 |
| Cost/Sqft: | $274 |
| Beds: | 4 |
| Baths: | 3 |
| Year Built: | 1980 |
| Property Taxes: | $12,645 |
| Days On Market: | 2803 |
| Lot Size: | 0,00 |
Description
Move in ready freshly painted Western Springs home that checks all the boxes! 5 generous sized bedrooms, 2.5 bath with master suite, 1st floor laundry, attached garage, full finished basement, 1st floor family room, sunroom, and fenced in yard! Updated kitchen (2006) with island overlooks breakfast room, sunroom and family room with gas conversion fireplace. Formal dining room and living room with builtin speakers and french doors. Full finished basement with wood laminate floors, wired for surround sound, 5th bedroom or office, bathroom rough-in, walk in cedar closet and tons of storage. Lovely maintenance free professionally landscaped perennial garden w/ sprinkler system and paver driveway, blue stone walk way & front porch. Private backyard w/deck, trellis, & fire-pit. Room for trampoline & swing set. Excellent location on premier WS block, walking distance to town, Metra, library, parks, & schools. Easy access to expressway. Move in & enjoy summer in your new home!
Property Specifics
| Single Family | |
| — | |
| — | |
| 1980 | |
| Full | |
| — | |
| No | |
| — |
| Cook | |
| — | |
| 0 / Not Applicable | |
| None | |
| Community Well | |
| Public Sewer | |
| 09920344 | |
| 18062120410000 |
Nearby Schools
| NAME: | DISTRICT: | DISTANCE: | |
|---|---|---|---|
|
Grade School
John Laidlaw Elementary School |
101 | — | |
|
Middle School
Mcclure Junior High School |
101 | Not in DB | |
|
High School
Lyons Twp High School |
204 | Not in DB | |
Property History
| DATE: | EVENT: | PRICE: | SOURCE: |
|---|---|---|---|
| 22 Jun, 2018 | Sold | $723,000 | MRED MLS |
| 23 Apr, 2018 | Under contract | $739,000 | MRED MLS |
| 18 Apr, 2018 | Listed for sale | $739,000 | MRED MLS |
Room Specifics
Total Bedrooms: 5
Bedrooms Above Ground: 4
Bedrooms Below Ground: 1
Dimensions: —
Floor Type: Carpet
Dimensions: —
Floor Type: Carpet
Dimensions: —
Floor Type: Carpet
Dimensions: —
Floor Type: —
Full Bathrooms: 3
Bathroom Amenities: Double Sink
Bathroom in Basement: 0
Rooms: Bedroom 5,Breakfast Room,Great Room,Sun Room,Utility Room-Lower Level
Basement Description: Finished
Other Specifics
| 2.5 | |
| Concrete Perimeter | |
| Brick | |
| Deck, Porch, Roof Deck, Brick Paver Patio, Storms/Screens | |
| Fenced Yard | |
| 50 X 135 | |
| — | |
| Full | |
| Skylight(s), Hardwood Floors, First Floor Laundry | |
| Double Oven, Microwave, Dishwasher, Refrigerator, Washer, Dryer, Stainless Steel Appliance(s), Wine Refrigerator, Cooktop, Range Hood | |
| Not in DB | |
| Sidewalks, Street Lights | |
| — | |
| — | |
| Gas Log, Gas Starter |
Tax History
| Year | Property Taxes |
|---|---|
| 2018 | $12,645 |
Contact Agent
Nearby Similar Homes
Nearby Sold Comparables
Contact Agent
Listing Provided By
Baird & Warner












