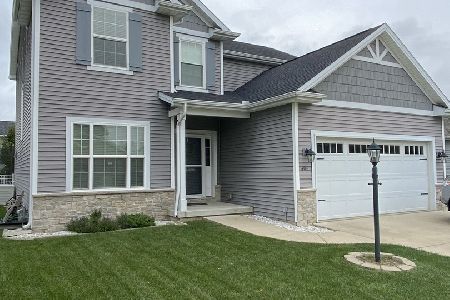405 Bluestem, Savoy, Illinois 61874
$235,000
|
Sold
|
|
| Status: | Closed |
| Sqft: | 2,317 |
| Cost/Sqft: | $103 |
| Beds: | 4 |
| Baths: | 3 |
| Year Built: | 2006 |
| Property Taxes: | $4,783 |
| Days On Market: | 4480 |
| Lot Size: | 0,00 |
Description
This Ironwood-built plan offers a myriad of coveted features & a location just a block from a park & the new elementary school. Soaring cathedral ceilings greet visitors at the front door with 2 stories of natural light, hardwood floors & an elegant open stairway. The plan offers great flow for entertaining, with its open front living room and huge back family room that easily accommodates home theater gear. The formal dining room features raised trim detail & a recessed spot that is perfect for accommodating a buffet or china cabinet. The kitchen features raised panel hickory cabinets with crown molding. The breakfast area enjoys southern exposure through the glass door that opens to the patio. The master suite features cathedral ceiling & oversize whirlpool tub. See complete HD tour!
Property Specifics
| Single Family | |
| — | |
| — | |
| 2006 | |
| Full | |
| — | |
| No | |
| — |
| Champaign | |
| Prairie Fields | |
| 100 / Annual | |
| — | |
| Public | |
| Public Sewer | |
| 09452028 | |
| 032036438008 |
Nearby Schools
| NAME: | DISTRICT: | DISTANCE: | |
|---|---|---|---|
|
Grade School
Soc |
— | ||
|
Middle School
Call Unt 4 351-3701 |
Not in DB | ||
|
High School
Central |
Not in DB | ||
Property History
| DATE: | EVENT: | PRICE: | SOURCE: |
|---|---|---|---|
| 8 Jan, 2014 | Sold | $235,000 | MRED MLS |
| 20 Oct, 2013 | Under contract | $239,500 | MRED MLS |
| — | Last price change | $23,950 | MRED MLS |
| 13 Oct, 2013 | Listed for sale | $23,950 | MRED MLS |
Room Specifics
Total Bedrooms: 4
Bedrooms Above Ground: 4
Bedrooms Below Ground: 0
Dimensions: —
Floor Type: Carpet
Dimensions: —
Floor Type: Carpet
Dimensions: —
Floor Type: Carpet
Full Bathrooms: 3
Bathroom Amenities: Whirlpool
Bathroom in Basement: —
Rooms: Walk In Closet
Basement Description: Partially Finished
Other Specifics
| 2 | |
| — | |
| — | |
| Patio | |
| — | |
| 65'X120' | |
| — | |
| Full | |
| Vaulted/Cathedral Ceilings | |
| Dishwasher, Disposal, Dryer, Microwave, Range, Refrigerator, Washer | |
| Not in DB | |
| Sidewalks | |
| — | |
| — | |
| Gas Log |
Tax History
| Year | Property Taxes |
|---|---|
| 2014 | $4,783 |
Contact Agent
Nearby Similar Homes
Nearby Sold Comparables
Contact Agent
Listing Provided By
RE/MAX REALTY ASSOCIATES-CHA






