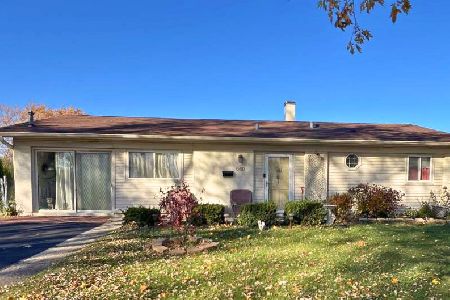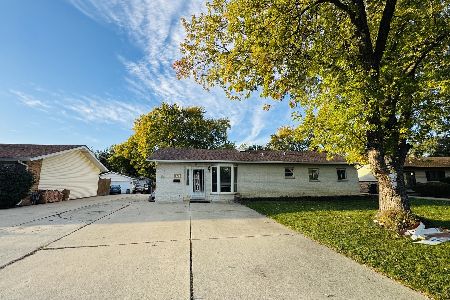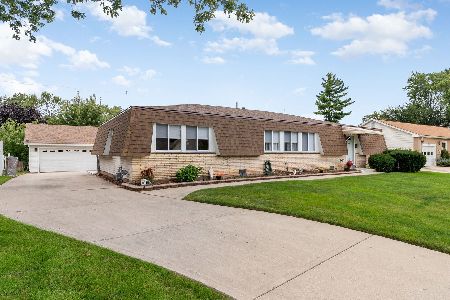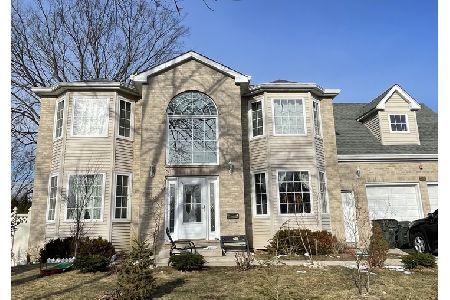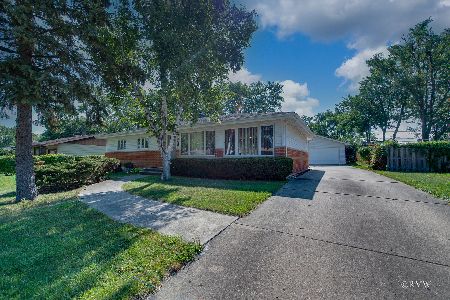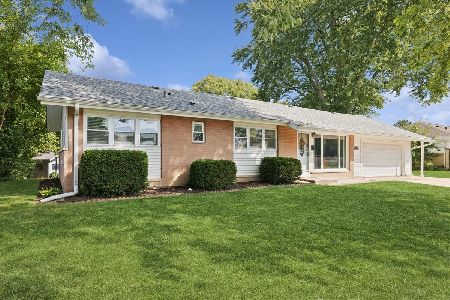405 Bode Road, Hoffman Estates, Illinois 60169
$189,500
|
Sold
|
|
| Status: | Closed |
| Sqft: | 1,354 |
| Cost/Sqft: | $140 |
| Beds: | 3 |
| Baths: | 2 |
| Year Built: | 1959 |
| Property Taxes: | $4,499 |
| Days On Market: | 3999 |
| Lot Size: | 0,24 |
Description
Affordable & spacious ranch, move-in ready! Freshly painted & new carpet thru-out! Updated kitchen, new flooring, ceramic tile backsplash & oak cabinets. Big family room, corner fireplace and patio access. Updated full bath w/ ceramic tile floor & large vanity. Fully fenced backyard is great for kids & pets. Storage shed too! So much is done:roof, siding, soffit, fascia, windows, doors & extra-wide concrete driveway!
Property Specifics
| Single Family | |
| — | |
| Ranch | |
| 1959 | |
| None | |
| UPDATED RANCH | |
| No | |
| 0.24 |
| Cook | |
| Parcel C | |
| 0 / Not Applicable | |
| None | |
| Lake Michigan | |
| Public Sewer | |
| 08836857 | |
| 07164050100000 |
Nearby Schools
| NAME: | DISTRICT: | DISTANCE: | |
|---|---|---|---|
|
Grade School
Lakeview Elementary School |
54 | — | |
|
Middle School
Keller Junior High School |
54 | Not in DB | |
|
High School
Schaumburg High School |
211 | Not in DB | |
Property History
| DATE: | EVENT: | PRICE: | SOURCE: |
|---|---|---|---|
| 20 Mar, 2015 | Sold | $189,500 | MRED MLS |
| 17 Feb, 2015 | Under contract | $189,500 | MRED MLS |
| 12 Feb, 2015 | Listed for sale | $189,500 | MRED MLS |
Room Specifics
Total Bedrooms: 3
Bedrooms Above Ground: 3
Bedrooms Below Ground: 0
Dimensions: —
Floor Type: Carpet
Dimensions: —
Floor Type: Carpet
Full Bathrooms: 2
Bathroom Amenities: —
Bathroom in Basement: 0
Rooms: No additional rooms
Basement Description: Slab
Other Specifics
| 1 | |
| Concrete Perimeter | |
| Concrete | |
| Patio | |
| Fenced Yard | |
| 87X122 | |
| — | |
| None | |
| First Floor Bedroom, First Floor Laundry, First Floor Full Bath | |
| Range, Dishwasher, Refrigerator, Washer, Dryer, Disposal | |
| Not in DB | |
| Sidewalks, Street Lights, Street Paved | |
| — | |
| — | |
| Gas Log |
Tax History
| Year | Property Taxes |
|---|---|
| 2015 | $4,499 |
Contact Agent
Nearby Similar Homes
Nearby Sold Comparables
Contact Agent
Listing Provided By
RE/MAX Suburban

