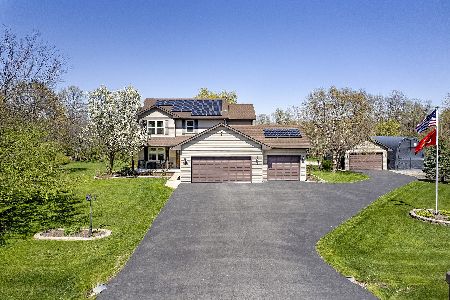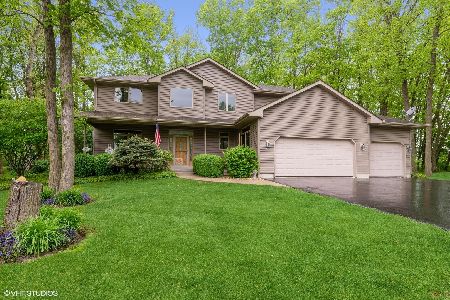405 Bradley Lane, Kirkland, Illinois 60146
$187,500
|
Sold
|
|
| Status: | Closed |
| Sqft: | 2,132 |
| Cost/Sqft: | $96 |
| Beds: | 3 |
| Baths: | 2 |
| Year Built: | 2007 |
| Property Taxes: | $6,511 |
| Days On Market: | 4387 |
| Lot Size: | 0,90 |
Description
Beautiful, custom built home nestled in the woods, adjacent to 950 acres of state park & forest preserve! Quality built~Pella windows w/transoms in front, 9' ceilings & 6 panel oak doors. Great room has cathedral ceiling & gas FP, formal DR w/HW floor & kitchen w/maple cabinets, island & pantry. Master suite w/sitting area, walk in closet. Full look-out basement w/bath rough-in. Short Sale subject to Bank Approval
Property Specifics
| Single Family | |
| — | |
| Ranch | |
| 2007 | |
| Full,English | |
| GLENDON | |
| No | |
| 0.9 |
| De Kalb | |
| Hickory Ridge | |
| 0 / Not Applicable | |
| None | |
| Public | |
| Septic-Private | |
| 08478250 | |
| 0122373008 |
Nearby Schools
| NAME: | DISTRICT: | DISTANCE: | |
|---|---|---|---|
|
Grade School
Hiawatha Elementary School |
426 | — | |
|
Middle School
Hiawatha Jr And Sr High School |
426 | Not in DB | |
|
High School
Hiawatha Jr And Sr High School |
426 | Not in DB | |
Property History
| DATE: | EVENT: | PRICE: | SOURCE: |
|---|---|---|---|
| 22 Aug, 2007 | Sold | $330,276 | MRED MLS |
| 20 Jul, 2007 | Under contract | $329,733 | MRED MLS |
| 20 Jul, 2007 | Listed for sale | $329,733 | MRED MLS |
| 6 Mar, 2014 | Sold | $187,500 | MRED MLS |
| 19 Dec, 2013 | Under contract | $205,000 | MRED MLS |
| — | Last price change | $212,800 | MRED MLS |
| 28 Oct, 2013 | Listed for sale | $212,800 | MRED MLS |
| 15 Jun, 2020 | Sold | $239,500 | MRED MLS |
| 2 May, 2020 | Under contract | $244,000 | MRED MLS |
| — | Last price change | $248,900 | MRED MLS |
| 20 Mar, 2020 | Listed for sale | $248,900 | MRED MLS |
Room Specifics
Total Bedrooms: 3
Bedrooms Above Ground: 3
Bedrooms Below Ground: 0
Dimensions: —
Floor Type: Carpet
Dimensions: —
Floor Type: Carpet
Full Bathrooms: 2
Bathroom Amenities: Separate Shower,Double Sink,Garden Tub
Bathroom in Basement: 0
Rooms: No additional rooms
Basement Description: Unfinished,Exterior Access,Bathroom Rough-In
Other Specifics
| 3 | |
| Concrete Perimeter | |
| Asphalt | |
| Deck, Porch | |
| Forest Preserve Adjacent,Nature Preserve Adjacent,Irregular Lot,Wooded | |
| 81X226X112X158X210 | |
| Unfinished | |
| Full | |
| Vaulted/Cathedral Ceilings, Hardwood Floors, First Floor Bedroom, First Floor Laundry, First Floor Full Bath | |
| Dishwasher, Disposal | |
| Not in DB | |
| Street Paved | |
| — | |
| — | |
| Attached Fireplace Doors/Screen, Gas Log |
Tax History
| Year | Property Taxes |
|---|---|
| 2014 | $6,511 |
| 2020 | $7,472 |
Contact Agent
Nearby Similar Homes
Nearby Sold Comparables
Contact Agent
Listing Provided By
Century 21 New Heritage






